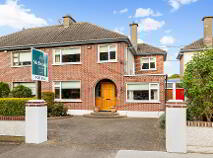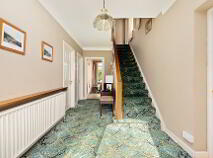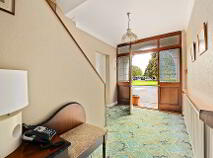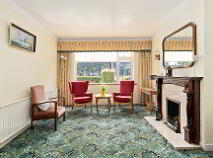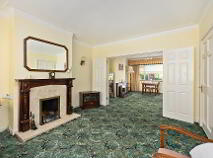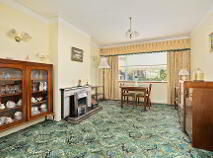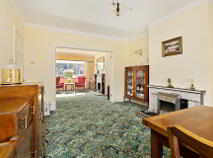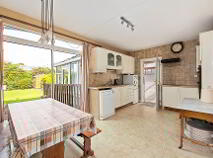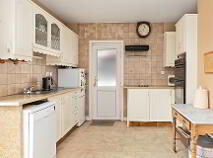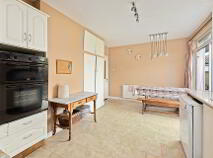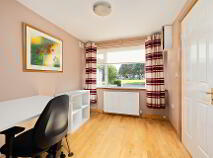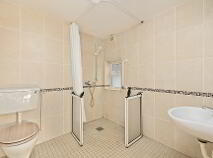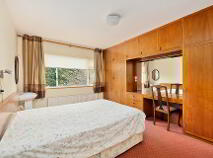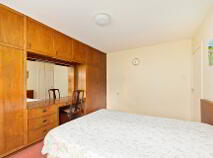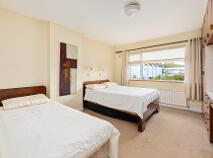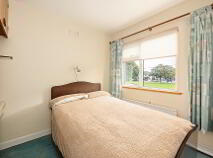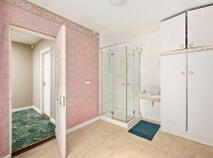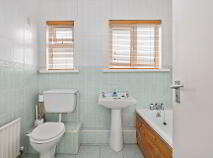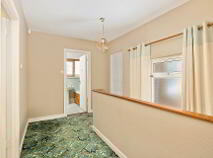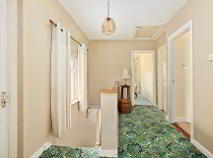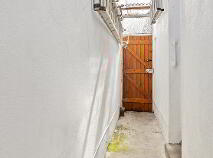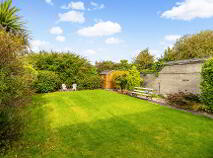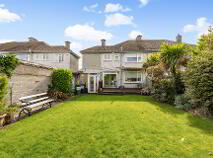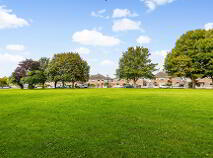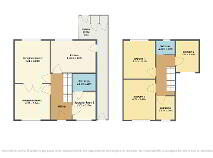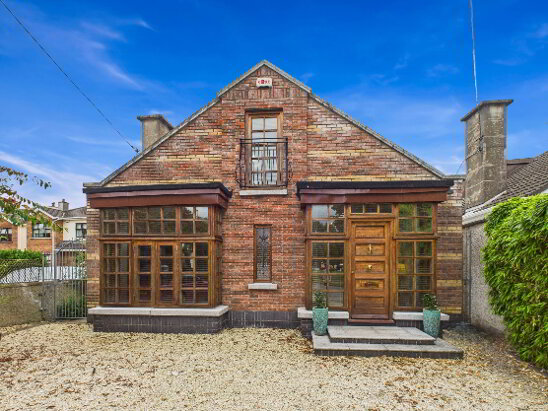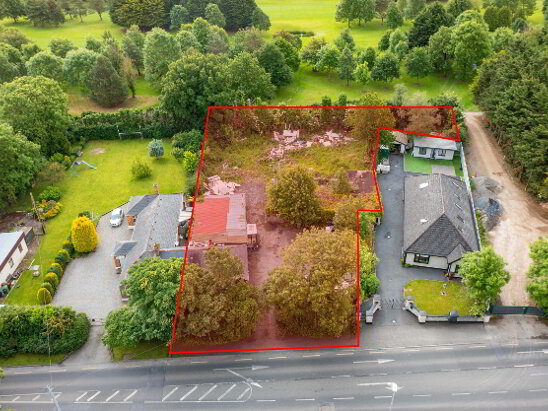6 Lucan Heights Lucan, County Dublin , K78 P5R3
Description
McDonald Property, Lucan’s longest-established Auctioneers, Valuers and Estate Agents, are delighted to present this impressive four-bedroom semi-detached residence, ideally positioned overlooking a large amenity green in the highly sought-after Lucan Heights estate.
Extending to c. 1,506 sq. ft., this spacious red brick home offers well-proportioned accommodation throughout. On arrival, the attractive arched porch sets the tone for the character within. The ground floor comprises a welcoming entrance hall which is a hallmark of Lucan Heights properties, two generous reception rooms, a kitchen, a versatile third reception and a wet-room bathroom. Upstairs, there are four sizeable bedrooms along with a main family bathroom.
The rear garden is a particular highlight, offering excellent privacy, a large lawn, two block-built storage sheds (boiler house and external WC), and a covered side passage providing direct access from the driveway to the garden and kitchen. To the front, a spacious cobble-lock driveway that overlooks an amenity green is complemented by mature perimeter planting, including well-established shrubs and hedging.
Lucan Heights, established in 1966, is widely regarded as one of Lucan’s premier addresses that is especially attractive to families, with several highly regarded schools within walking distance, including Scoil Mhuire GNS, St. Joseph’s College, St. Mary’s BNS, Coláiste Phádraig CBS, and Gaelscoil Eiscir Riada.
Lucan Village, with its array of shops, cafés, and pubs, is just a short stroll away, while excellent transport links to Dublin City Centre and easy access to the N4, M4, and M50 ensure superb connectivity.
Early viewing is highly recommended to fully appreciate the quality, space, and potential this exceptional family home has to offer.
Accommodation
Entrance Hall: 5.11m x 2.40m with understairs storage and coved ceiling.
Reception Room 1: 4.28m x 3.64m with coved ceiling, French double doors to Reception Room 2, feature and fireplace.
Reception Room 2: 4.38m x 3.65m with feature fireplace and coved ceiling.
Kitchen: 5.08m x 3.30m (max.) with fitted kitchen units, sliding patio door to rear and access to side passageway.
Reception Room 3: 2.75m x 2.35m with wood floor.
Wet-Room Bathroom: 2.32m x 2.28m Wet room that is fully tiled, tiled floor, shower enclosure, WHB and WC.
Upstairs
Bedroom 1: 4.37m x 3.67m with fitted wardrobes and WHB. To rear.
Bedroom 2: 4.29m x 3.47m with fitted wardrobes and WHB.
Bedroom 3: 3.33m x 2.43m with tiled floor, fitted wardrobe, shower enclosure, Triton T90i and WHB. To rear.
Bedroom 4: 2.93m x 2.59m with fitted wardrobes and WHB.
Bathroom: 2.39m x 1.76m fully tiled, tiled floor, bath tub, WC and WHB.
Landing 3.85m x 2.58m with access to attic.
Features:
Covered side passageway
Oil fired central heating (Grant boiler)
Double glazed windows
Garden length approximately 18.3 metres
Timber Barna shed
External garden socket.
External tap.
Security alarm system.
St. Mary's Parish.
Measurements provided are approximate and intended for guidance. Descriptions, photographs and floor plans are provided for illustrative and guidance purposes. Errors, omissions, inaccuracies, or mis-descriptions in these materials do not entitle any party to claims, actions, or compensation against McDonald Property or the vendor. Prospective buyers or interested parties are responsible for conducting their own due diligence, inspections, or other inquiries to verify the accuracy of the information provided. McDonald Property have not tested any appliances, apparatus, fixtures, fittings, or services. Prospective buyers or interested parties must undertake their own investigation into the working order of these items.
You might also like…

Get in touch
Use the form below to get in touch with McDonald Property or call them on (01) 628 0625
