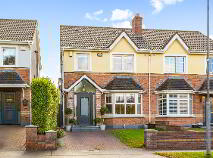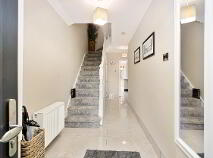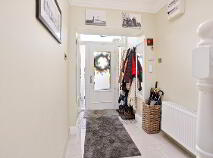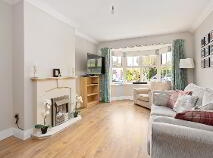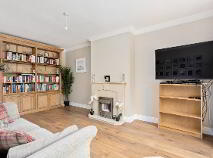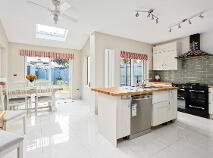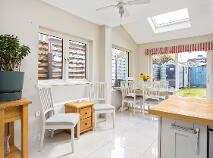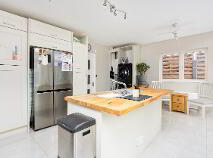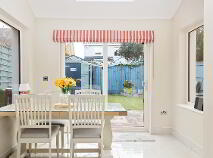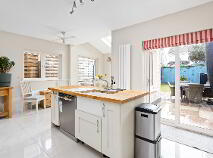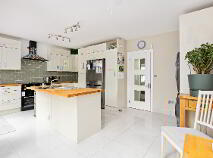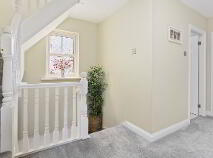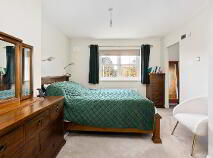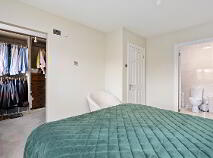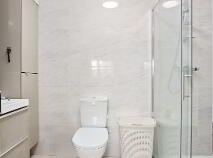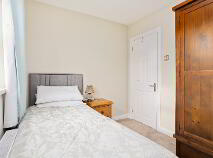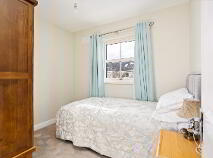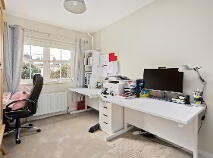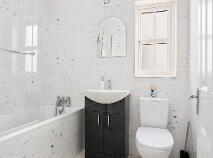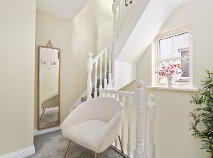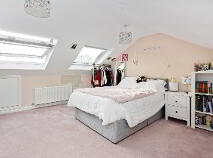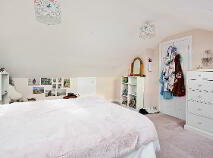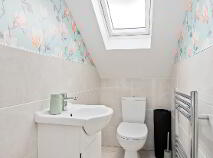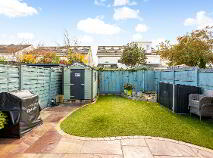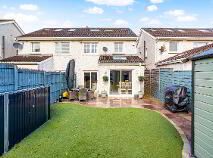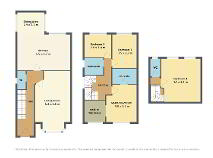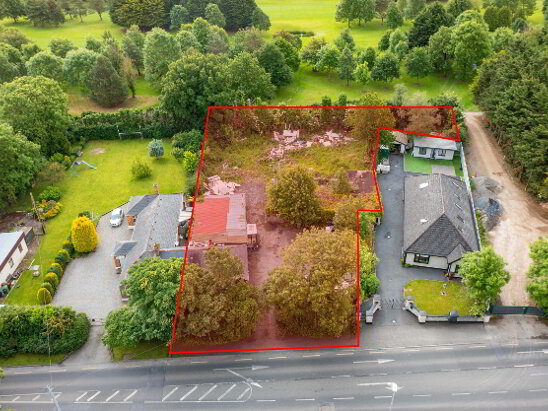42 St. Andrews Drive, The Fairways, Lucan, County Dublin , K78 C527
Description
McDonald Property, Lucan's longest established Auctioneers, Valuers and Estate Agents are proud to present this beautiful 4-dedroom home in exceptional condition that comes to the market with attractive features, having been tastefully renovated within the last four years. Offering spacious, light-filled accommodation, a stylish modern interior, and south-facing rear garden, this is a perfect home ready for immediate occupation.
Ideally located in the much sought-after St. Andrew’s, The Fairways development in Lucan, this property enjoys a peaceful setting with beautifully maintained green spaces and convenient access to all local amenities. A range of excellent primary and secondary schools, shops, parks, and sporting facilities are within easy reach, while Lucan Village, Liffey Valley Shopping Centre, and major road networks including the N4, M50, and N7 ensure quick and easy access to Dublin City Centre and beyond.
Accommodation:
Ground Floor:
Entrance Hall: featuring a porcelain tiled floor, coved ceiling, alarm point, and staircase to the upper floor.
Living Room: with wooden floor, attractive bay window, coved ceiling, and a feature fireplace.
Guest w.c.: with wash hand basin.
Kitchen: with modern fitted units, and with island unit incorporating a Belfast sink and dishwasher, as well as a double oven, extractor fan, American-style fridge-freezer, fitted utility unit, and porcelain tiled floor. The dining area has benefit of velux window, and there are two sliding patio doors providing access to the rear garden — ideal for entertaining.
First Floor:
Main Bathroom: fully tiled, with W.C., wash hand basin, and bath.
Bedroom 1: single room.
Bedroom 2: currently set up as a home office with three workstations.
Master Bedroom: with direct access to large walk-in wardrobe (originally a fourth bedroom and easily re-instated if desired)
Ensuite: off master bedroom, fully tiled and with W.C., wash hand basin, and shower unit.
Bedroom: with excellent natural light from large Velux windows, as well as storage space in the eaves.
W.C.: with wash hand basin, tiling, and heated towel rail.
Outside:
To the front, there is a garden with lawn and cobblelock driveway providing for off-street parking
A side passageway leads to the private south-facing rear garden, which features attractive paving, a zero-maintenance artificial lawn, and a timber shed.
Additional Features:
Renovated within the last 4 years.
South-facing rear aspect.
Gas-fired central heating with combi-boiler (fitted 2021)
Double-glazed windows throughout.
Alu-clad external doors.
Bright, modern décor and high-quality finishes.
Excellent condition throughout.
Sale to include blinds, curtains, fixtures and fittings, garden shed and selected kitchen appliances.
This beautifully presented home offers generous accommodation, stylish finishes, and a convenient, low-maintenance outdoor space — ideal for modern living.
Viewing, by appointment only, is highly recommended.
BER details
BER Rating:
BER No.: 113127526
Energy Performance Indicator: 135.45 kWh/m²/yr
You might also like…

Get in touch
Use the form below to get in touch with McDonald Property or call them on (01) 628 0625
