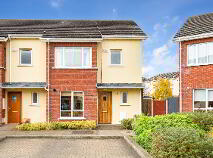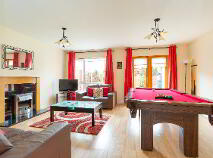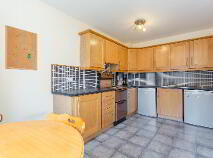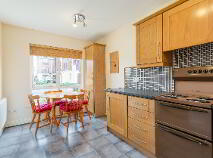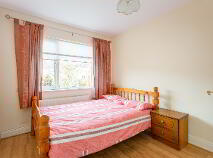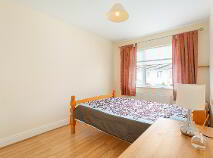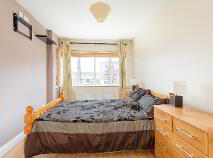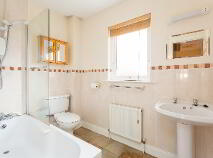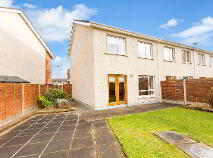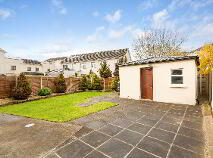Cookie Policy: This site uses cookies to store information on your computer. Read more
Sold
Back to Search results
27 Hansted Way Lucan, County Dublin , K78 E922
At a glance...
- Large block built shed (4.31m x 4.23m) with electricity and plumbed.
- Recently fitted gas boiler.
- Spacious rear garden.
- Intruder alarm.
- Gas fired central heating.
- Railway sleeper perimeter flower beds.
- External lighting.
- Rear garden 11.86m from patio door to fence.
- 2018 Annual service charge: €334.
Read More
Description
REA McDonald, Lucan's longest established estate agents, take great pleasure in presenting this three bedroom end of terrace house to the market.
The ground floor comprises of an entrance hall, guest wc, under-stairs utility, kitchen/ dining area and a reception room. On the first floor, there is a master bedroom with en-suite, two bedrooms with fitted wardrobes and a family bathroom. Total accommodation extends to approximately 1023 sq.ft
To the rear of the property is an substantial garden with potential to extend subject to planning. The garden benefits from a large side entrance, a Westerly aspect, a concrete slab patio and a block built shed that is plumbed and has electricity.
The property is convenient to local primary and secondary schools, Adamstown Train Station and Lucan Shopping Centre. Within easy access of the N4/N7/M50 road networkS and Dublin Bus services/ QBC.
Features
Large block built shed (4.31m x 4.23m) with electricity and plumbed.
Recently fitted gas boiler.
Spacious rear garden.
Intruder alarm.
Gas fired central heating.
Railway sleeper perimeter flower beds.
External lighting.
Rear garden 11.86m from patio door to fence.
2018 Annual service charge: €334.
BER Details
BER: B3
BER No.111547113
Energy Performance Indicator:146.7 kWh/m²/yr
Accommodation
Entrance Hall: 3.76m x 1.18m with laminate wood floor, alarm point, under-stairs utility room, guest WC.
Guest WC: 1.70m X 1.42m partly tiled with WC and WHB.
Under-stairs utility: 1.94m (max.) x 1.44m. L-Shaped.
Kitchen: 4.43m x 2.42m with laminate tile effect flooring and fitted kitchen units.
Reception Room: 5.39m x 4.64m with laminate wood floor, feature fireplace, TV point and patio doors to rear.
Master Bedroom: 4.18m x 2.61m with laminate wood floor, fitted wardrobes and TV point.
En-suite: 2.59m x 0.81m partly tiled with tiled floor, WC, WHB, shower, fitted cabinet and shaving light.
Bedroom 2: 4.00m x 2.61m with laminate wood floor and fitted wardrobes.
Bedroom 3: 3.52m (max.) x 2.64m with laminate wood floor and fitted wardrobe.
Bathroom: 2.62m x 1.68m partly tiled with tiled floor, WC, WHB, bath, shaving light and Triton T90,
Hotpress: 1.48m x 1.01m
Viewing Details
By appointment only.
Negotiator
Fiachra McGrath BSc(Real Estate), MIPAV, TRV, Assoc. SCSI
Description
Description
REA McDonald, Lucan's longest established estate agents, take great pleasure in presenting this three bedroom end of terrace house to the market.
The ground floor comprises of an entrance hall, guest wc, under-stairs utility, kitchen/ dining area and a reception room. On the first floor, there is a master bedroom with en-suite, two bedrooms with fitted wardrobes and a family bathroom. Total accommodation extends to approximately 1023 sq.ft
To the rear of the property is an substantial garden with potential to extend subject to planning. The garden benefits from a large side entrance, a Westerly aspect, a concrete slab patio and a block built shed that is plumbed and has electricity.
The property is convenient to local primary and secondary schools, Adamstown Train Station and Lucan Shopping Centre. Within easy access of the N4/N7/M50 road networkS and Dublin Bus services/ QBC.
Features
Large block built shed (4.31m x 4.23m) with electricity and plumbed.
Recently fitted gas boiler.
Spacious rear garden.
Intruder alarm.
Gas fired central heating.
Railway sleeper perimeter flower beds.
External lighting.
Rear garden 11.86m from patio door to fence.
2018 Annual service charge: €334.
BER Details
BER: B3
BER No.111547113
Energy Performance Indicator:146.7 kWh/m²/yr
Accommodation
Entrance Hall: 3.76m x 1.18m with laminate wood floor, alarm point, under-stairs utility room, guest WC.
Guest WC: 1.70m X 1.42m partly tiled with WC and WHB.
Under-stairs utility: 1.94m (max.) x 1.44m. L-Shaped.
Kitchen: 4.43m x 2.42m with laminate tile effect flooring and fitted kitchen units.
Reception Room: 5.39m x 4.64m with laminate wood floor, feature fireplace, TV point and patio doors to rear.
Master Bedroom: 4.18m x 2.61m with laminate wood floor, fitted wardrobes and TV point.
En-suite: 2.59m x 0.81m partly tiled with tiled floor, WC, WHB, shower, fitted cabinet and shaving light.
Bedroom 2: 4.00m x 2.61m with laminate wood floor and fitted wardrobes.
Bedroom 3: 3.52m (max.) x 2.64m with laminate wood floor and fitted wardrobe.
Bathroom: 2.62m x 1.68m partly tiled with tiled floor, WC, WHB, bath, shaving light and Triton T90,
Hotpress: 1.48m x 1.01m
Viewing Details
By appointment only.
Negotiator
Fiachra McGrath BSc(Real Estate), MIPAV, TRV, Assoc. SCSI
BER details
BER Rating:
BER No.: 111547113
Energy Performance Indicator: 146.7 kWh/m²/yr

PSRA Licence No: 001877
Get in touch
Use the form below to get in touch with McDonald Property or call them on (01) 628 0625
