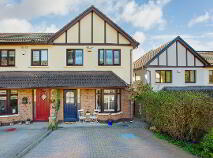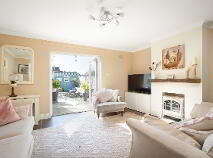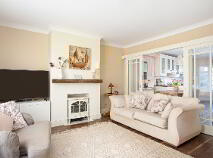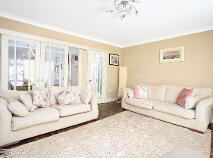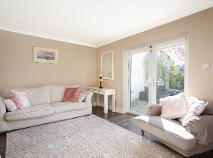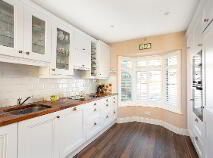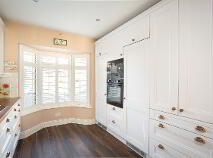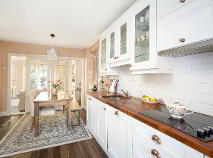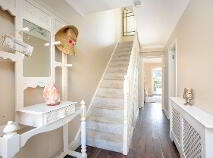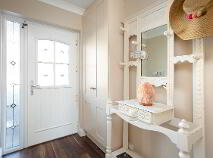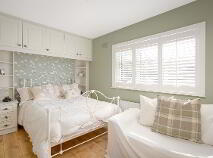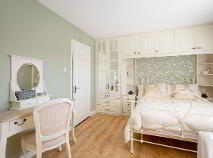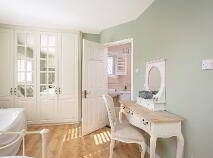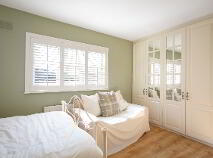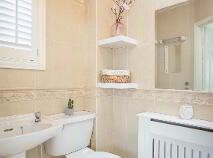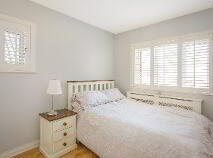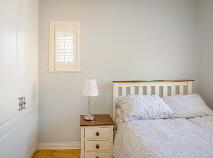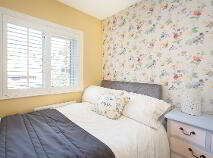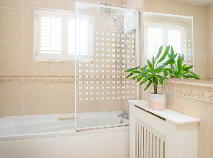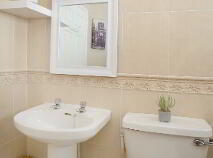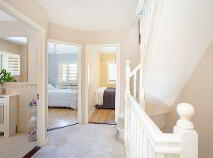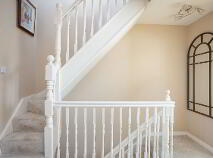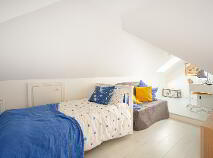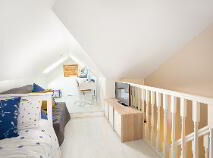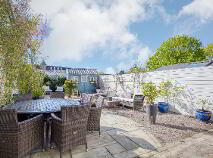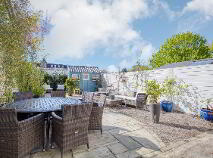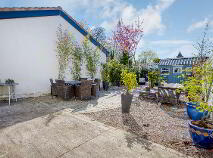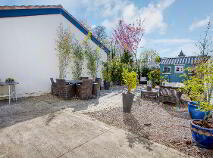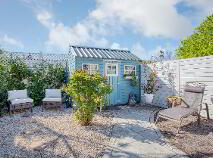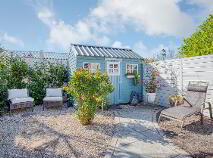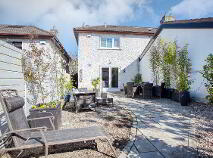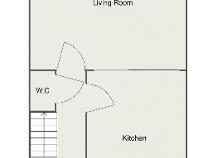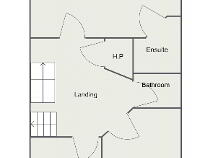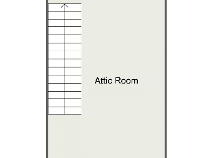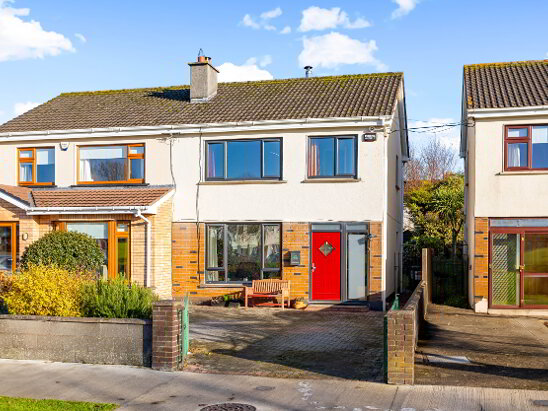14 Brookvale Lucan, County Dublin , K78 HW90
Description
REA McDonald, Lucan's longest established estate agents celebrating over 50 years in business, are delighted to present this very attractive 3 bed with converted attic located within Lucan village, just a short walk from cafes, bars, shops, bus services and schools. Recently renovated, there is a beautiful fitted kitchen, high-efficient gas heating boiler, and new windows.
Situated in a small cul de sac, this house enjoys a wide array of features including off-street parking, low maintenance rear garden with Westerly aspect, excellent privacy, and Plantation window shutters throughout.
Accommodation, which extends to 1,130 sq.ft, includes hallway with stairs, kitchen / dining room, large living room, guest w.c., 3 bedrooms with master bedroom en-suite, family bathroom and attic room which is currently laid out to provide for home office and guest bedroom. Given its village location, Westerly rear aspect and off-street parking, and stylish accommodation, viewing of 14 Brookvale is highly recommended
Accommodation
Ground Floor -
Hall: with fitted closet unit, radiator cover, under-stairs storage unit, and ceiling coving
Guest W.C. with wash hand basin
Kitchen / Dining Room: 5.2m x 3m with bay-window, modern fitted kitchen with large integrated fridge, separate large integrated freezer, integrated dishwasher, cooker, hob, ceiling spot lights, and retractable sliding doors to living room
Living Room: 4.8m x 4m with French doors to rear garden, fireplace and coved ceiling
First Floor:
Master Bedroom: 4.8m x 3.2m with extensive fitted wardrobes
En-Suite: with w.c., wash hand basin and shower
Bathroom: 2.25m x 1.7m fully tiled, with w.c., wash hand basin, bath and electric shower unit
Bedroom 2: 3.35m 2.75m with fitted wardrobe
Bedroom 3: 2.7m x 2m
Attic Room: 7m x 3.3m (max) with 2 x Velux windows, ceiling spot lights, and storage in eaves
Outside:
Front garden with cobblelock driveway, off-street parking for 2 cars
Side passage
Rear garden, 45' long, enjoying excellent privacy and Westerly rear aspect, with paving and gravel surface, tool shed and shrubs / plants.
Features
Highly efficient gas boiler
Recently fitted double glazed windows
Attractive integrated kitchen
Off-street parking for 2 cars
Spacious and well appointed accommodation
Wired for alarm system
Gas heating
Plantation shutters at all windows
High quality laminate flooring through much of the accommodation
You might also like…

Get in touch
Use the form below to get in touch with McDonald Property or call them on (01) 628 0625
