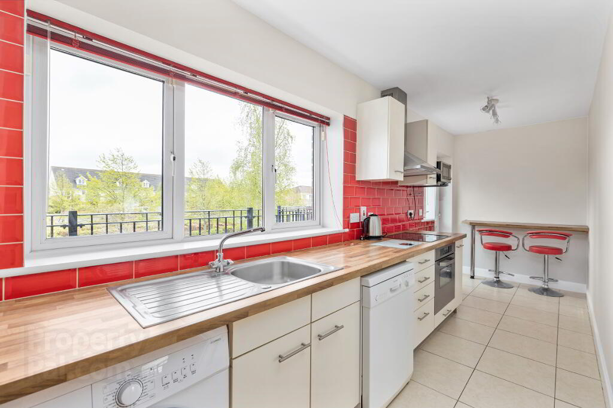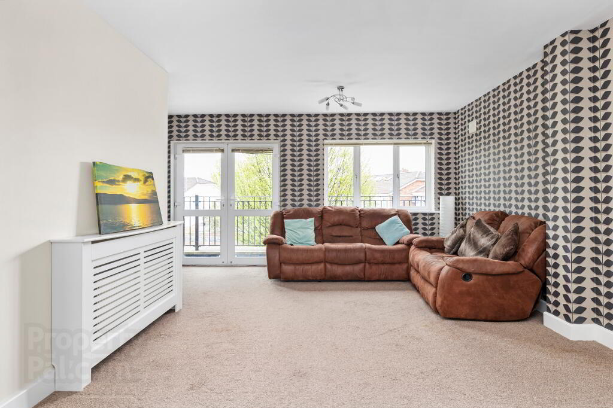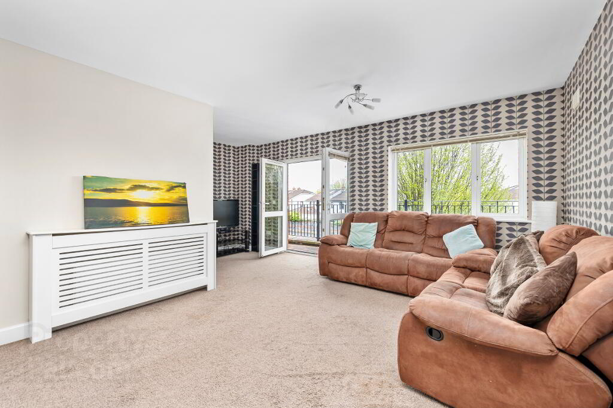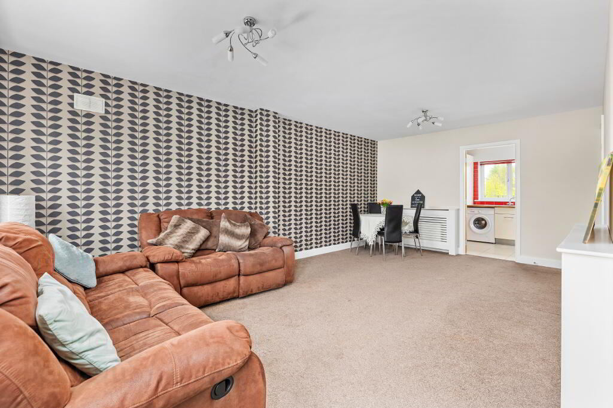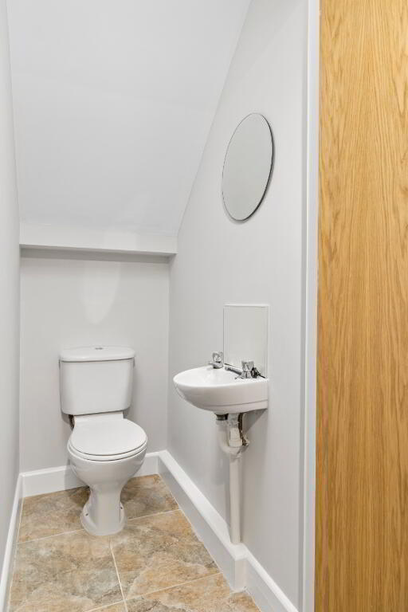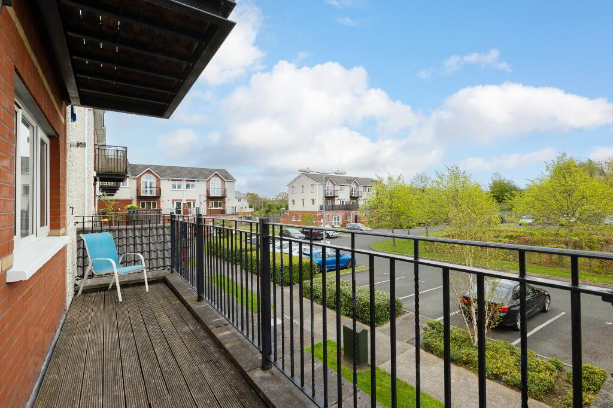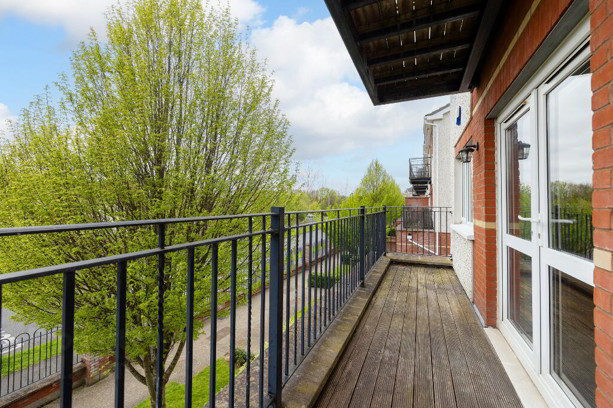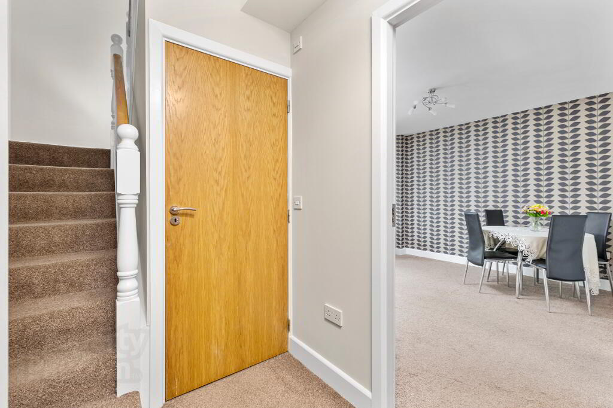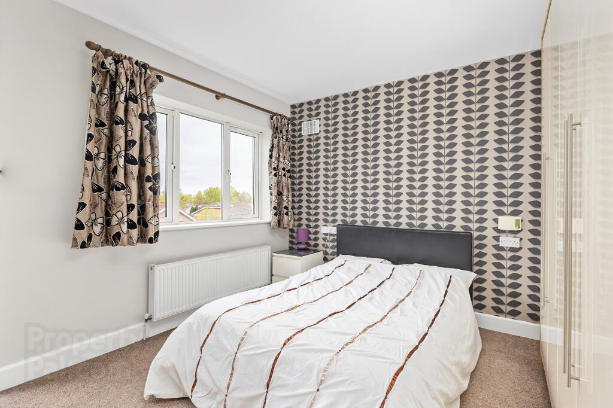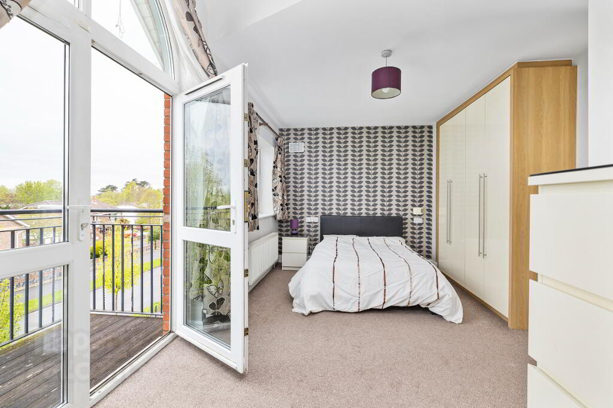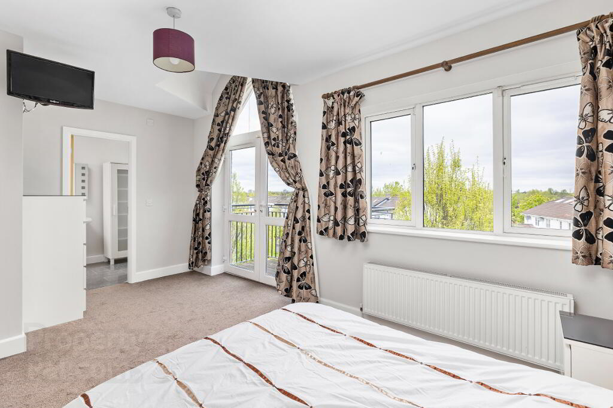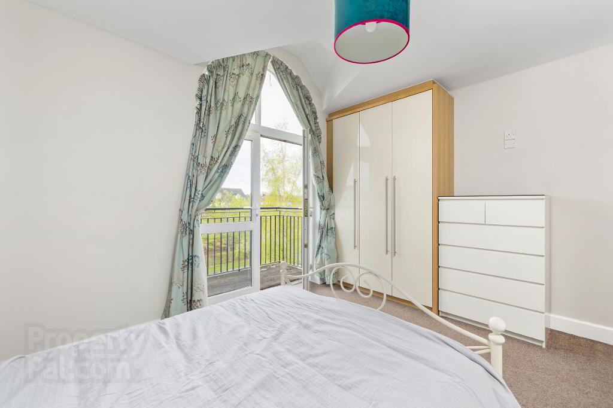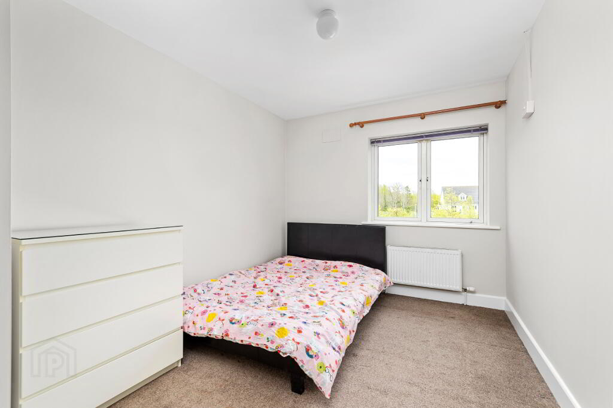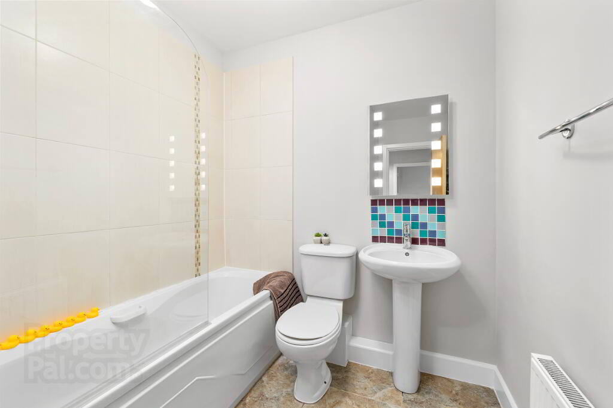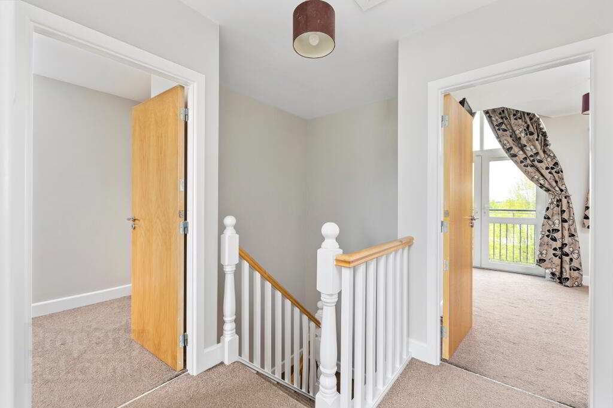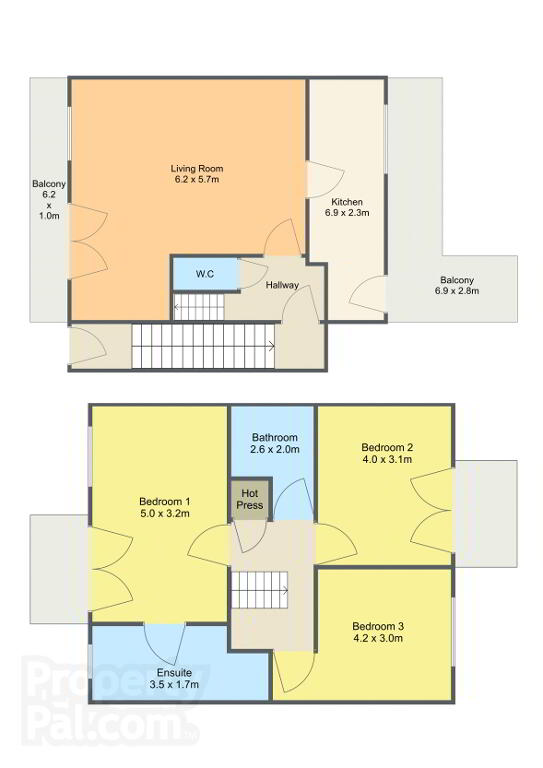
15 Fforster Square Lucan, K78 DT73
3 Bed Duplex Apartment For Sale
SOLD
Print additional images & map (disable to save ink)
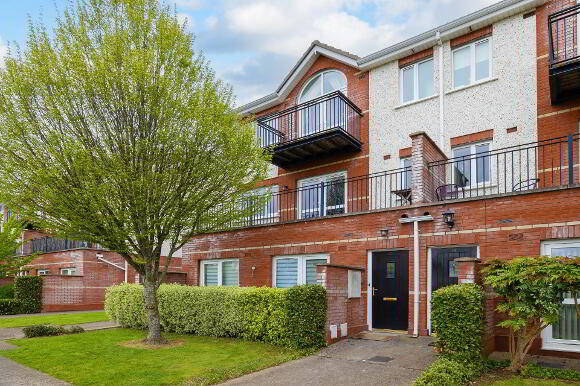
Telephone:
(01) 628 0625View Online:
www.mcdonaldproperty.ie/941577Key Information
| Address | 15 Fforster Square Lucan, K78 DT73 |
|---|---|
| Style | Duplex Apartment |
| Bedrooms | 3 |
| Receptions | 1 |
| Bathrooms | 3 |
| Heating | Gas |
| Size | 121 m² |
| BER Rating | |
| Status | Sold |
| PSRA License No. | 001877 |
Additional Information
REA McDonald, Lucan's most established Estate Agents, presents No. 15 Fforster Square to the market. This surprisingly large 3 Bed Duplex property , constructed in 2008 by renowned builders Hugh McGreevy & Sons, offers bright, airy & spacious accommodation throughout.
The accommodation spans an impressive 1,302 square feet (121 Square metres) and comprises an own-door entrance with hallway and stairs on the ground floor leading to a smaller hall, guest WC, a generously sized open plan living/dining room, and a separate kitchen on the first-floor level. The top floor features three double bedrooms with fitted wardrobes, including one spacious en-suite, as well as a main bathroom. Two of the bedrooms have impressive floor to ceiling high glass doors with half-moon shaped glass above each, leading out onto their own spacious balconies. The property boasts a total of four balconies, including one off the kitchen & one off the living/dining area, proving ideal for entertaining guests.
With a B2 BER rating, this energy-efficient property offers the potential for significant cost savings and will appeal to those buyers looking to avail of Green Mortgage rates.
Fforster Square boasts well-maintained grounds and is conveniently located within a short stroll of Liffey Valley Shopping Centre, Willsbrook Park & Playground, Griffeen Valley Park & Playground, Ballyowen Shopping Centre, Lucan Educate Together National School and a selection of other local schools.
Residents also enjoy easy access to public transport options such as the QBC and the N4/M50 road network, as well as proximity to Lucan Village.
Accommodation
Entrance Hallway: 8.46m x 1.72m (max.) with HKC alarm panel.
Hallway 2.34m x 1.83m with Smart Access video intercom.
Guest WC: 1.46m x 0.85m with tiled floor, WC and WHB.
Reception Room: 6.20m x 5.71m (max.) with TV point, under stairs storage cupboard and French patio doors to balcony (7.02m x 1.32m).
Kitchen: 6.96m x 2.28m (max.) with tiled floor, tiled splash back, fitted kitchen units and access to balcony (13.5 square metres)
Bedroom 1: 5.09m x 3.22m To front. With fitted wardrobes, alarm point and French patio doors to balcony (2.61m x 1.26m)
En-suite: 3.50m x 1.78m (max.) with tiled floor, WC, WHB, shower enclosure and illuminated wall mirror.
Bedroom 2: 4.07m x 3.13m with fitted wardrobes and French patio doors to balcony (2.29m x 1.13m).
Bedroom 3: 4.98m (max.) x 2.78m (avg.) with fitted wardrobe.
Bathroom: 2.63m x 2.04m (avg.) with tiled floor, WC, WHB, bath tub and illuminated wall mirror.
Landing with hot press cupboard and pull-down ladder access to attic.
Features:
- Small, enclosed development with meticulously maintained grounds
- Attractive landscaped open space green area to the front
- Four balconies with Easterly and Westerly aspects.
- 3 Bright spacious double rooms, two of which have Balconies off.
- HKC Remote Access Security Alarm system.
- Smart Access audio/video intercom.
- Gas fired central heating.
- Light filled accommodation with large windows in both the main bedrooms.
- Pull down ladder access to attic.
- Attic partially floored allowing huge storage capabilities
- Light & twin power socket located in Attic
- High speed Fibre Broadband installed
- Virgin Media cable TV installed
- Triton T Bar power showers installed in both en-suite and main bathroom
- All kitchen appliances, TV’s, furniture, blinds & curtains included in sale
- Convenient to Lucan Village and Liffey Valley Shopping Centre.
- Built 2008.
- No onward chain.
- Annual service charge: €1222
- 2 Car spaces included (1 allocated + 1 floating)
Please note we have not tested any appliances, apparatus, fixtures, fittings, or services. Interested parties must undertake their own investigation into the working order of these items. Any measurements provided are approximate. Photographs and floor plans provided for guidance only.
BER details
BER Rating:
BER No.: 117367177
Energy Performance Indicator: Not provided
-
McDonald Property

(01) 628 0625

