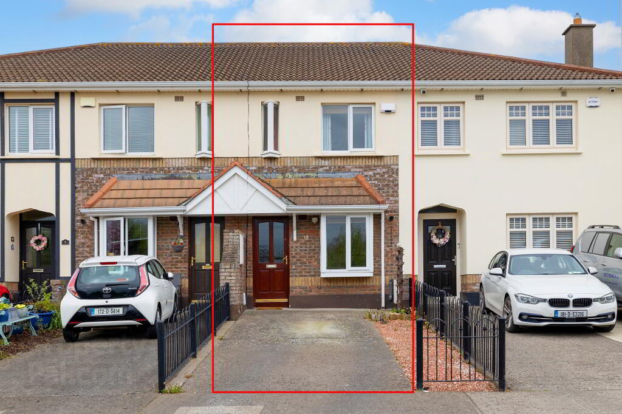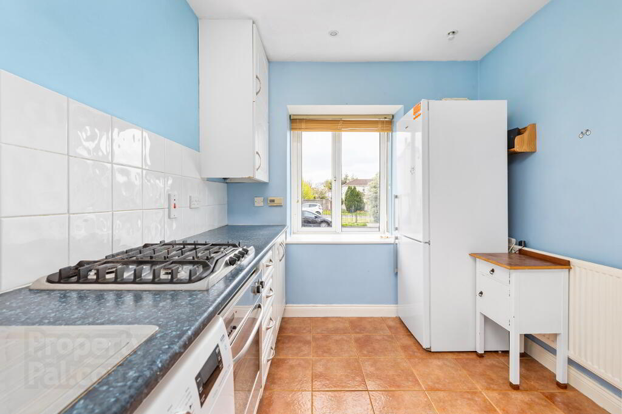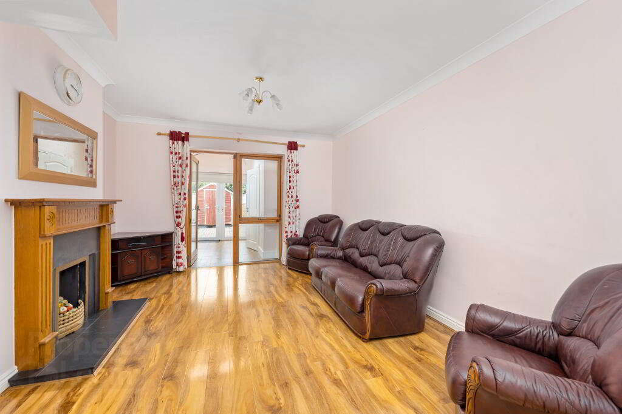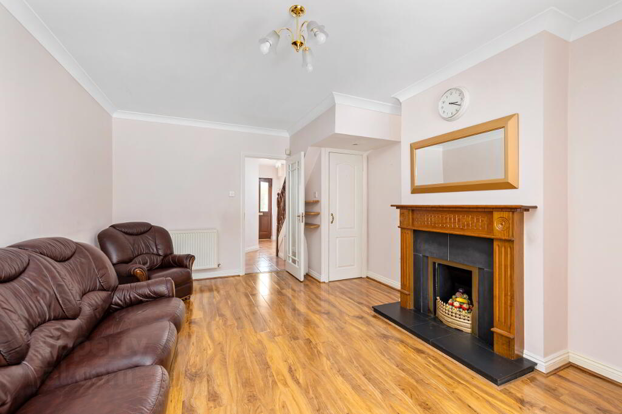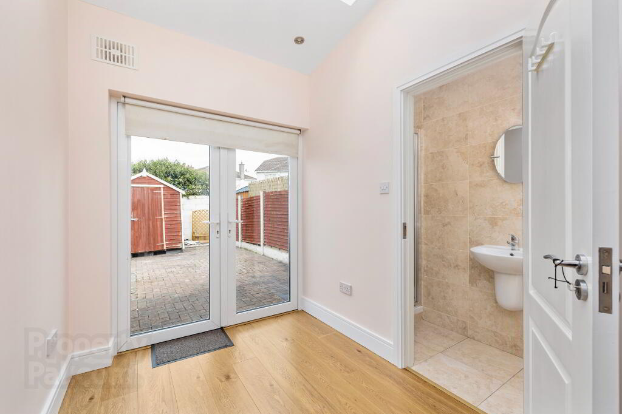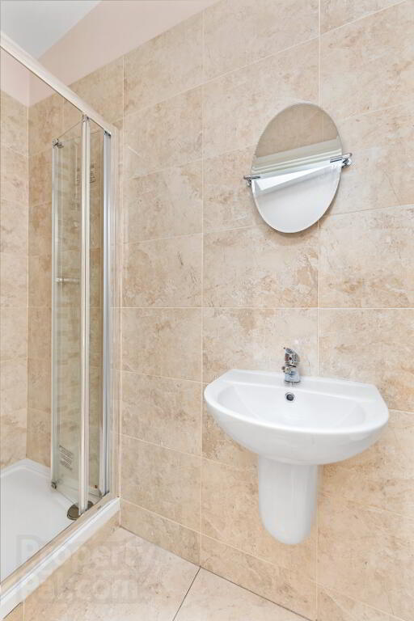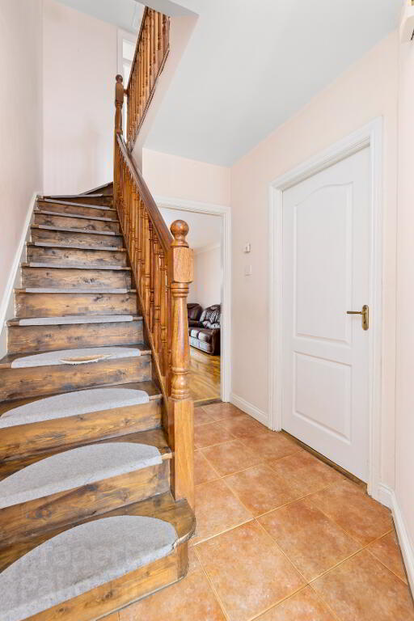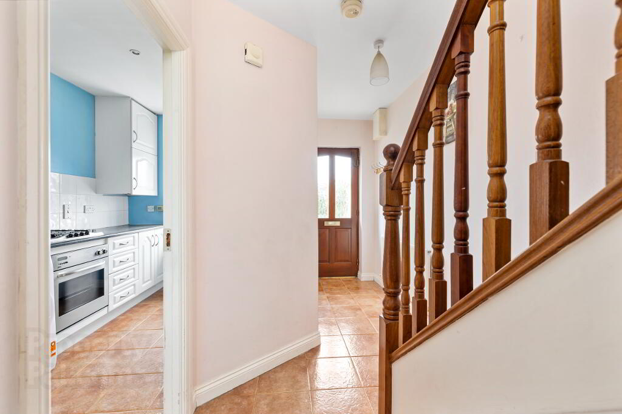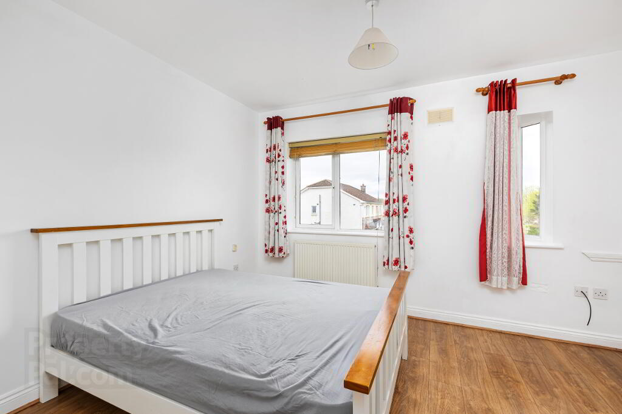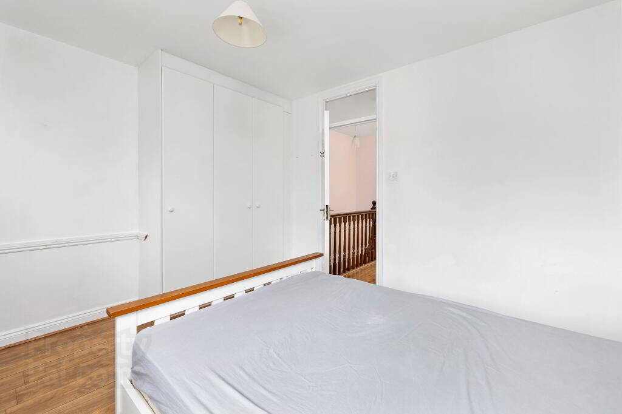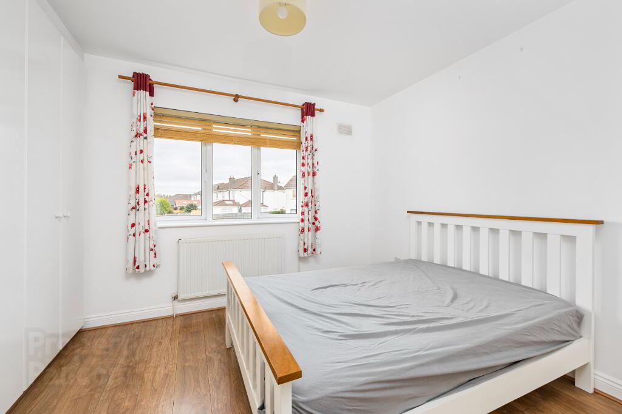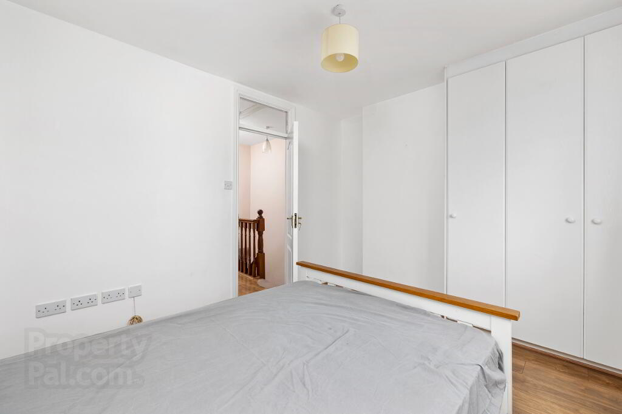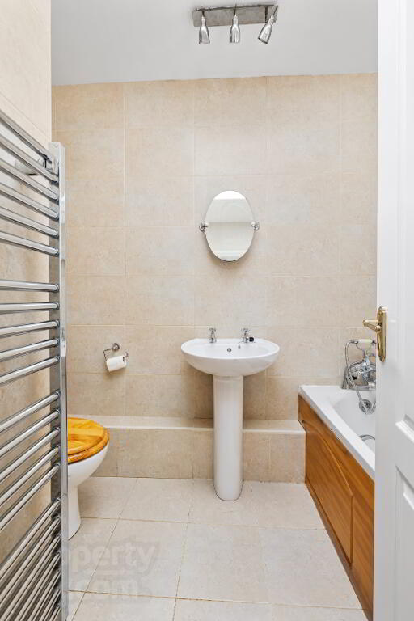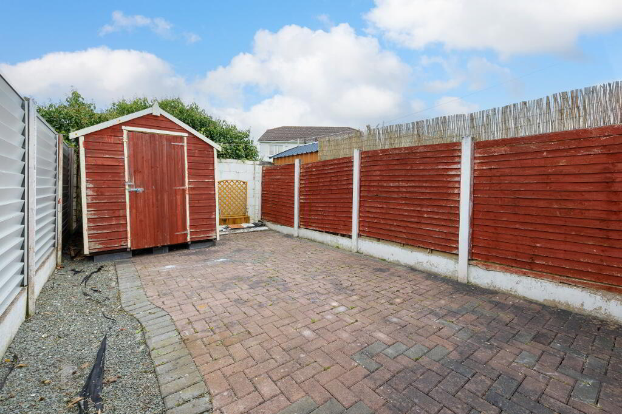
13 Fforster Walk Lucan, K78 P592
2 Bed Mid-terrace House For Sale
SOLD
Print additional images & map (disable to save ink)
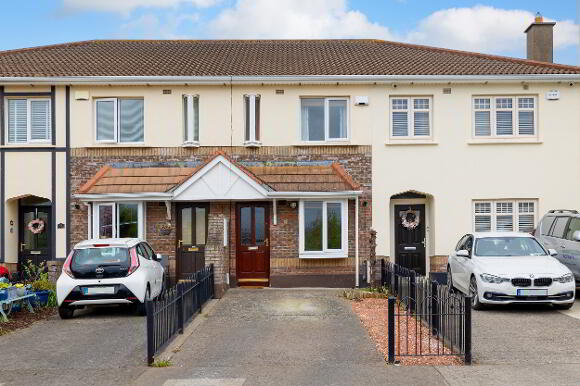
Telephone:
(01) 628 0625View Online:
www.mcdonaldproperty.ie/941467Key Information
| Address | 13 Fforster Walk Lucan, K78 P592 |
|---|---|
| Style | Mid-terrace House |
| Bedrooms | 2 |
| Receptions | 2 |
| Bathrooms | 2 |
| Heating | Gas |
| Size | 65.88 m² |
| BER Rating | |
| Status | Sold |
| PSRA License No. | 001877 |
Additional Information
REA McDonald, Lucan’s longest established Estate Agent are delighted to present No. 13 Fforster Walk for sale, a charming mid-terrace property that has been extended and is sure to appeal to first-time buyers or those seeking an alternative to apartment living.
Accommodation comprises entrance hall, kitchen, reception room, sun-room and downstairs bathroom. Upstairs, the property boasts two generously proportioned double bedrooms, both featuring fitted wardrobes, a bathroom and a hot press.
Externally, to the front of the property there is a poured concrete driveway, providing for off-street parking. To the rear is private, low maintenance garden.
Conveniently located within walking distance to local transport links, Griffeen Valley Park & Playground and a selection of local schools. The property is just a short distance to both Ballyowen Shopping Centre and Lucan Shopping Centre within St. Mary's Parish.
Accommodation:
Entrance Hall: 4.15m x 1.88m (max.) with tiled floor, alarm point and under stairs storage.
Kitchen: 3.98m x 2.44m (max.) with tiled floor, spot lighting, fitted kitchen units, gas hob.
Reception Room 1: 4.85m x 3.64m with wood floor, feature fireplace, under stairs closet and coved ceiling.
Reception Room 2: 3.28m x 1.99m with wood floor, spot lighting and two large Velux windows. Double patio doors to rear.
Guest Bathroom: 3.03m x 0.78m fully tiled with shower enclosure, spot lighting. WC and WHB.
Bedroom 1 : 3.64m x 3.00m with wood floor and fitted wardrobe. (Front)
Bedroom 2: 3.64m x 3.11m with wood floor and fitted wardrobe. (Rear)
Bathroom: 2.52m x 1.65m (L-Shaped) fully tiled, with bath-tub, WC, WHB, heated towel rail and Velux window.
Landing with hot press cupboard.
Features
Gas fired central heating.
Double glazed windows.
No onward chain.
Wired for security alarm.
Timber garden shed.
Low maintenance rear garden.
Please note we have not tested any appliances, apparatus, fixtures, fittings, or services. Interested parties must undertake their own investigation into the working order of these items. Any measurements provided are approximate. Photographs and floor plans provided for guidance only.
BER details
BER Rating:
BER No.: 107056475
Energy Performance Indicator: 200.95 kWh/m²/yr
-
McDonald Property

(01) 628 0625

