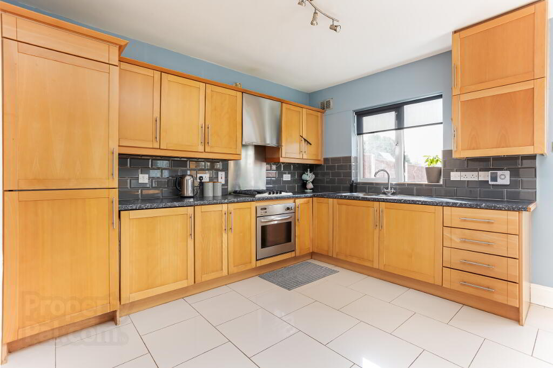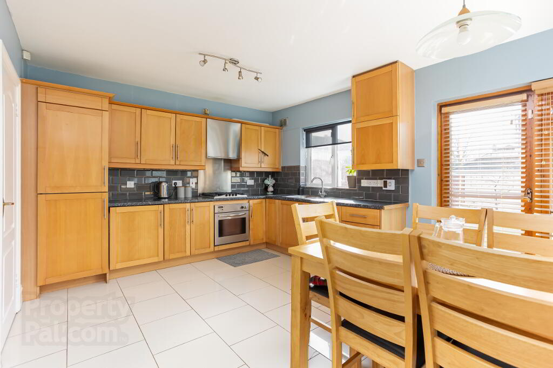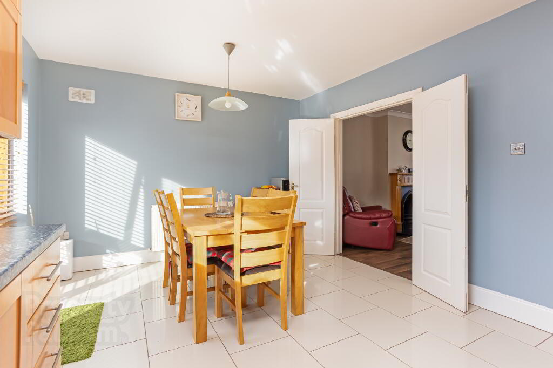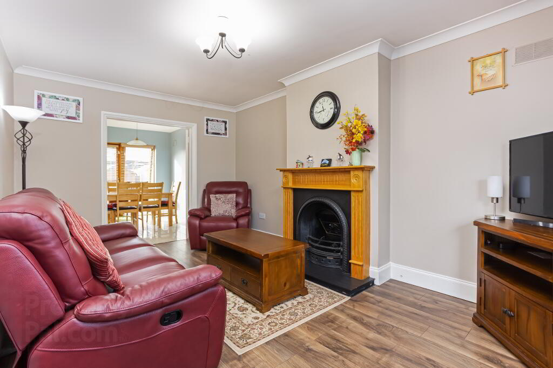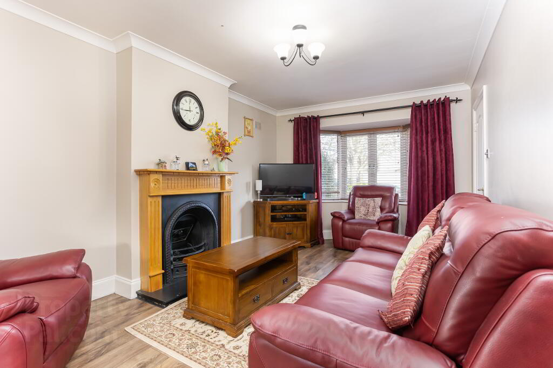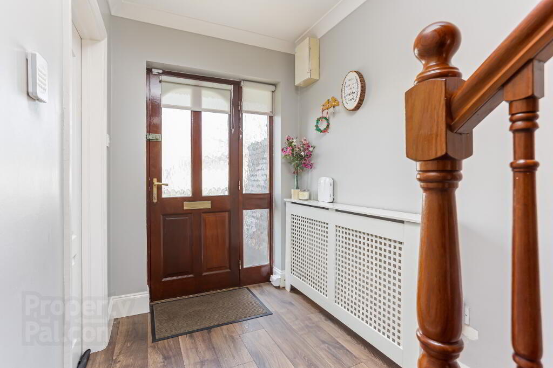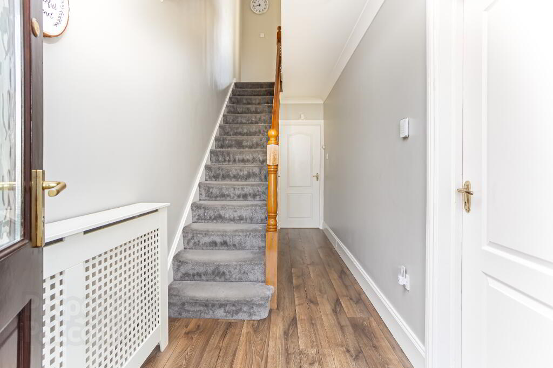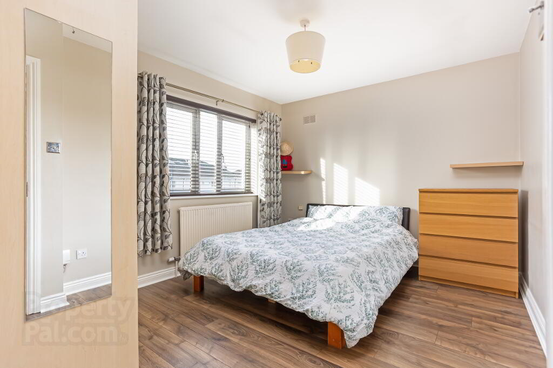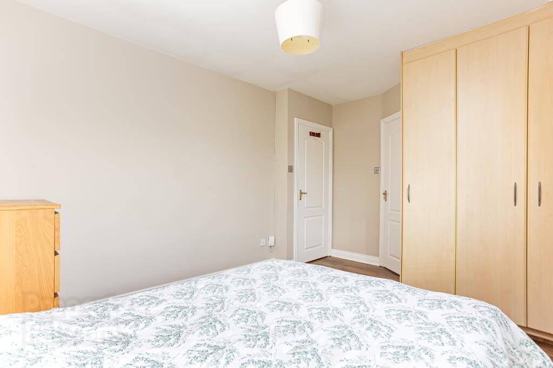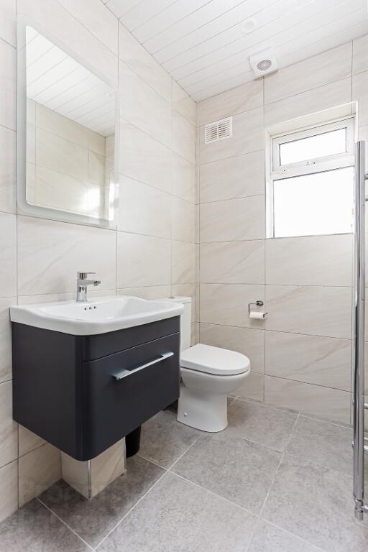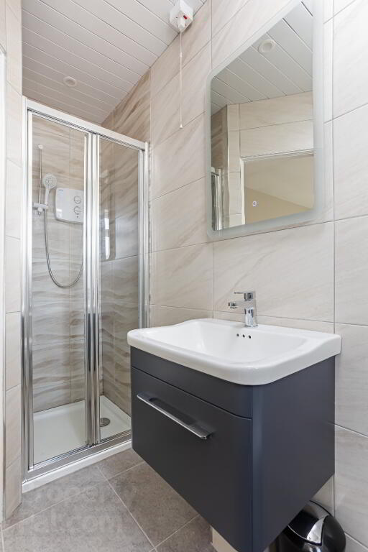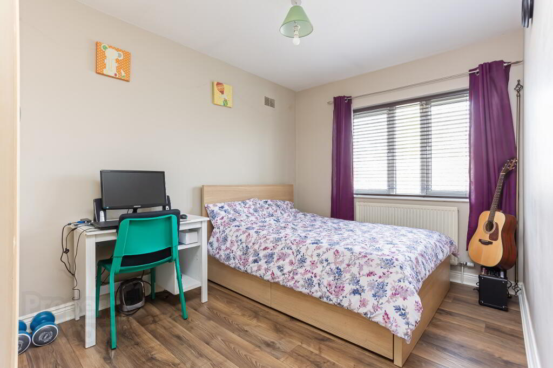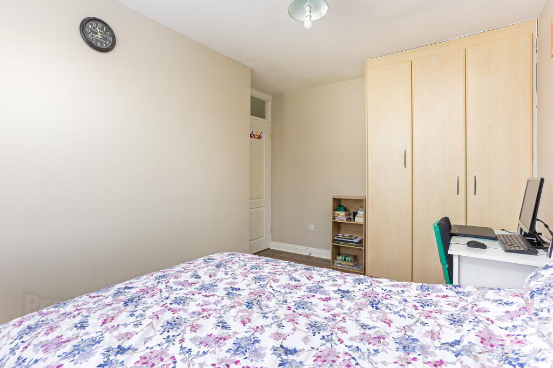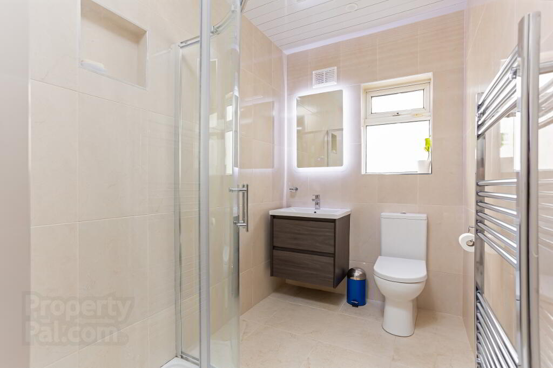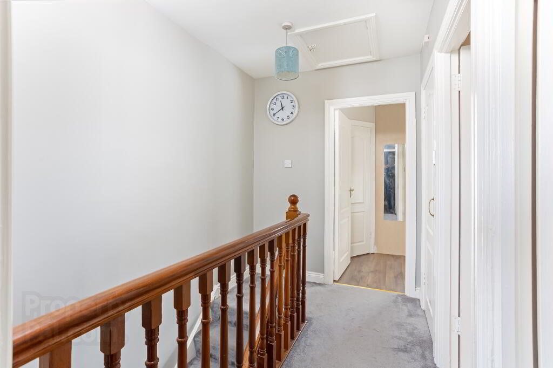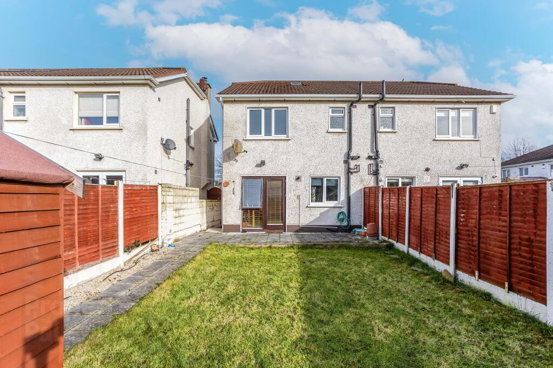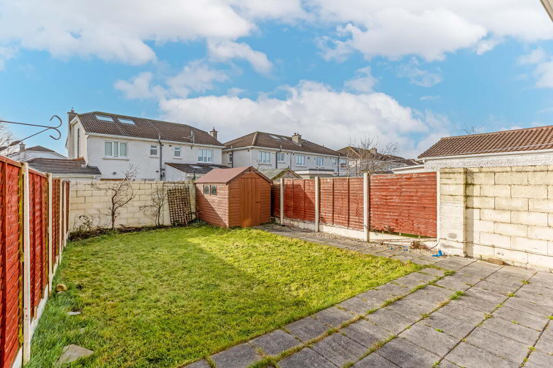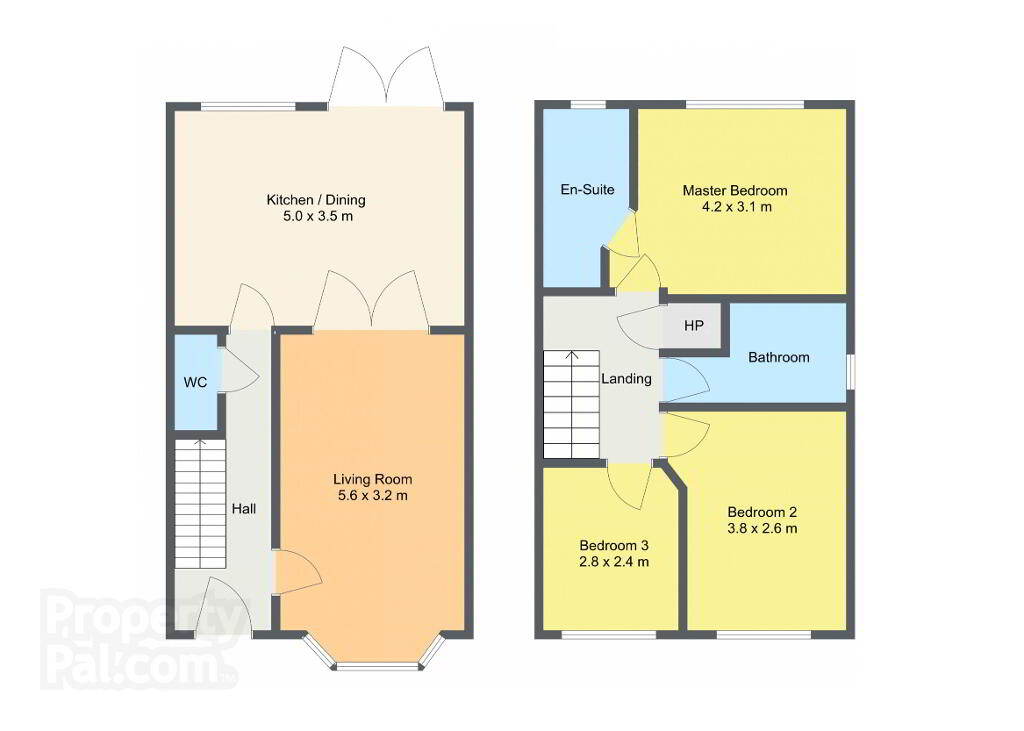
2 Fforster Close Lucan, K78 X974
3 Bed Semi-detached House For Sale
SOLD
Print additional images & map (disable to save ink)
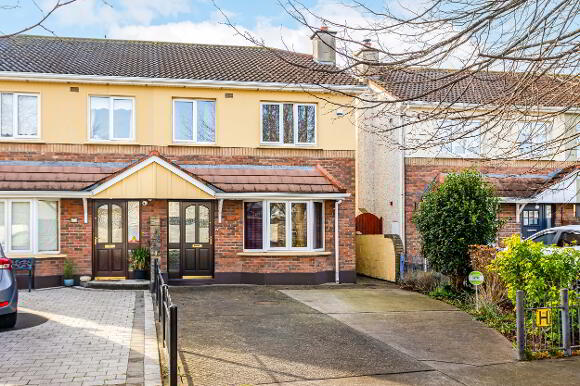
Telephone:
(01) 628 0625View Online:
www.mcdonaldproperty.ie/929974Key Information
| Address | 2 Fforster Close Lucan, K78 X974 |
|---|---|
| Style | Semi-detached House |
| Bedrooms | 3 |
| Receptions | 1 |
| Bathrooms | 3 |
| Heating | Gas |
| Size | 86 m² |
| BER Rating | |
| Status | Sold |
| PSRA License No. | 001877 |
Additional Information
REA McDonald, with a history spanning over 50 years in property sales within the Lucan community, take great pleasure in presenting this three-bedroom semi-detached house positioned on a quiet cul-de-sac in a most convenient location.
Accommodation extends to approximately 928 sq. feet and is laid out to provide: entrance hallway with with a recently upgraded guest WC, reception room and kitchen/ dining area. Upstairs comprises of three bedrooms and recently upgraded en-suite and bathroom.
To the front of the property is a spacious poured concrete driveway suitable for off street parking for up to two/ three cars and a flower bed with mature plants. To the rear is garden with an enviable South Westerly aspect laid out in lawn with a concrete slab patio and timber shed.
No. 2 Fforster Close is within a short stroll of a host of local schools and amenities including Ballyowen Castle Shopping Centre, Griffeen Valley Park & Playground.
Within easy access of Lucan Village, Dublin Bus routes/ QBCs, Adamstown Railway Station and the N4/N7/M50 road networks.
Accommodation
Entrance Hall with wood floor, under-stairs storage, alarm point and Guest WC.
Guest WC fully tiled, tiled floor, mounted illuminated LED mirror, WC and WHB unit.
Kitchen with tiled floor, fitted kitchen units, gas hob and French doors to Reception Room.
Reception Room with coved ceiling, feature fireplace, bay window and wood floor.
Bedroom 1 with wood floor and fitted wardrobe.
En-suite: fully tiled, tiled floor mounted illuminated LED mirror, WC, WHB unit, heated towel rail and shower enclosure.
Bedroom 2 with wood floor and fitted wardrobe.
Bedroom 3 with wood floor and fitted wardrobe.
Bathroom: fully tiled, tiled floor mounted illuminated LED mirror, WC, floating WHB unit, heated towel rail and shower enclosure.
Features
South Westerly facing rear garden
Cul-de-sac location.
Recently upgraded bathrooms.
Gas fired central heating.
Double glazed windows.
Side passageway.
Owner occupied.
Please note we have not tested any appliances, apparatus, fixtures, fittings, or services. Interested parties must undertake their own investigation into the working order of these items. Any measurements provided are approximate. Photographs and floor plans provided for guidance only.
BER details
BER Rating:
BER No.: 110899838
Energy Performance Indicator: Not provided
-
McDonald Property

(01) 628 0625

