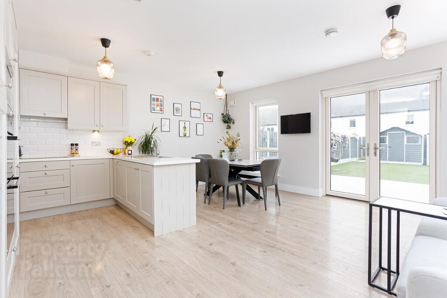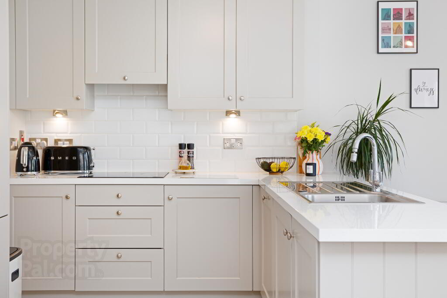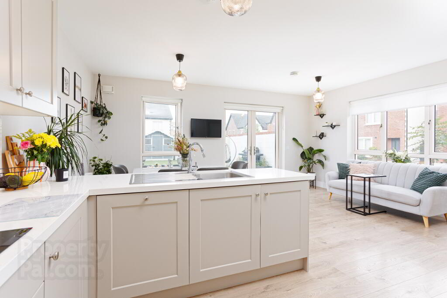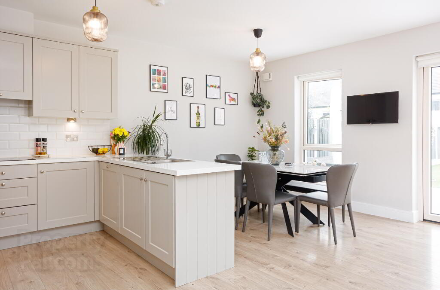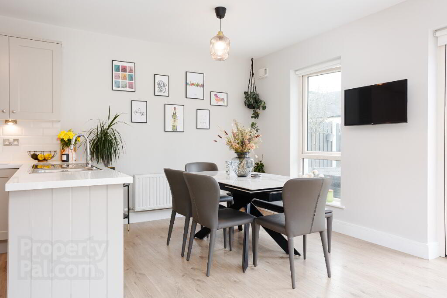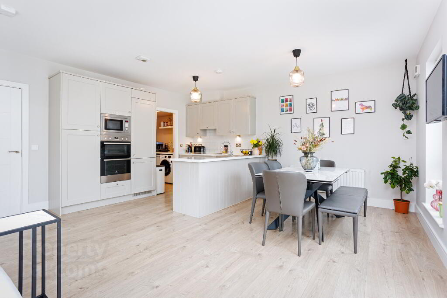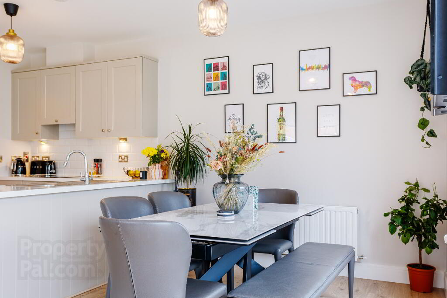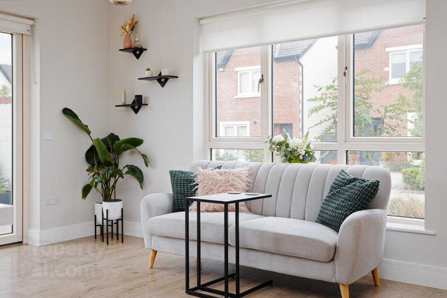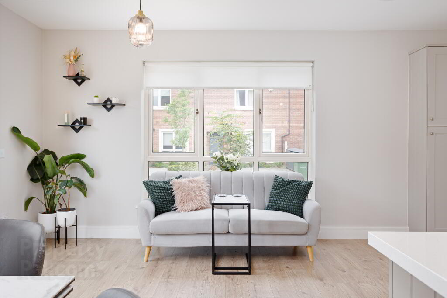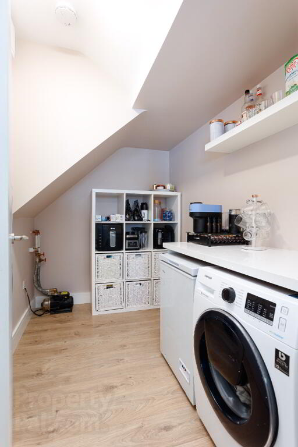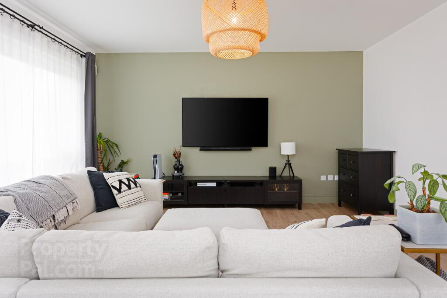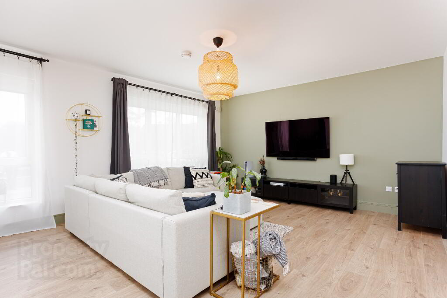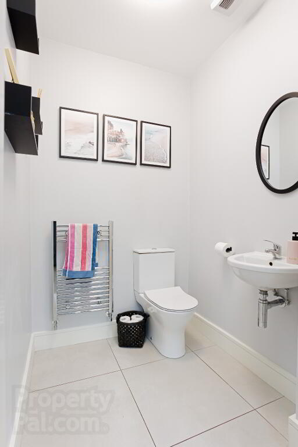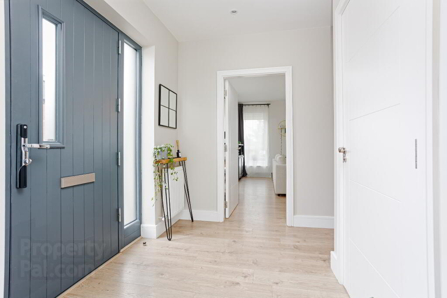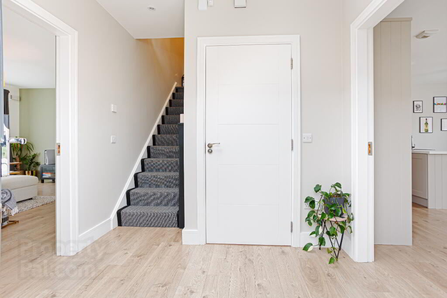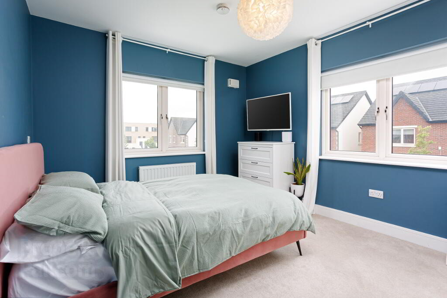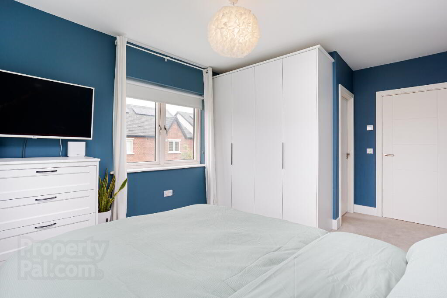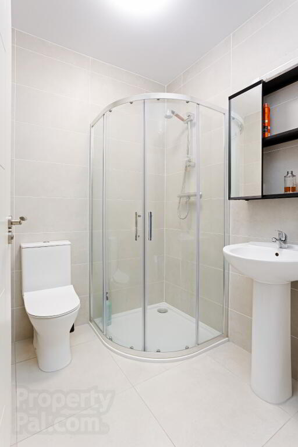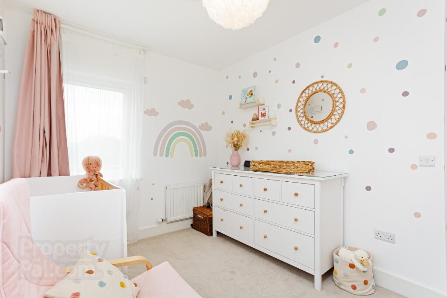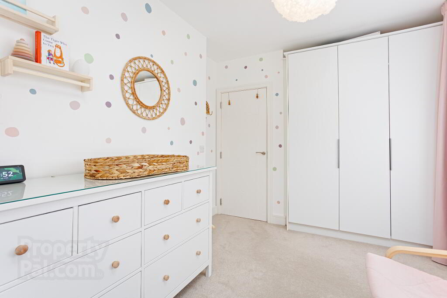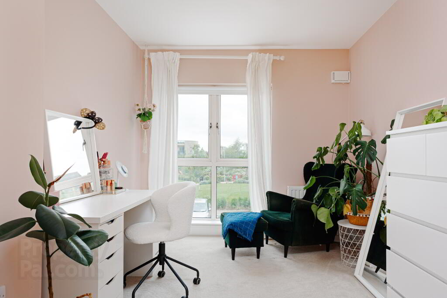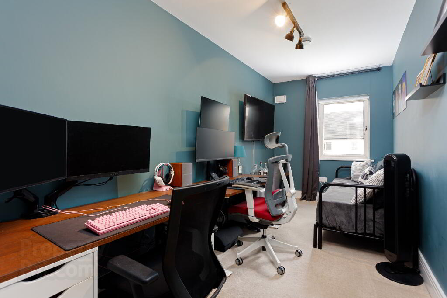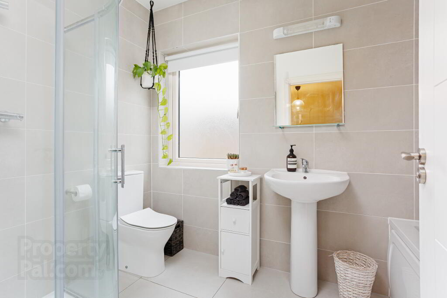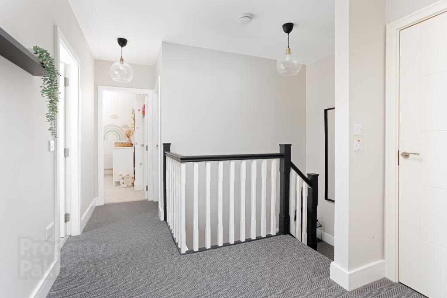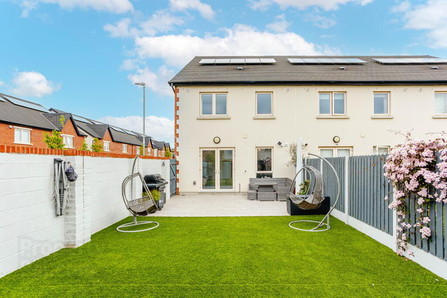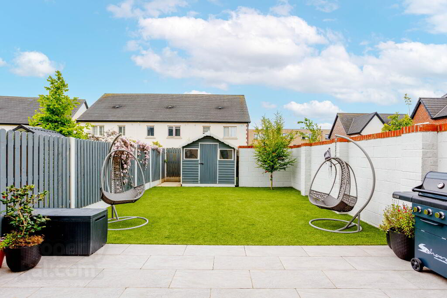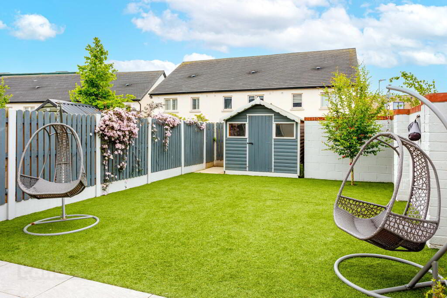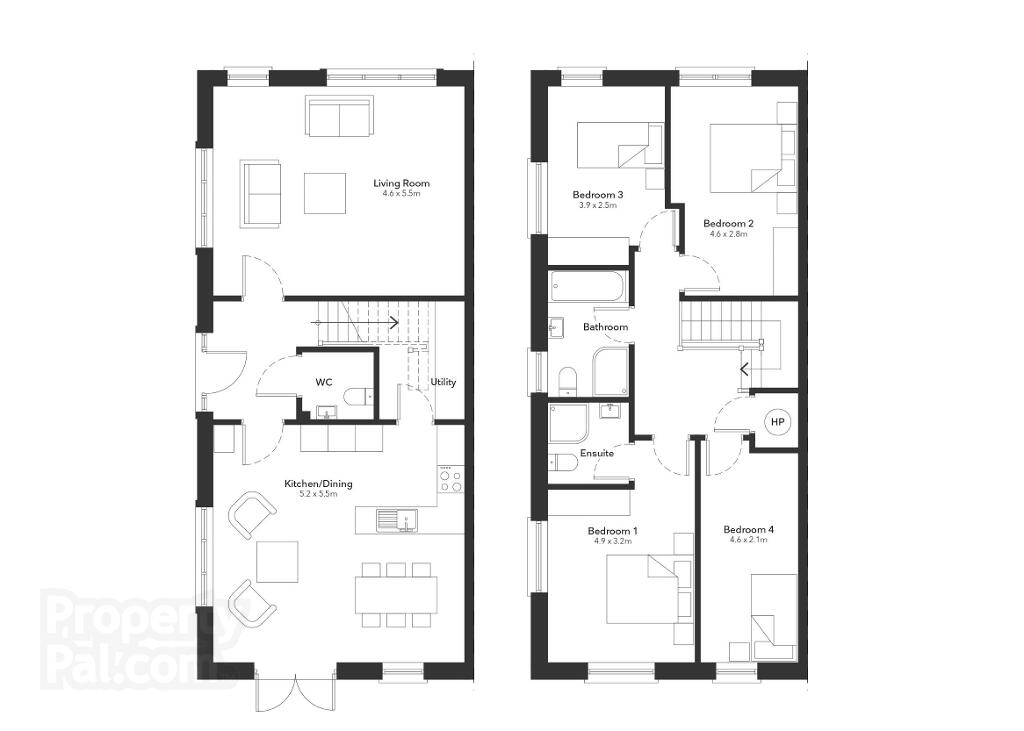
15 Gandon Way Lucan, K78 Y1K7
4 Bed End-terrace House For Sale
SOLD
Print additional images & map (disable to save ink)
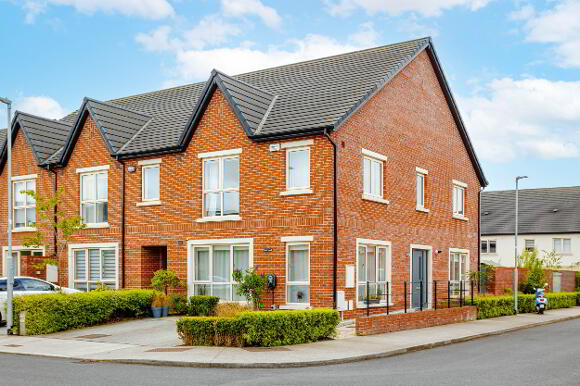
Telephone:
(01) 628 0625View Online:
www.mcdonaldproperty.ie/835220Key Information
| Address | 15 Gandon Way Lucan, K78 Y1K7 |
|---|---|
| Style | End-terrace House |
| Bedrooms | 4 |
| Receptions | 1 |
| Bathrooms | 3 |
| Heating | Gas |
| Size | 139 m² |
| BER Rating | |
| Status | Sold |
| PSRA License No. | 001877 |
Additional Information
REA McDonald, Lucan's longest established estate agents celebrating over 52 years of selling property in Lucan, take great pleasure in presenting No. 15 Gandon Way to the market. Combining contemporary style with energy efficiency, this large end of terrace house is brought to the market in turn-key condition and beautifully presented throughout.
Built in early 2020, this No. 15 Gandon Way is positioned within a stone’s throw of a children’s playground and offers the discerning buyer a host of noteworthy features. Boasting an impressive A3 BER energy rating, features include photovoltaic solar panels, an A-rated condensing boiler, high performance windows and superior levels of insulation keep energy bills low, while a high-tech Demand Control Ventilation System and zoned heating controls allow for precise temperature and fresh air control.
With well-proportioned rooms and attractive design elements laid out over two levels, the living spaces and bedrooms are bright and thoughtfully laid out. The shaker-style kitchen is simple and sleek looking and functional. Accommodation which extends to approximately 1,496 sq. ft., comprises entrance hall, guest WC, reception room, utility room and kitchen / dining area. Upstairs is laid out to provide four bedrooms, one en-suite and a main bathroom.
To the front of the property is a large cobble lock driveway with off street parking for two cars and an EV Charging Point. To the rear is a garden with a sunny South Westerly aspect, an artificial grass lawn and a large patio area.
Gandon Park is a very popular development convenient to Lucan Village and numerous shops including Lidl (Shackleton Park), Lucan Shopping Centre (Supervalu), Hillcrest Shopping Centre (Tesco) and more recently The Crossings (Aldi & Tesco) at Adamstown.
Other nearby amenities include the new Tandy's Lane Park and Playground and a selection of primary and secondary schools. Within easy access of the of the N4, N7 and M50 road networks
Accommodation:
Entrance Hall: 2.59m x 1.99m with alarm point.
Guest WC: 1.60m x 1.47m with tiled floor, heated towel rail, WHB and WC.
Kitchen: 5.52 x 5.20m with laminate wood floor, patio doors to rear.
Utility Room: 2.59m x 1.83m with laminate wood floor, counter-top and shelving.
Reception Room: 5.50m x 4.60m with dual aspect, three windows and laminate wood floor.
Landing with pull down access to large attic space and hot press
Bedroom 1: 4.93m x 3.24m a dual aspect room with fitted wardrobes.
En-suite: 1.78m x 1.76m fully tiled with tiled floor, shower enclosure, WC, WHB and heated towel rail.
Bedroom 2: 4.88m x 2.14m
Bedroom 3: 4.60m x 2.80m (max.) with fitted wardrobes
Bedroom 4: 3.93m (max.) x 2.59m (avg.) with fitted wardrobe.
Bathroom: 2.75m x 1.79m fully tiled with tiled floor, shower enclosure, bath-tub, WC, WHB, shaving light and heated towel rail.
Outside:
South-West facing rear aspect.
Landscaped garden with paved patio area and artificial grass.
Cobble lock driveway with EV Charging Point.
Garden: 13.8 meters long (max.)
External tap.
Side access to rear garden.
Features:
Security alarm.
Gas fired central heating.
Smart front door lock.
CCTV system.
Solar PV panels.
Generously proportioned landing area.
Large attic space suitable for attic conversion.
Built: 2020
Developer: Cairn Homes
Overall floor area: 139 Sq. M.
Please note we have not tested any appliances, apparatus, fixtures, fittings, or services. Interested parties must undertake their own investigation into the working order of these items. Any measurements provided are approximate. Photographs and floor plans provided for guidance only.
BER details
BER Rating:
BER No.: 111581559
Energy Performance Indicator: 54.8 kWh/m²/yr
-
McDonald Property

(01) 628 0625

