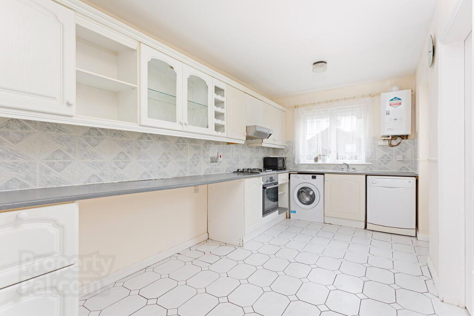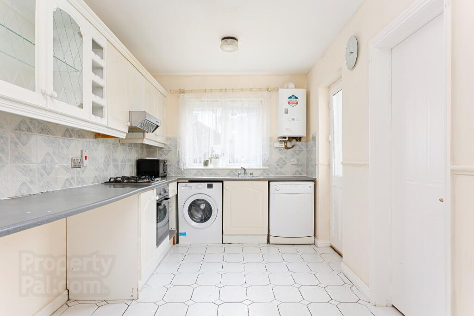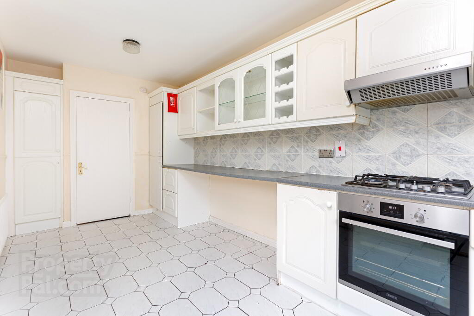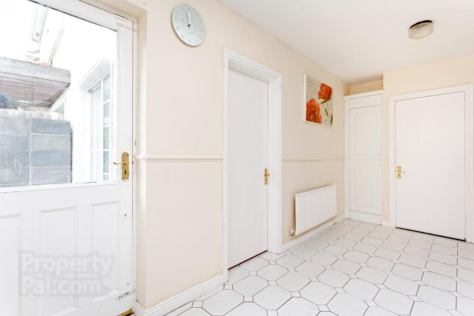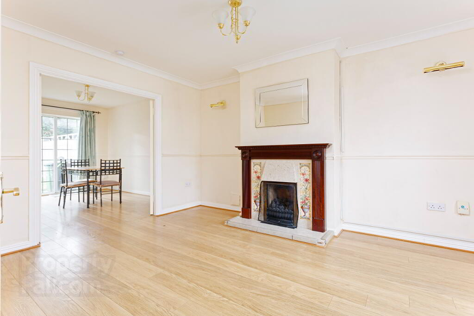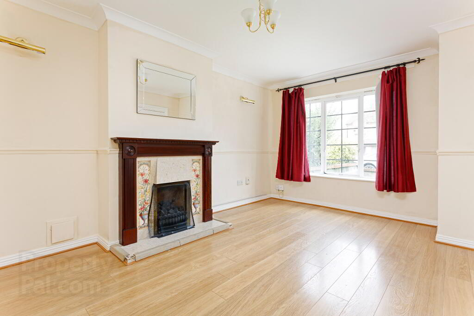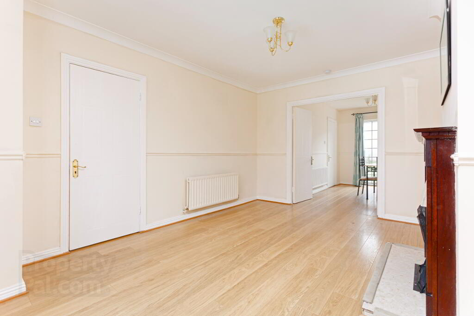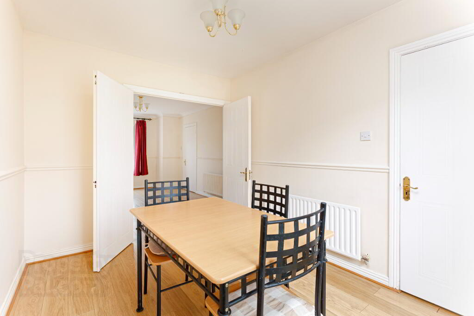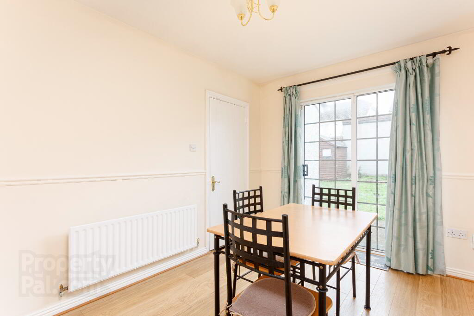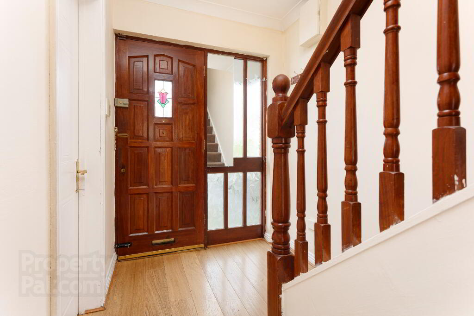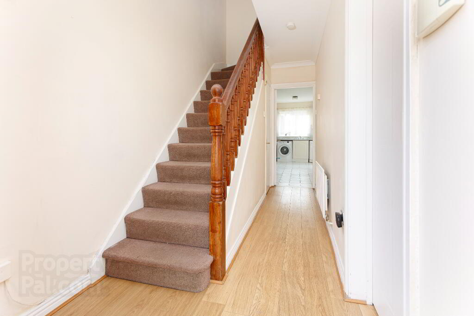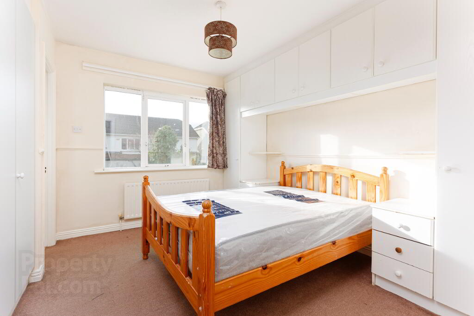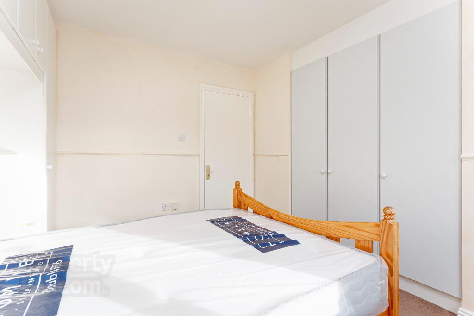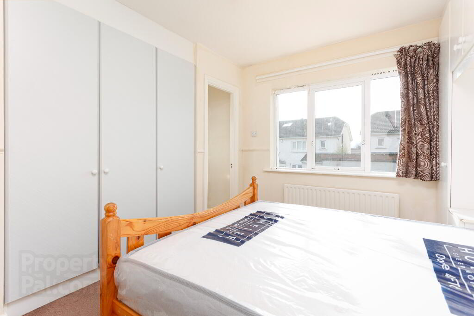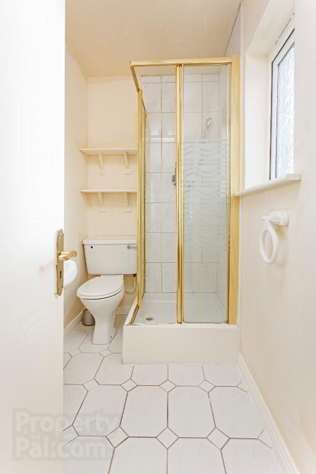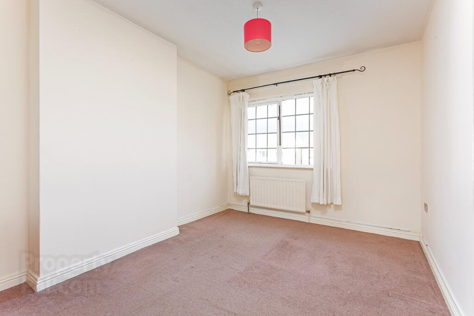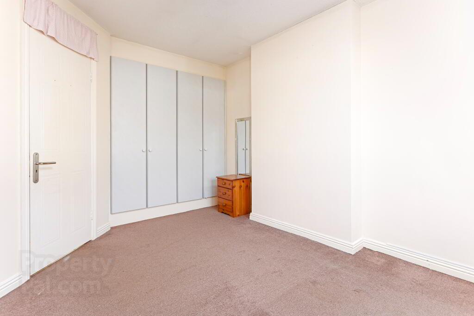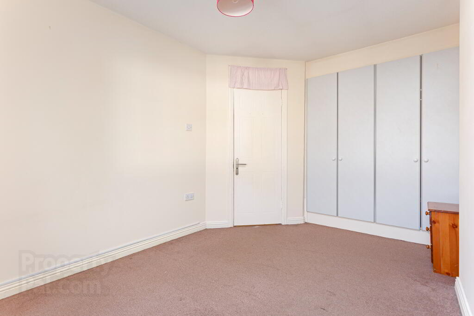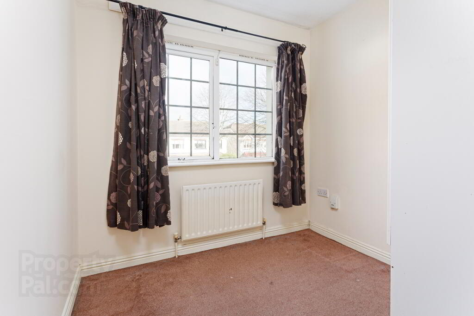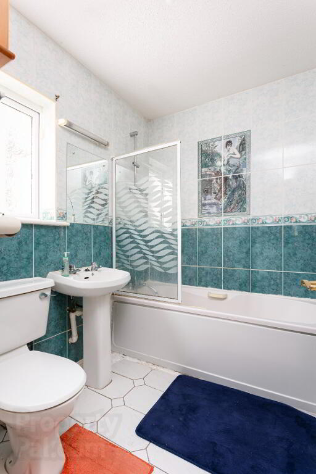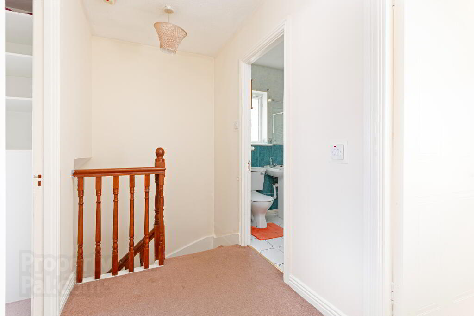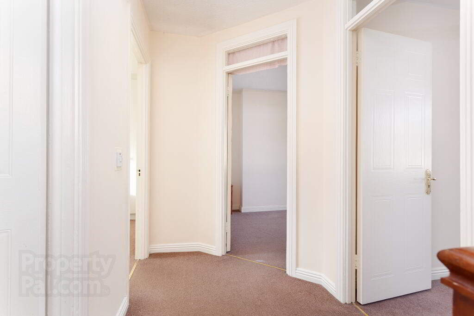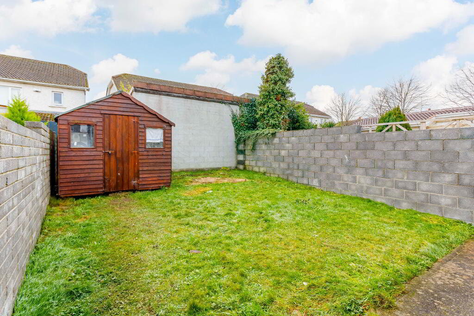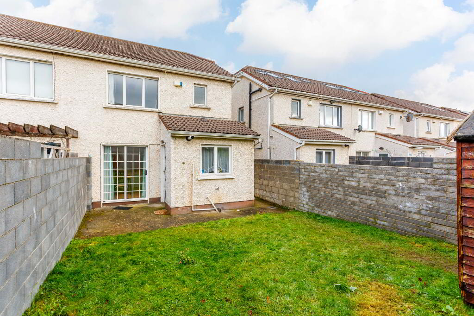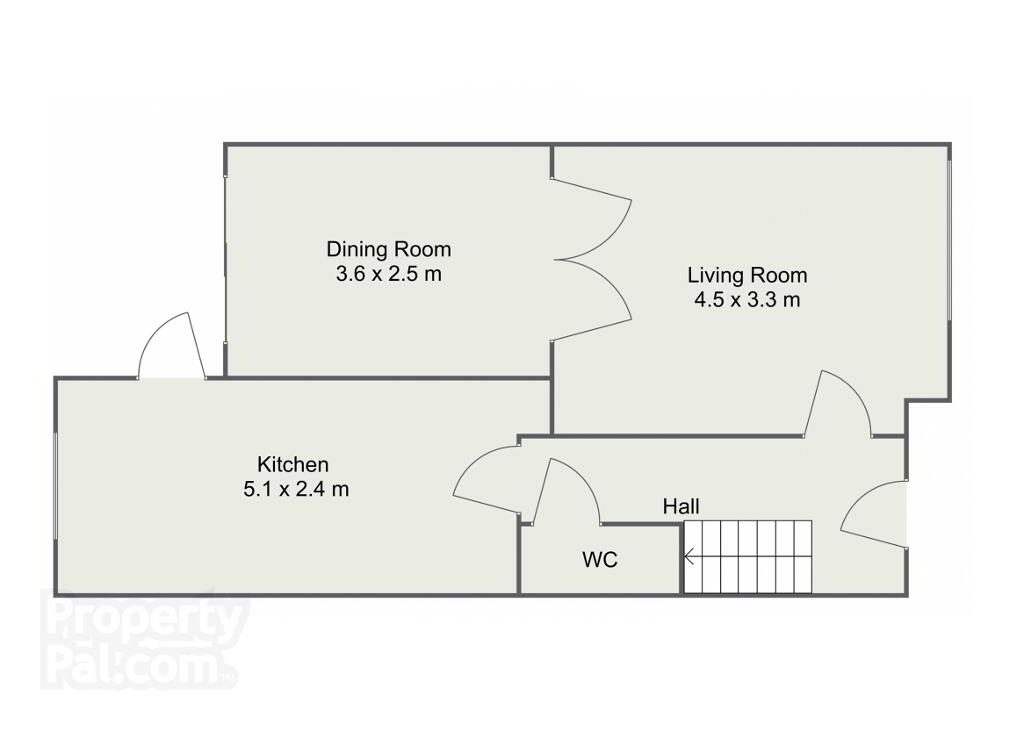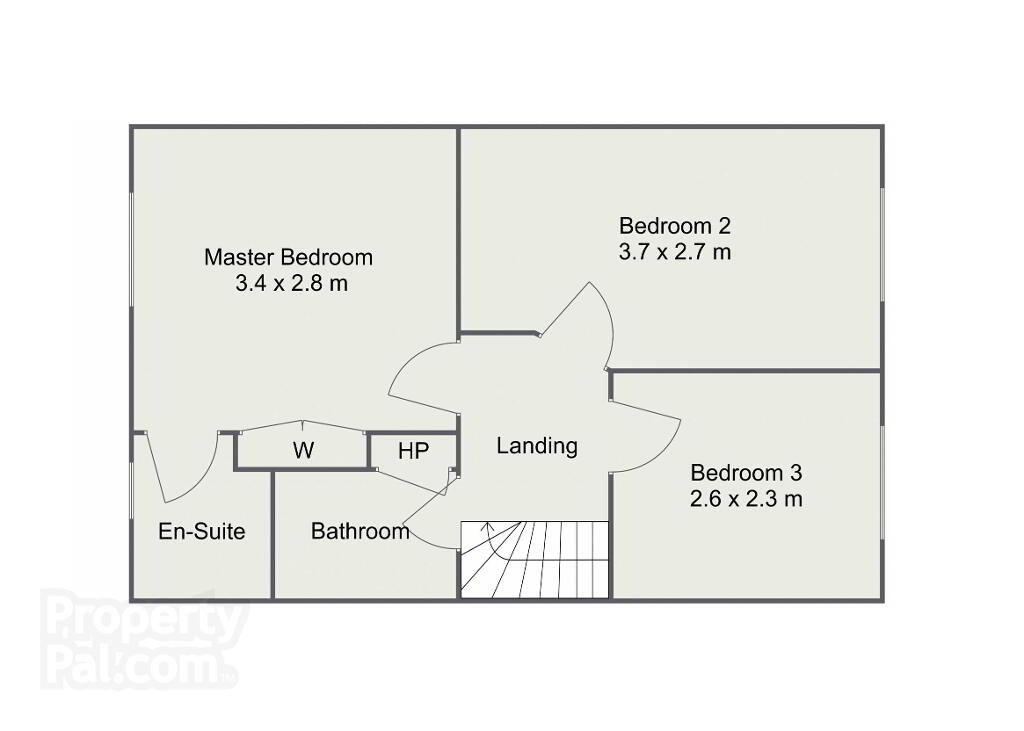
40 Earlsfort Road Lucan, K78 RX01
3 Bed Semi-detached House For Sale
SOLD
Print additional images & map (disable to save ink)
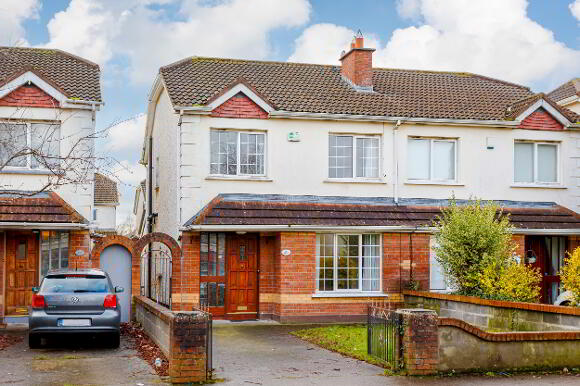
Telephone:
(01) 628 0625View Online:
www.mcdonaldproperty.ie/803587Key Information
| Address | 40 Earlsfort Road Lucan, K78 RX01 |
|---|---|
| Style | Semi-detached House |
| Bedrooms | 3 |
| Receptions | 2 |
| Bathrooms | 3 |
| Heating | Gas |
| Size | 89 m² |
| BER Rating | |
| Status | Sold |
| PSRA License No. | 001877 |
Additional Information
REA McDonald, Lucan's longest established estate agents celebrating over 52 years of selling property in Lucan, are pleased to present this three-bedroom semi-detached house to the market.
Accommodation is laid out over two levels to provide and entrance hallway, guest WC, two reception rooms and a kitchen. Upstairs comprises of three bedrooms, one en-suite and a main bathroom.
The rear garden has a sunny Southerly aspect and is laid out in lawn with a poured concrete patio and path. An attractive brick built archway provides access to the side passage way to the rear. To the front is a poured concrete driveway, lawn and gates.
The property is within close proximity to an amenity green area and convenient to an abundance of local amenities including schools, bus stops, Ballyowen Castle Shopping Centre, Fonthill Retail Centre and Liffey Valley Shopping Centre.
Convenient to Lucan Village, the N4, N7 and M50 road networks.
Accommodation
Entrance Hallway: 4.65m x 1.72m with laminate wood floor, coved ceiling and alarm point.
Guest WC: 1.65m x 0.78m with tiled floor, WC and WHB.
Kitchen: 5.24m x 2.46m with fitted kitchen units and gas hob.
Reception Room 1: 4.65m (max.) x 3.36m with wood floor, French doors to Reception Rroom 2, dado rail, alcove lighting, feature fireplace and coved ceiling.
Reception Room 2: 3.70m x 2.64m with wood floor, dado rail and sliding patio door to rear.
Bedroom 1: 3.45m x 3.46m (average) with extensive fitted wardrobes.
En-suite: 2.18m x 1.35m (average) part tiled with tiled floor, shower enclosure, WC and WHB.
Bedroom 2: 4.30m (average) x 2.81m (average) with fitted wardrobes.
Bedroom 3: 2.66m x 2.36 with fitted wardrobe and shelving.
Bathroom: 2.02m x 1.66m fully tiled with bath, WC, WHB, shaving light and hot press.
Features:
South facing rear garden.
Gas fired central heating (Ideal Logic gas boiler).
Timber shed.
Side passageway with brick built arch to rear.
Rear garden 11m from sliding door.
Front garden gates.
BER details
BER Rating:
BER No.: 116169939
Energy Performance Indicator: 251.31 kWh/m²/yr
-
McDonald Property

(01) 628 0625

