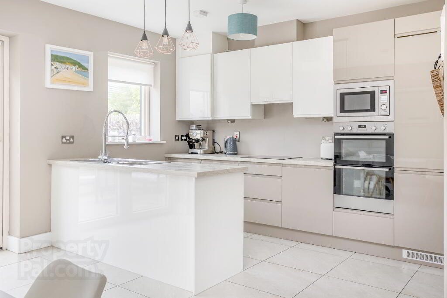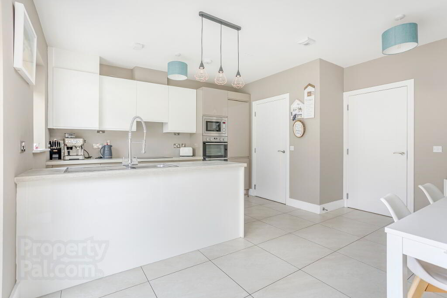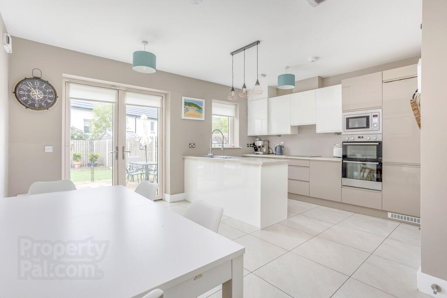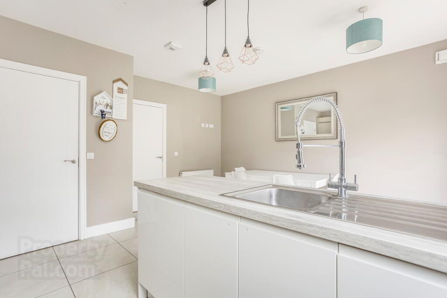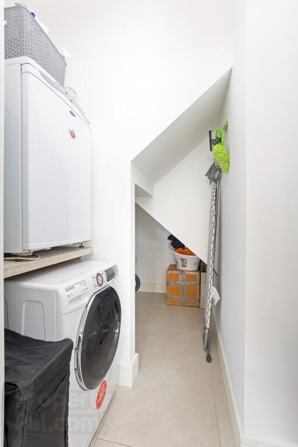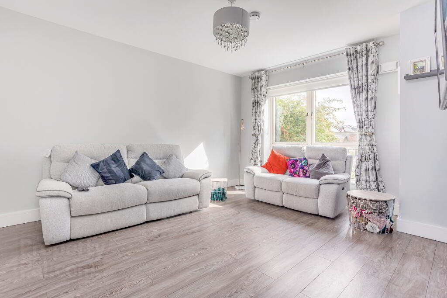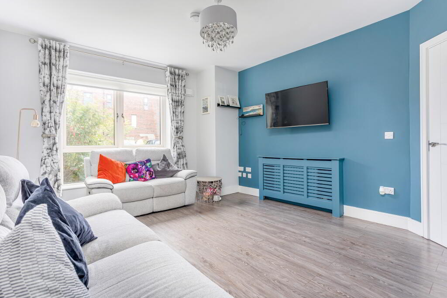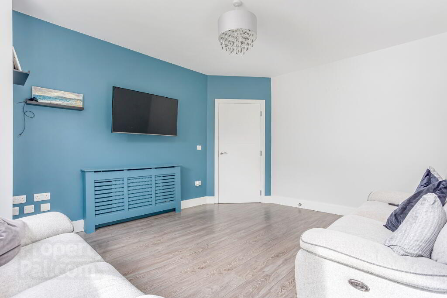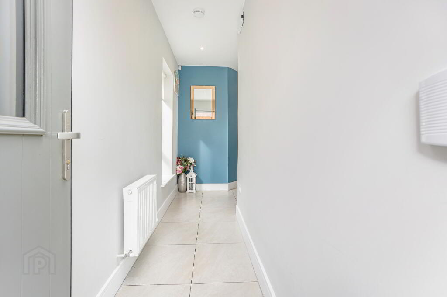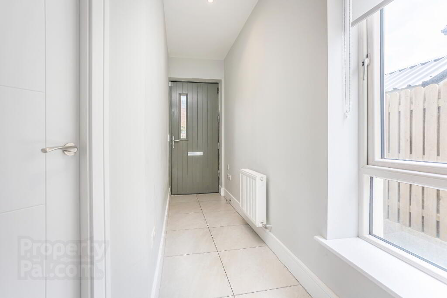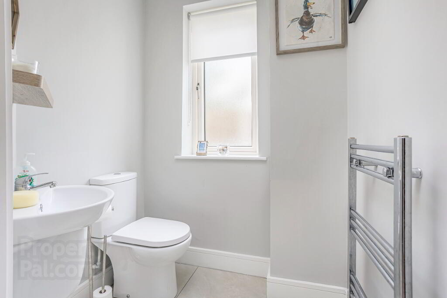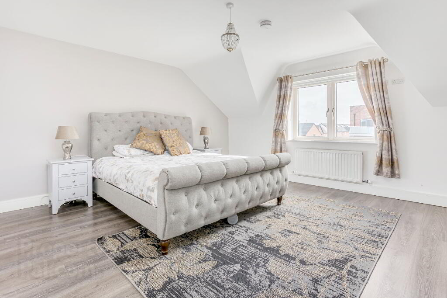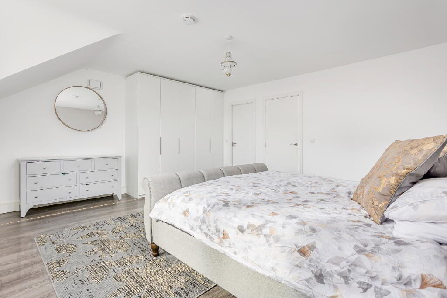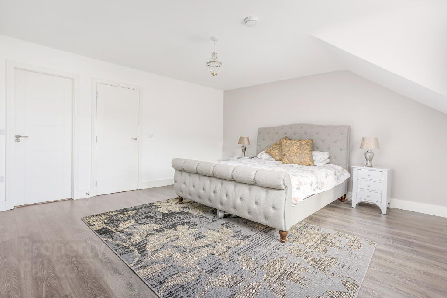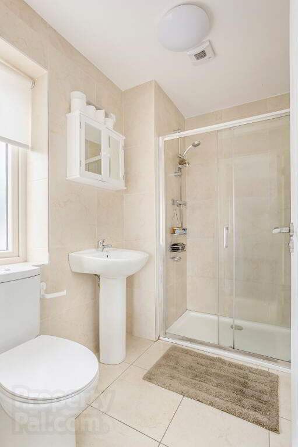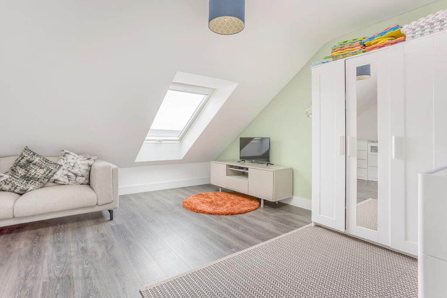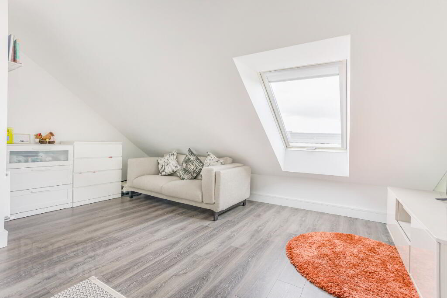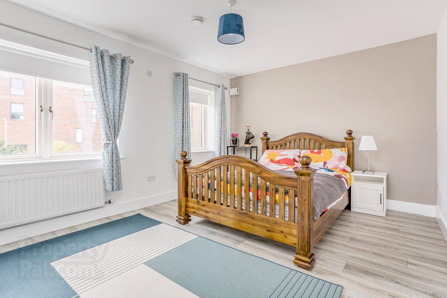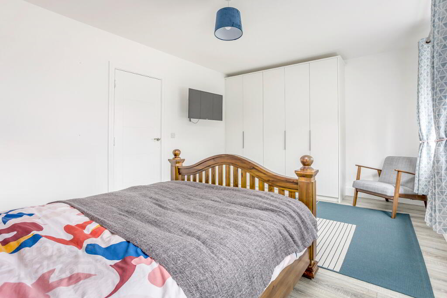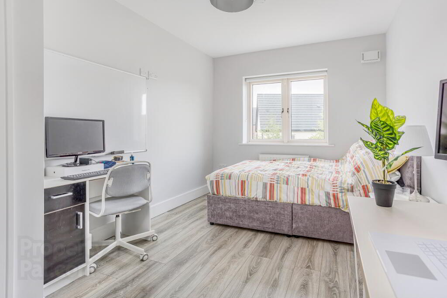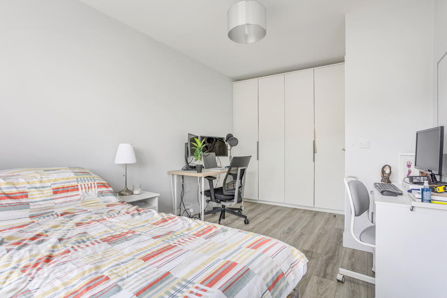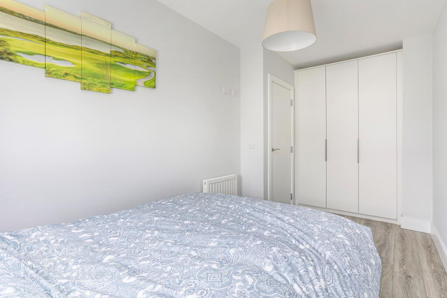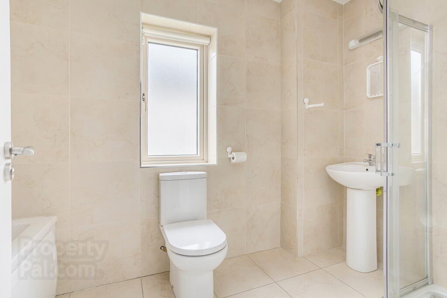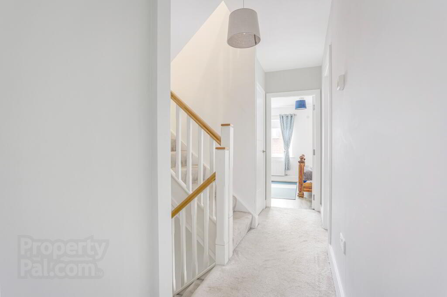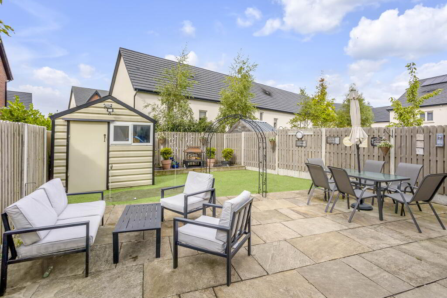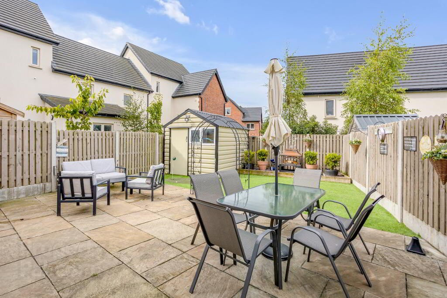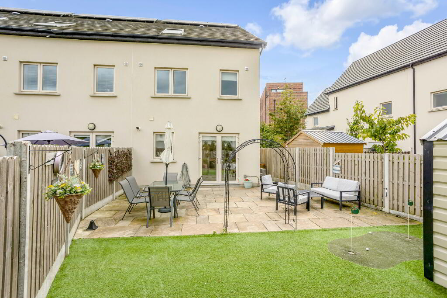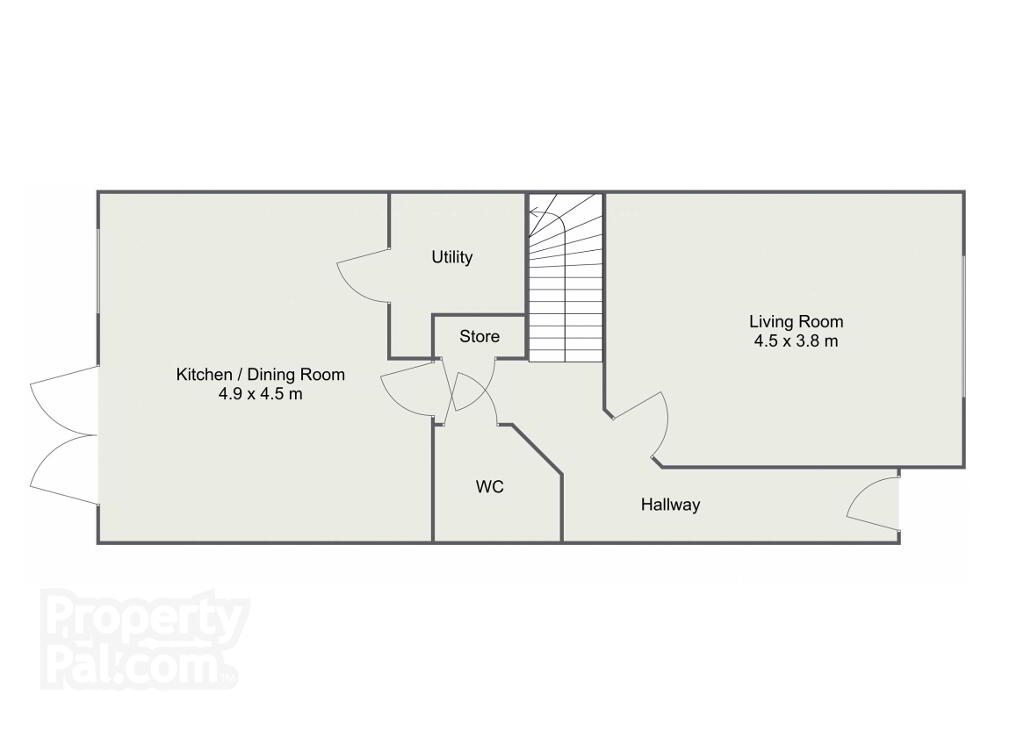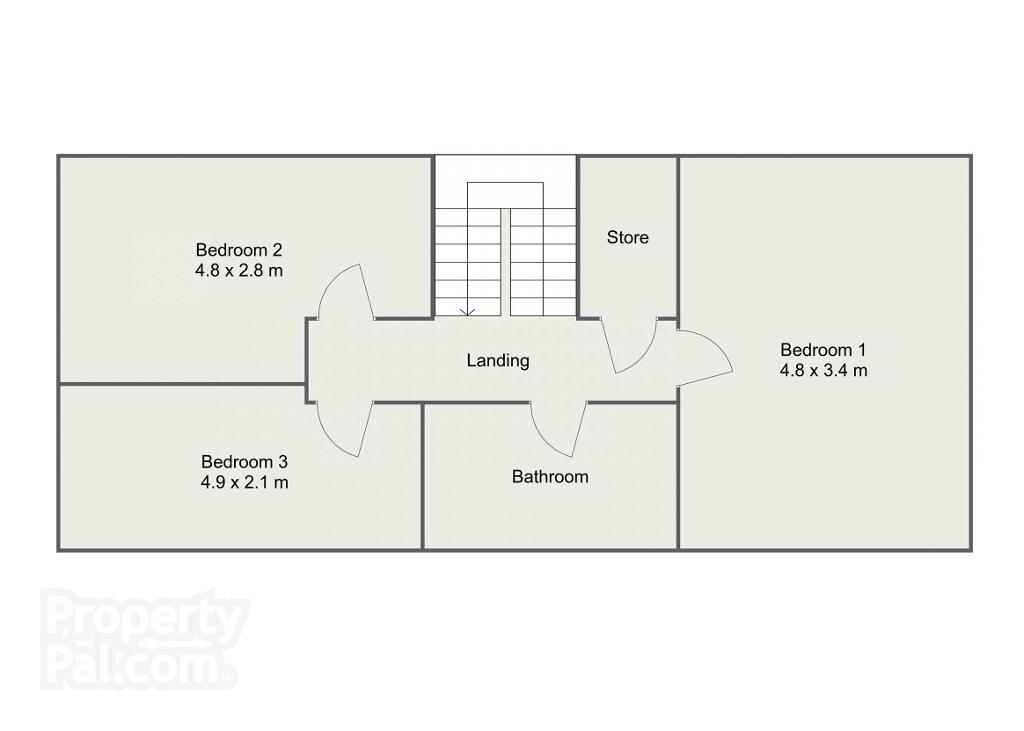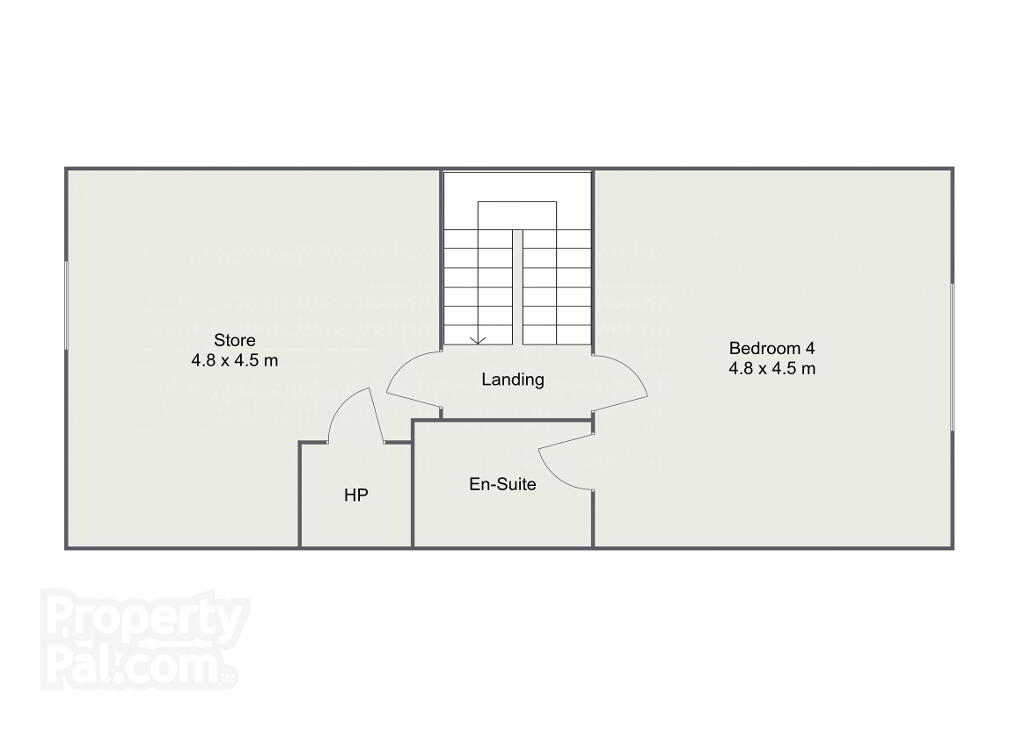
9 Shackleton Walk Lucan, K78 W825
4 Bed End-terrace House For Sale
SOLD
Print additional images & map (disable to save ink)
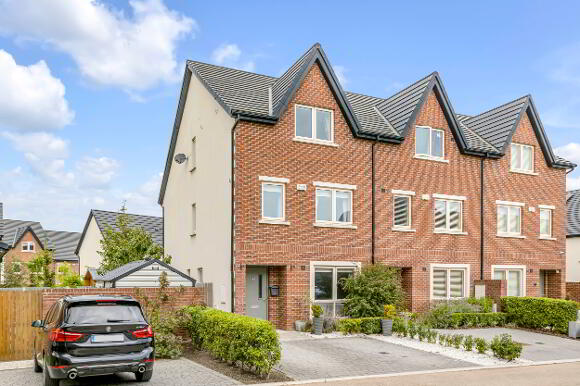
Telephone:
(01) 628 0625View Online:
www.mcdonaldproperty.ie/778195Key Information
| Address | 9 Shackleton Walk Lucan, K78 W825 |
|---|---|
| Style | End-terrace House |
| Bedrooms | 4 |
| Receptions | 2 |
| Bathrooms | 3 |
| Heating | Gas |
| Size | 165 m² |
| BER Rating | |
| Status | Sold |
| PSRA License No. | 001877 |
Additional Information
REA McDonald, Lucan's longest established estate agents celebrating over 50 years of selling property in Lucan, are delighted to present No. 9 Shackleton Walk to the market.
This large end of terrace house is brought to the market in turn-key condition and beautifully presented throughout. Built towards the end of 2017 this energy efficient home offers the discerning buyer a host of noteworthy features including superior levels of insulation, photovoltaic solar panels to generate additional electricity, high performance windows and well proportioned rooms laid out over three level.
Accommodation, which extends to approximately 1,776 sq. ft., comprises entrance hall with storage cupboard, guest WC, reception room, utility room and kitchen / dining area. The first floor is laid out to provide three bedrooms, storage cupboard and a main bathroom. On the top floor is a most impressive primary bedroom with ensuite and a second reception room.
To the front of the property is a large cobble lock driveway with off street parking for two cars. To the rear is a garden with a sunny West / South Westerly aspect, an artificial grass lawn and a generous patio area.
Shackleton Park is a popular development convenient to Lucan Village and numerous shops including Lidl (Shackleton Park), Lucan Shopping Centre (Supervalu), Hillcrest Shopping Centre (Tesco) and Liffey Valley Shopping Centre.
Other nearby amenities include the new Tandy's Lane Park and Playground and a selection of primary and secondary schools
Within easy access of the of the N4, N7 and M50 road networks
Accommodation
Entrance Hall: 6.88m x 2.51m with tiled floor, storage cupboard (1.09m x 0.57m) and spot lighting.
Guest WC: 1.59m x 1.37m with tiled floor, heated towel rail, WC and WHB
Reception Room: 4.58m x 3.81m with laminate wood floor and TV point.
Kitchen 4.96m x 4.71m with tiled floor, patio doors to rear and fitted kitchen units.
Utility Room: 2.98m x 2.16m with tiled floor.
First Floor
Bedroom 2: 5.03m x 3.44m with laminate wood floor and fitted wardrobe.
Bedroom 3: 4.84m x 2.78m (avg.) with fitted wardrobes and laminate wood floor.
Bedroom 4: 4.75m x 2.10m with fitted wardrobes and laminate wood floor.
Bathroom: 3.10m x 1.69m with tiled floor, shower enclosure, shaving light, heated towel rail, bath, WC and WHB,
Storage Cupboard: 2.16m x 1.04m
Second Floor
Bedroom 1: 5.05m x 4.59m with laminate wood floor and fitted wardrobe.
En-Suite: 2.39m x 1.52m fully tiled with heated towel rail, large shower enclosure, tiled floor, WC, WHB and shaving light.
Reception Room 2: 5.00m x 4.84m with laminate wood floor and hot-press (1.18m x 1.17m)
Outside:
Cobble lock driveway with off street parking for up to two cars
Large patio area
Rear aspect of garden: West / South West
Side passage way
Artificial grass with putting green.
Steel shed.
Features:
Gas fired central heating system with thermostatic zoned heating control.
Pressurised hot & cold water.
Contemporary designed kitchens with soft close doors and drawers.
9ft high ceilings at ground floor.
High quality solid timber internal doors
Fitted wardrobes in all bedrooms
A3 BER energy rating.
Solar photovoltaic panels on the house roof to generate additional electricity.
Demand Control Ventilation (DCV)
system for automatic control of dwelling ventilation.
A-Rated condensing boiler unit.
Natural Portuguese limestone window surrounds and sills.
UPVC high performance double glazed windows with low U-Value (1.2W/M2K)
BER details
BER Rating:
BER No.: 1030683453
Energy Performance Indicator: 48.24 kWh/m²/yr
-
McDonald Property

(01) 628 0625

