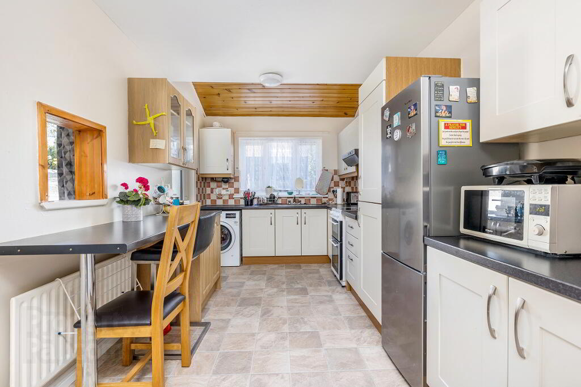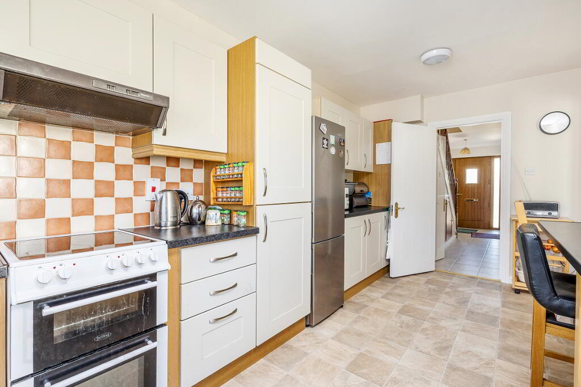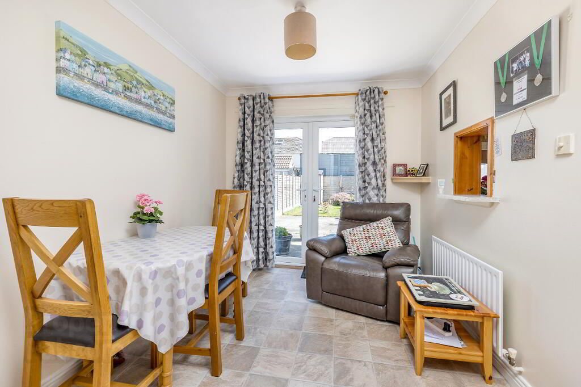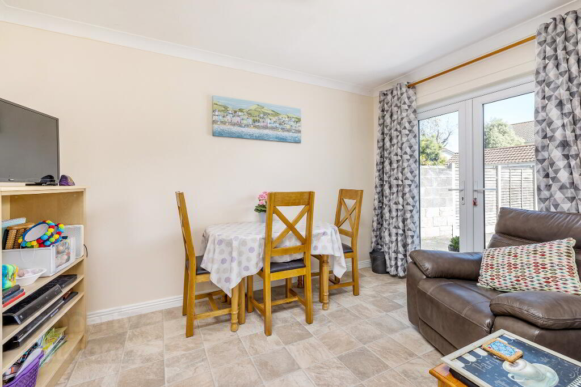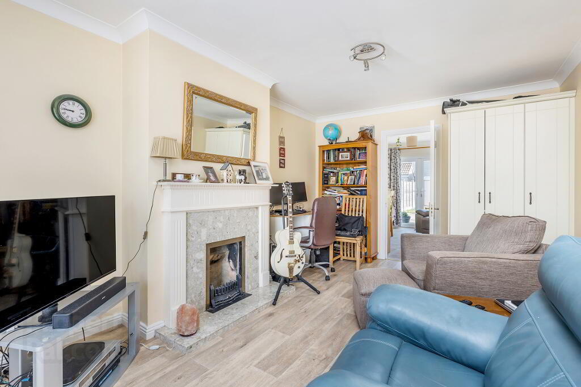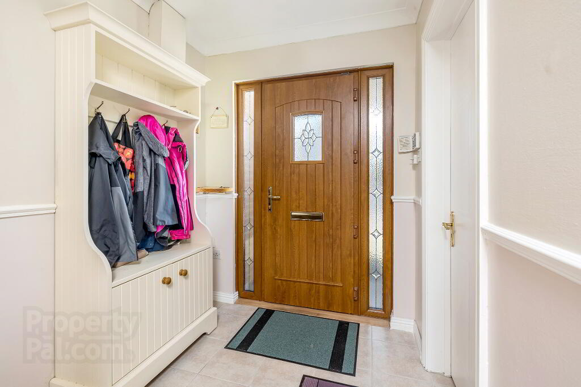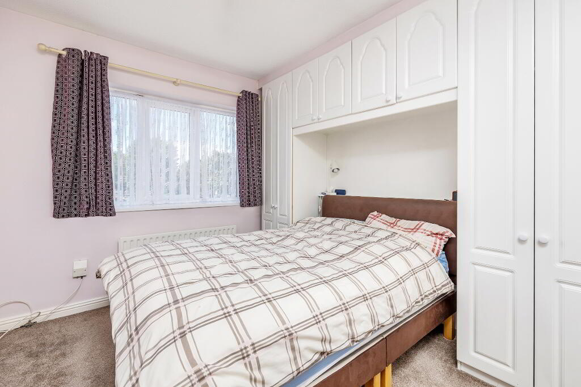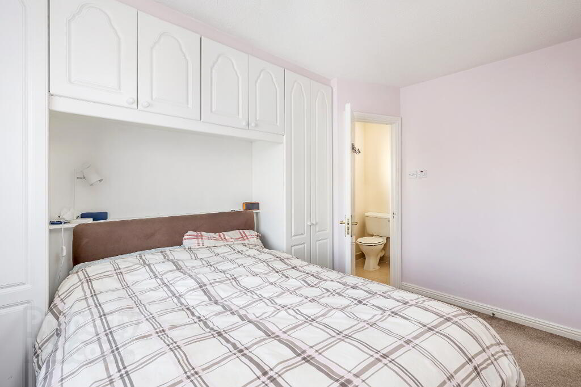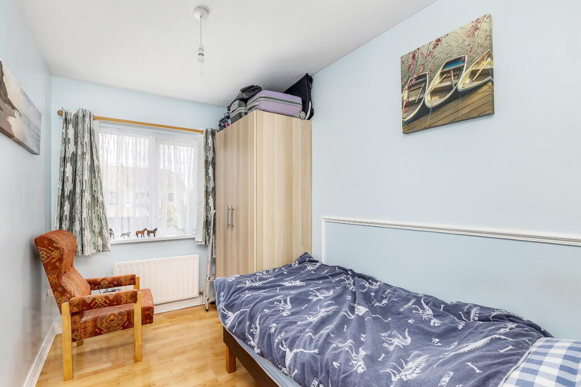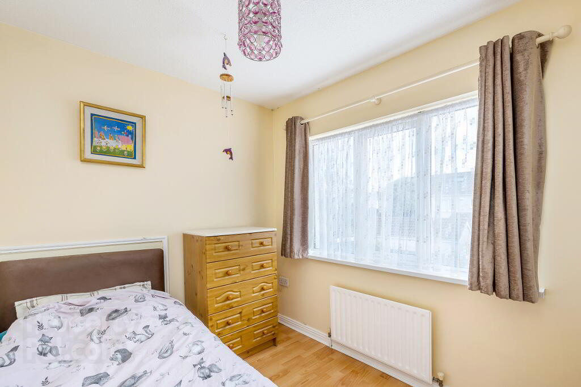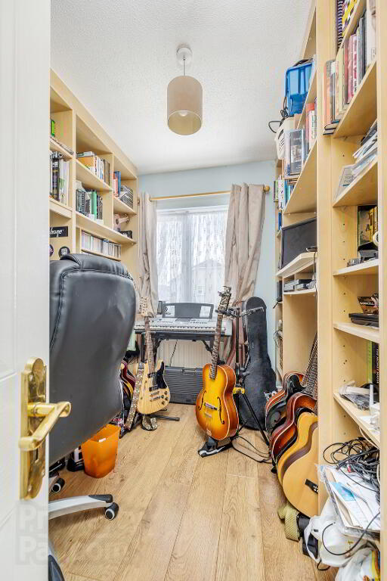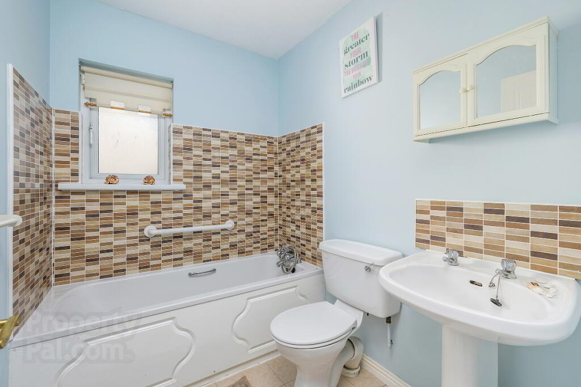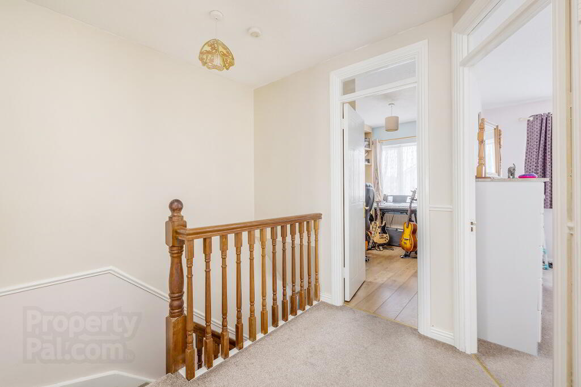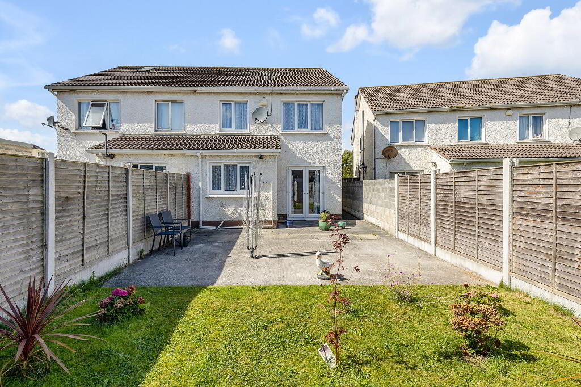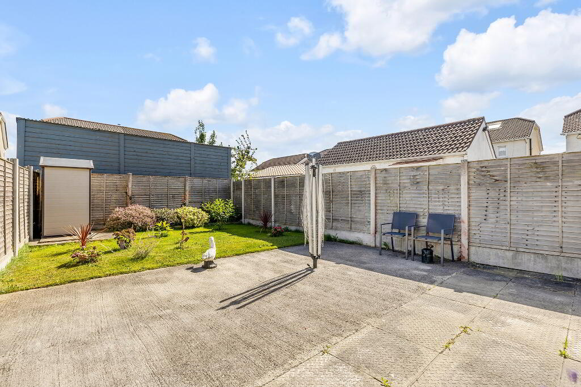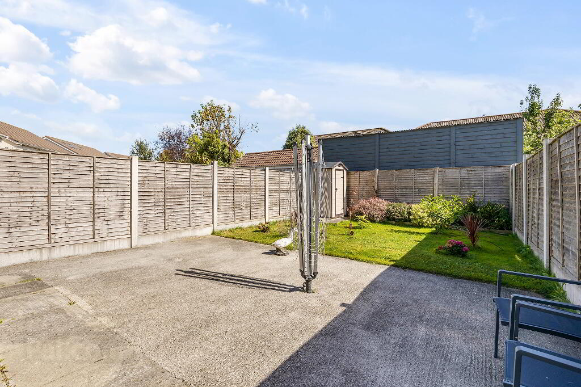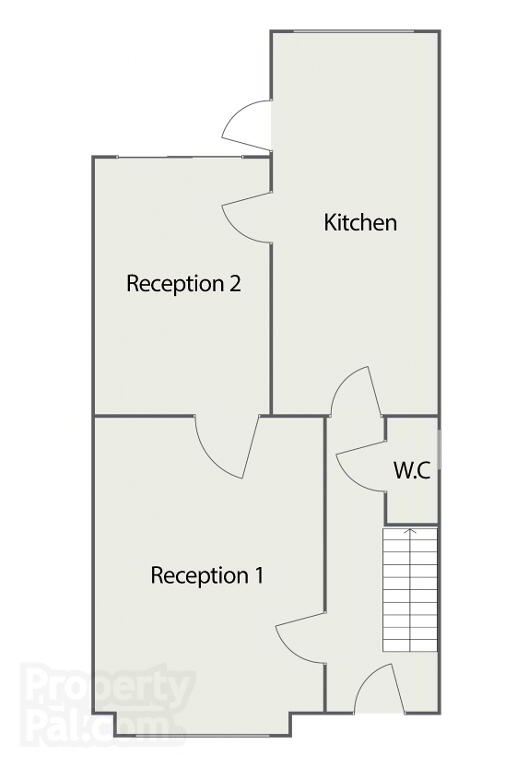
68 Earlsfort Road Lucan, K78 DT80
4 Bed Semi-detached House For Sale
SOLD
Print additional images & map (disable to save ink)
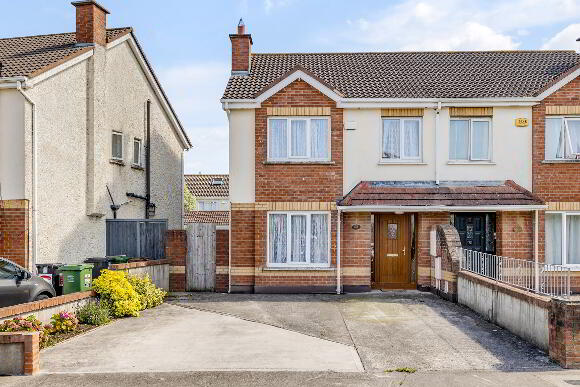
Telephone:
(01) 628 0625View Online:
www.mcdonaldproperty.ie/778192Key Information
| Address | 68 Earlsfort Road Lucan, K78 DT80 |
|---|---|
| Style | Semi-detached House |
| Bedrooms | 4 |
| Receptions | 2 |
| Bathrooms | 3 |
| Heating | Gas |
| Size | 98 m² |
| BER Rating | |
| Status | Sold |
| PSRA License No. | 001877 |
Additional Information
REA McDonald, Lucan's longest established estate agents celebrating over 50 years of selling property in Lucan, are pleased to present this four-bedroom semi-detached house to the market.
Accommodation is laid out to provide an entrance hallway, guest WC, two reception rooms and a kitchen. Upstairs comprises of four generously proportioned bedrooms, one en-suite and a main bathroom
To the front of the property is a large, poured concrete driveway suitable for parking up to three cars. To the rear is a private rear garden that is not overlooked and features a lawn, a poured concrete patio area and a side passage.
Within close proximity to amenity green areas and convenient to an abundance of local amenities including schools, bus stops, Ballyowen Castle Shopping Centre, Fonthill Retail Centre and Liffey Valley Shopping Centre.
Accommodation
Entrance Hall: 5.00m x 1.86m with tiled floor, cover ceiling, dado rail, under stairs storage and alarm point.
Guest WC: 1.40m x 0.79m with tiled floor, WC and WHB.
Reception Room 1: 5.01m x 3.28m with laminate wood floor, feature fireplace and coved ceiling.
Reception Room 2: 3.72m x 2.55m with double patio doors to rear.
Kitchen: 5.18m x 2.59m with fitted kitchen units, tiled splash back, access to rear and serving hatch to Reception Room 2.
Landing with attic access and hot-press.
Bedroom 1 :3.87m x 2.99m with fitted wardrobes
En-suite: 1.86m x 1.56m with tiled floor, WC, WHB, tiled shower area and Triton Novel SR.
Bedroom 2: 3.15m x 2.29m with laminate wood floor and fitted wardrobe.
Bedroom 3: 3.39m x 2.08m with laminate wood floor.
Bedroom 4: 3.04m x 2.13m sound proofed room with laminate wood floor.
Bathroom: 2.21m x 1.69m with tiled floor, part tiled wall, bath tub, WC and WHB.
Rear Garden
12 metres long
Poured concrete and concrete slab patio
Lawn
External tap
Side passageway
Features
Gas fired central heating.
Double glazed PVC windows.
Cul-de-sac location.
Built. c. 1996
BER details
BER Rating:
BER No.: 115476475
Energy Performance Indicator: 180.52 kWh/m²/yr
-
McDonald Property

(01) 628 0625


