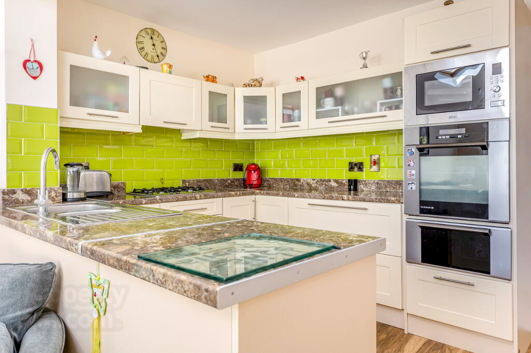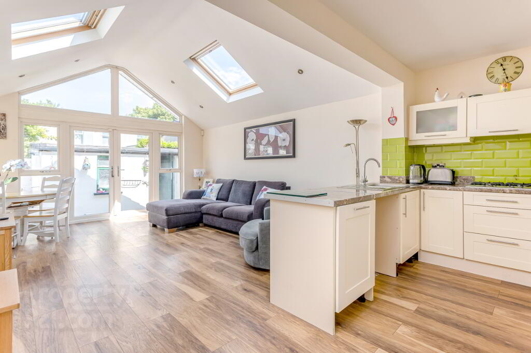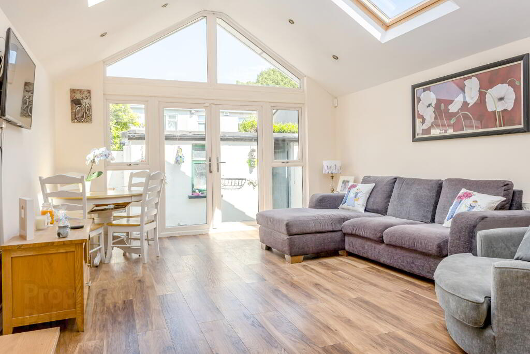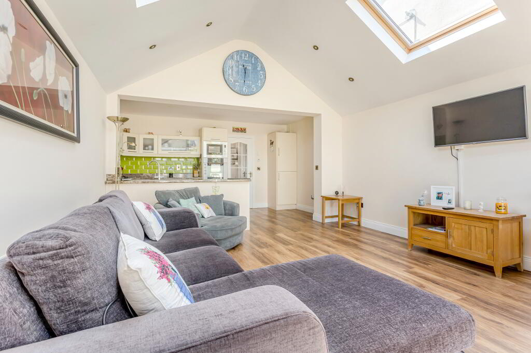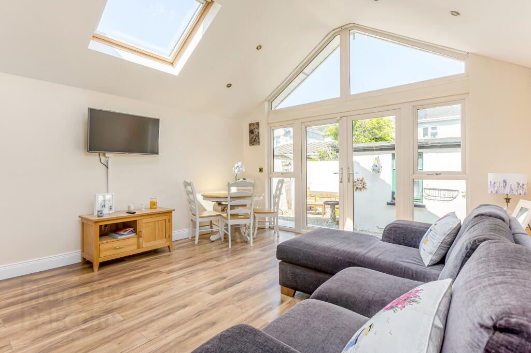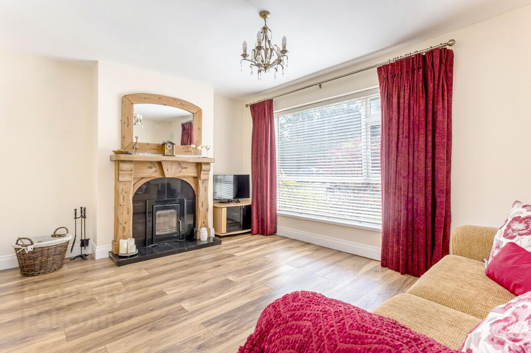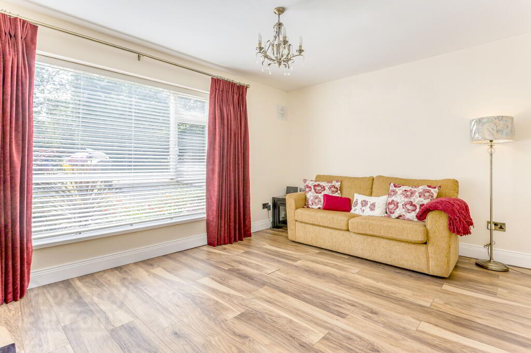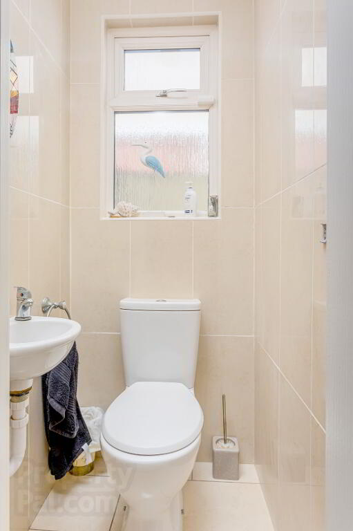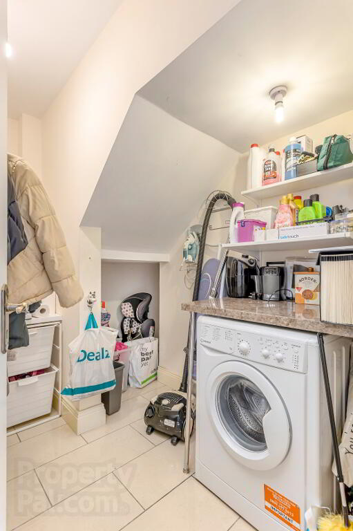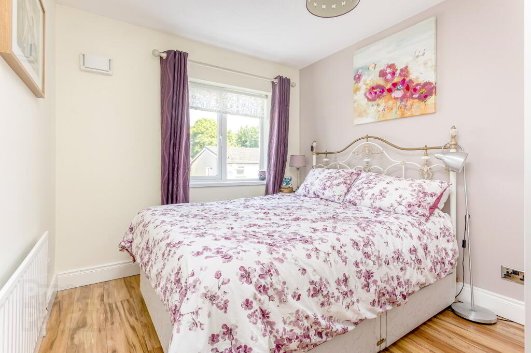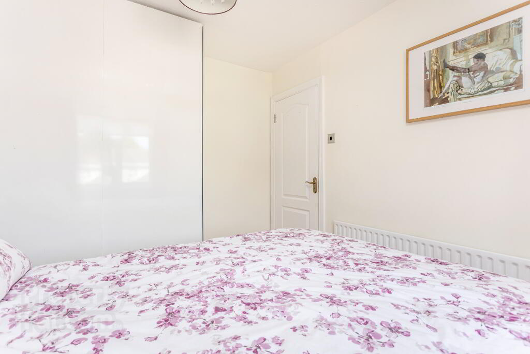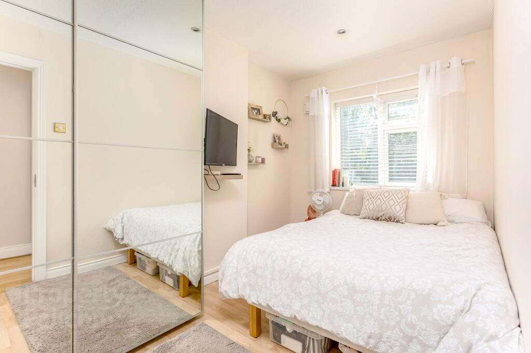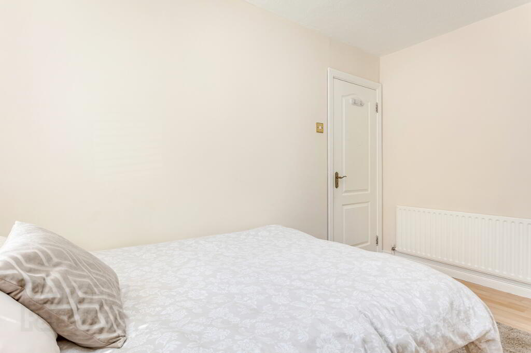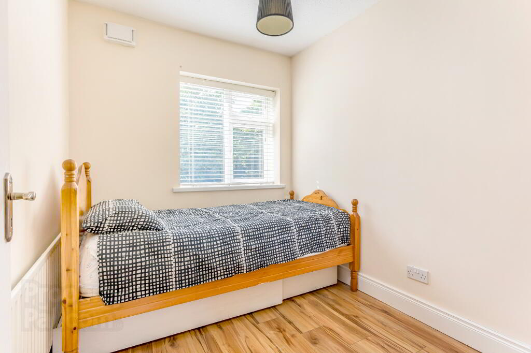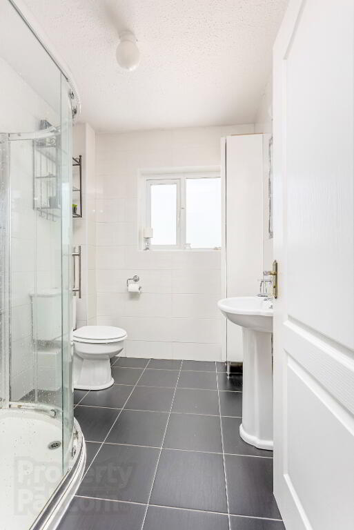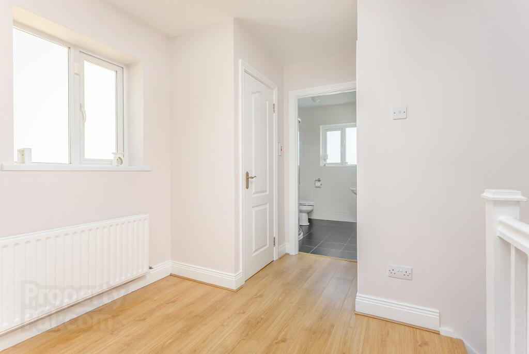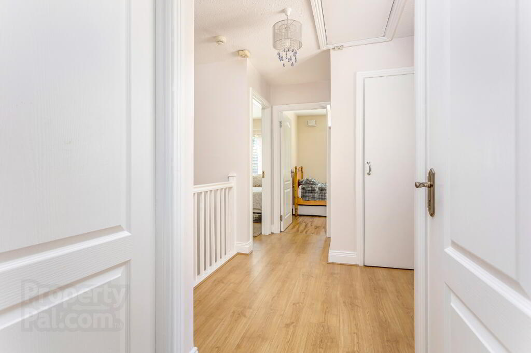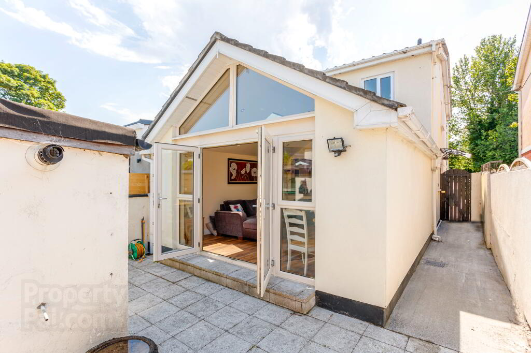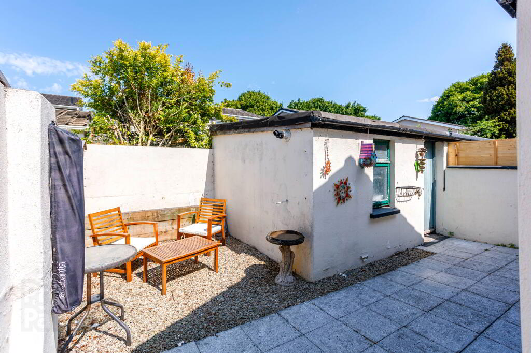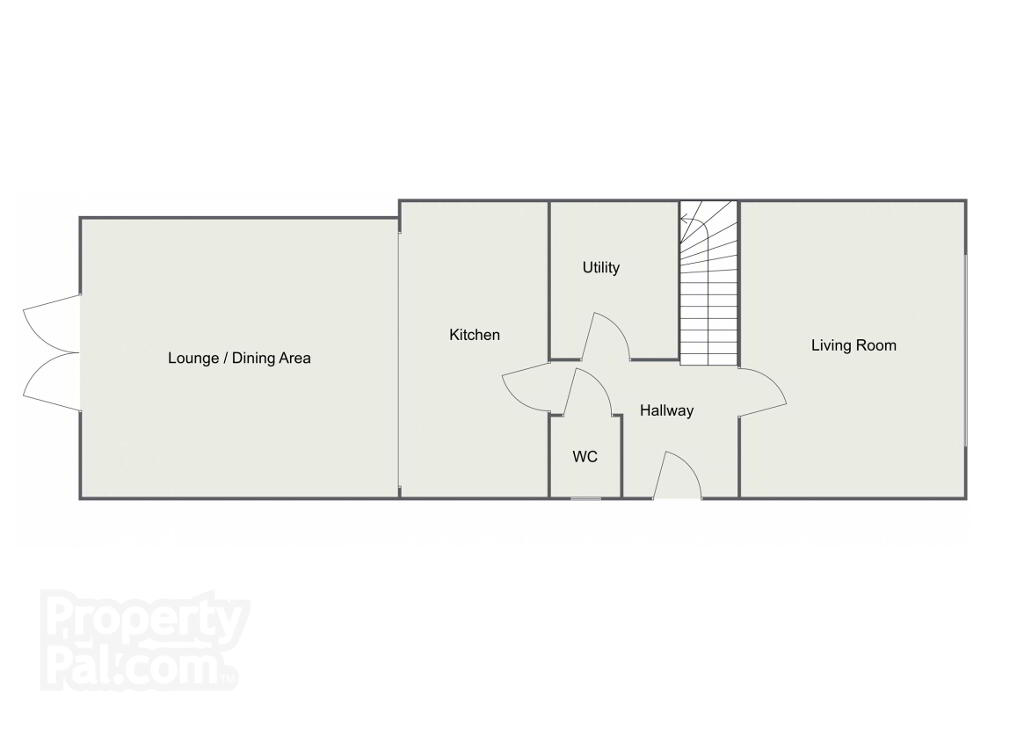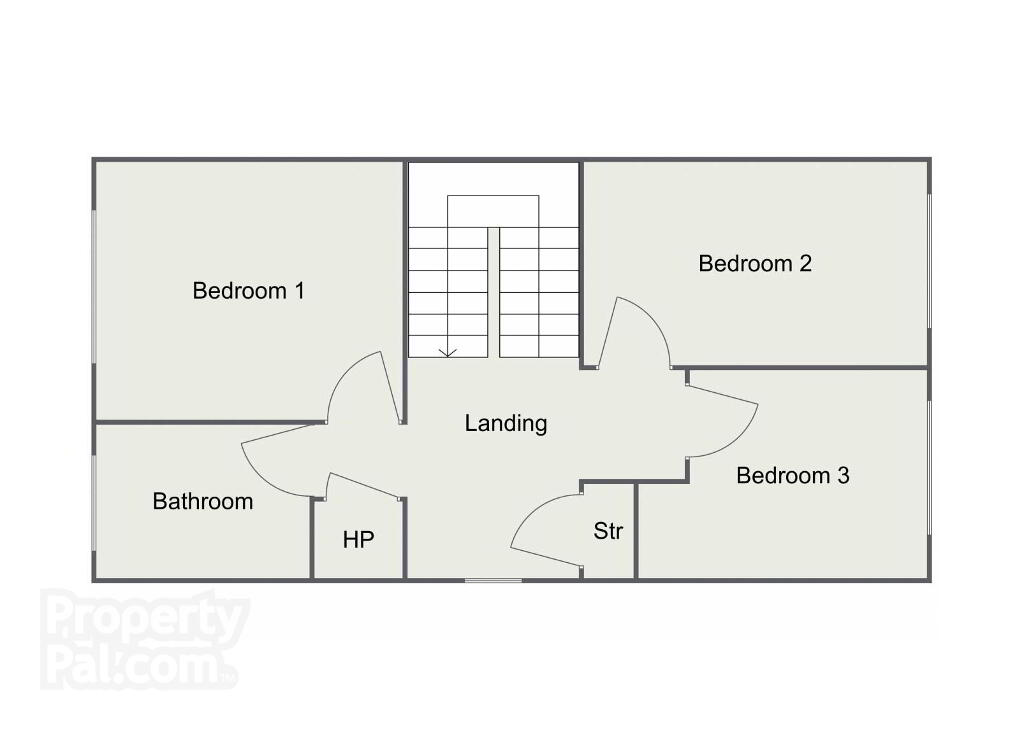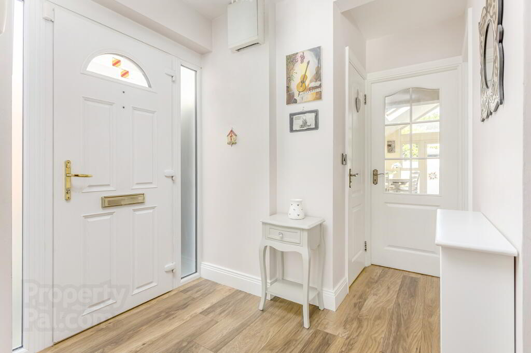
7 Cherbury Park Avenue Lucan, K78 P5N2
3 Bed Semi-detached House For Sale
SOLD
Print additional images & map (disable to save ink)
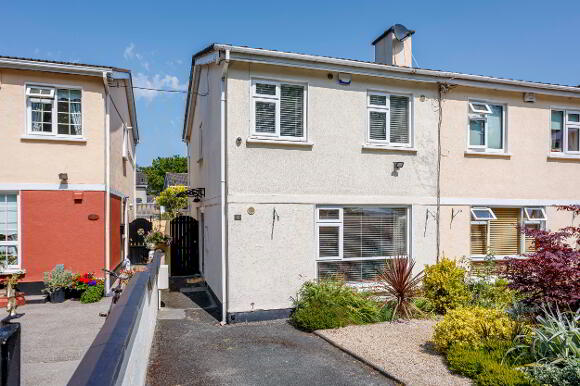
Telephone:
(01) 628 0625View Online:
www.mcdonaldproperty.ie/768918Key Information
| Address | 7 Cherbury Park Avenue Lucan, K78 P5N2 |
|---|---|
| Style | Semi-detached House |
| Bedrooms | 3 |
| Receptions | 1 |
| Bathrooms | 2 |
| Heating | Gas |
| Size | 102 m² |
| BER Rating | |
| Status | Sold |
| PSRA License No. | 001877 |
Additional Information
REA McDonald, Lucan's longest established estate agents celebrating over 50 years in business, are pleased to present No. 7 Cherbury Park Avenue to the market.
Located in a mature residential estate within St. Mary's Parish, the property is enviably situated within a short stroll of Lucan Village, an array of local schools, frequent bus services and Griffeen Valley Park & Playground.
Renovated and extended in 2013, the property is presented in excellent condition with accommodation briefly comprising of an entrance hallway, utility room, guest WC, a light filled open plan kitchen/ living area and reception room. Upstairs is laid out to provide a sizeable landing, three bedrooms and a bathroom.
To the front of the property is a tarmacadam driveway with an array of mature shrubs and trees. To the rear is a small garden with a block built shed and side access.
Accommodation
Entrance Hall: 4.81m x 2.85m with laminate wood floor, utility room, alarm point and Guest WC
Guest WC: 0.94m x 0.88m fully tiled with WC and WHB.
Utility Room: 2.61m x 1.84m with tiled floor and counter top.
Reception Room: 4.53m x 3.52m with laminate wood floor, feature fireplace and inset stove.
Kitchen: 7.45m x 4.58m with laminate wood floor, French patio doors to rear, two Velux windows, spotlights.
Landing: 4.04 lam x 2.33m (max.) with hot press, Stira pull down attic access, hot press and storage cupboard.
Bedroom 1: 3.23m x 2.66m with laminate wood floor.
Bedroom 2: 3.56m x 2.25m with laminate wood floor and spot lights.
Bedroom 3: 3.04m x 2.17m with laminate wood floor.
Bathroom: 2.22m x 1.84m fully tiled with WC,WHB , Aspirante T90xr, fitted mirror and fitted storage cabinet.
Features:
Demand control ventilation system
Composite front door
Block built shed
Gas fired central (Vokera gas boiler)
Refurbished and extended c. 2013
Insulated attic
Double glazed windows
Cul-de-sac location
BER details
BER Rating:
BER No.: 101433811
Energy Performance Indicator: 179.95 kWh/m²/yr
-
McDonald Property

(01) 628 0625

