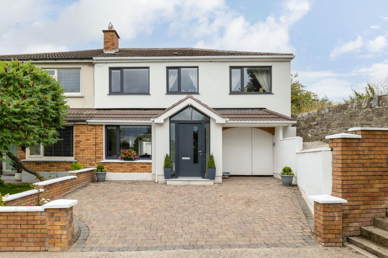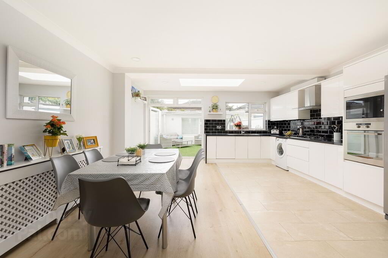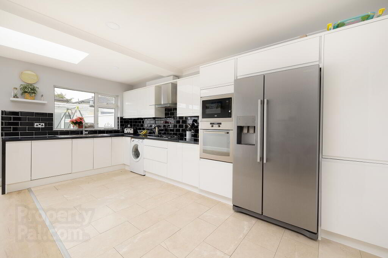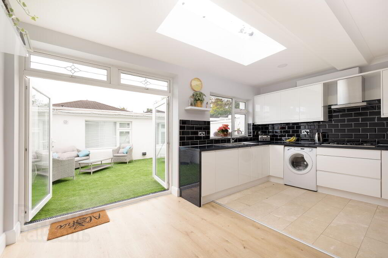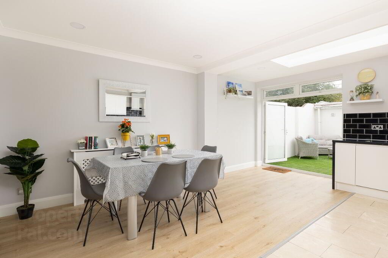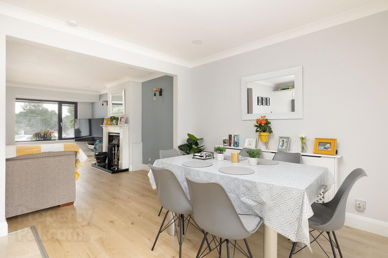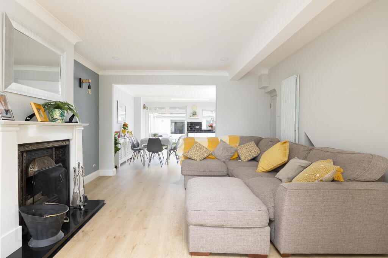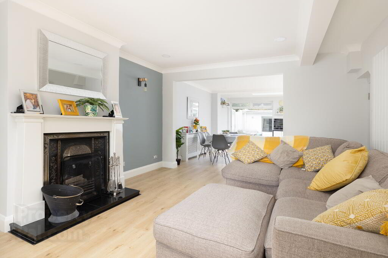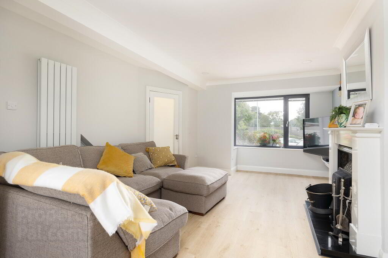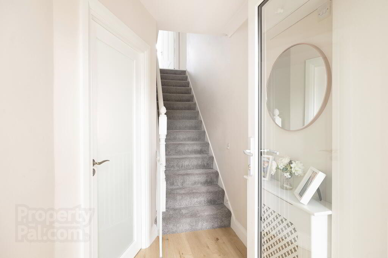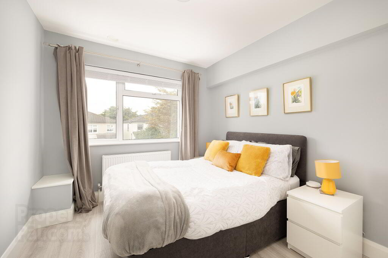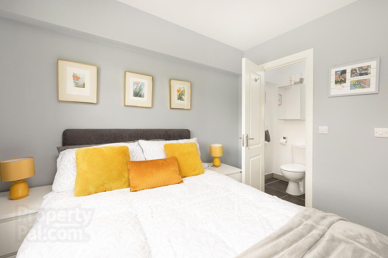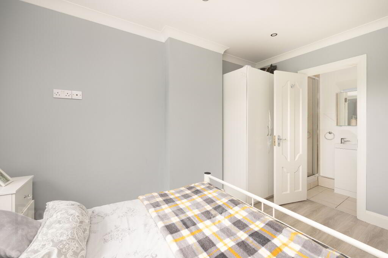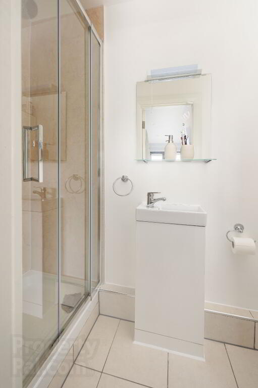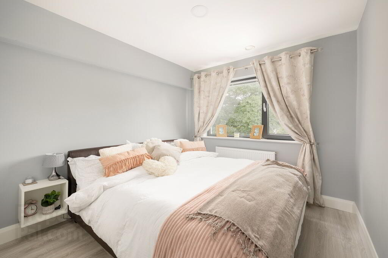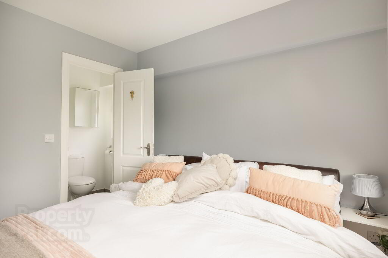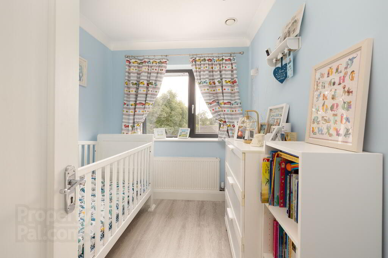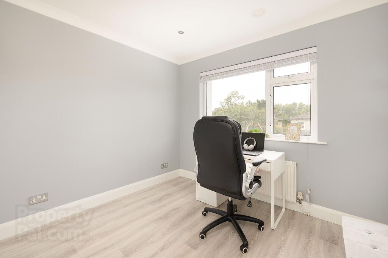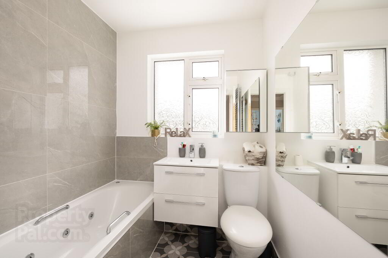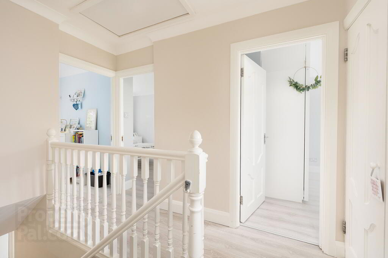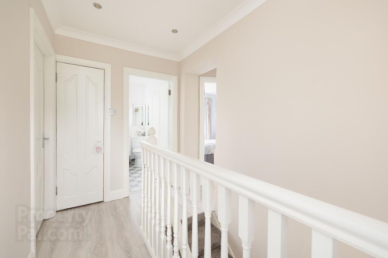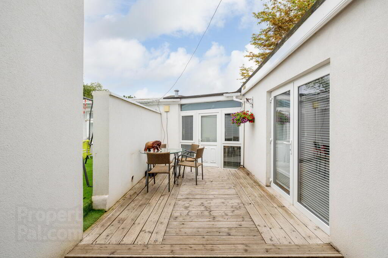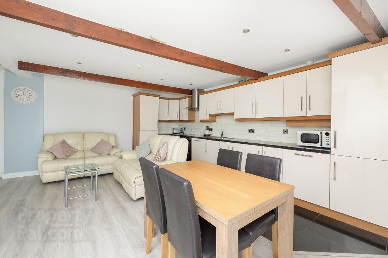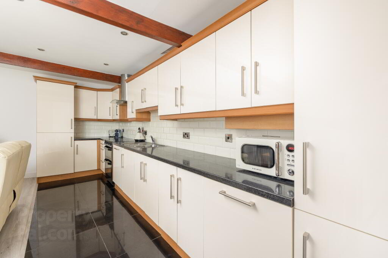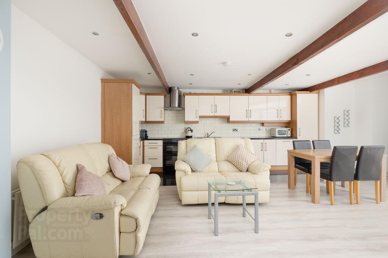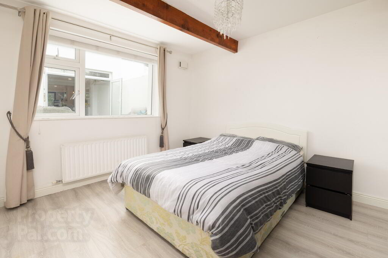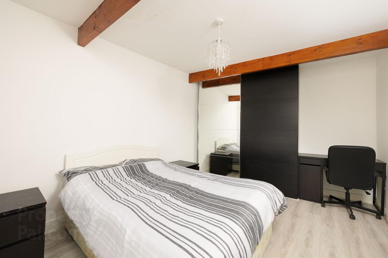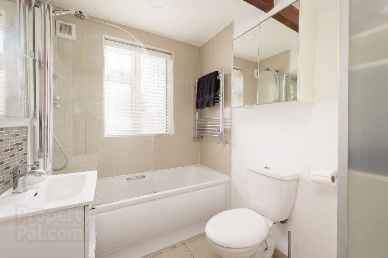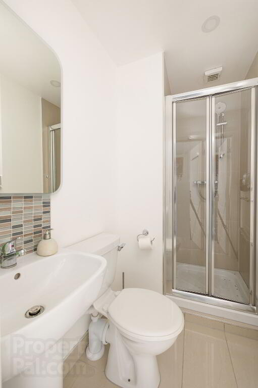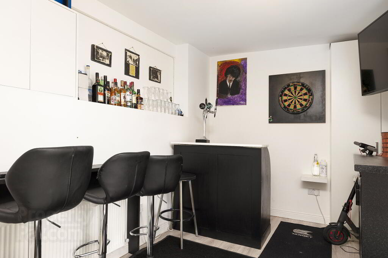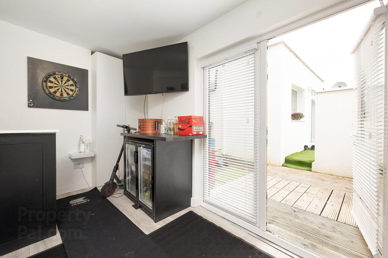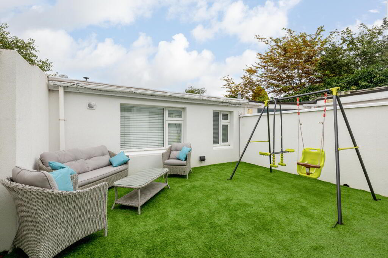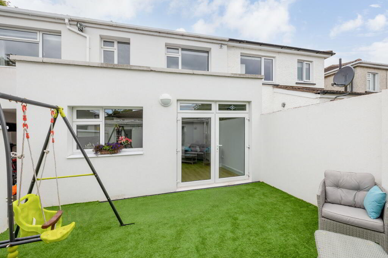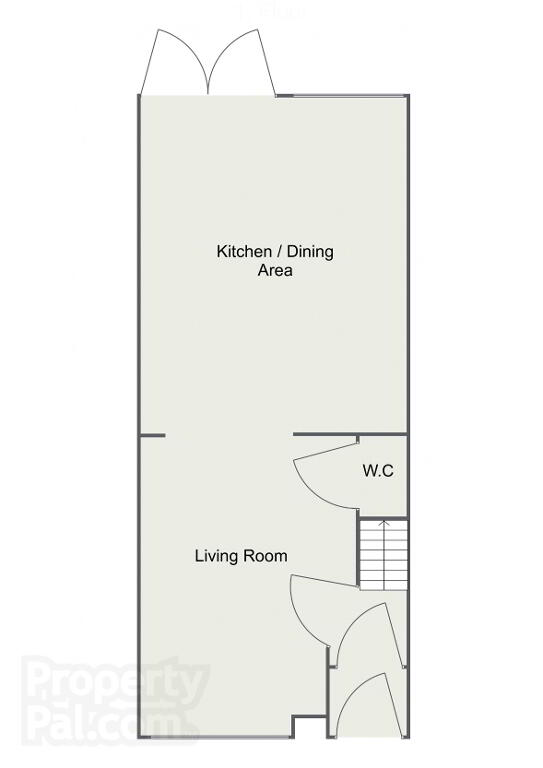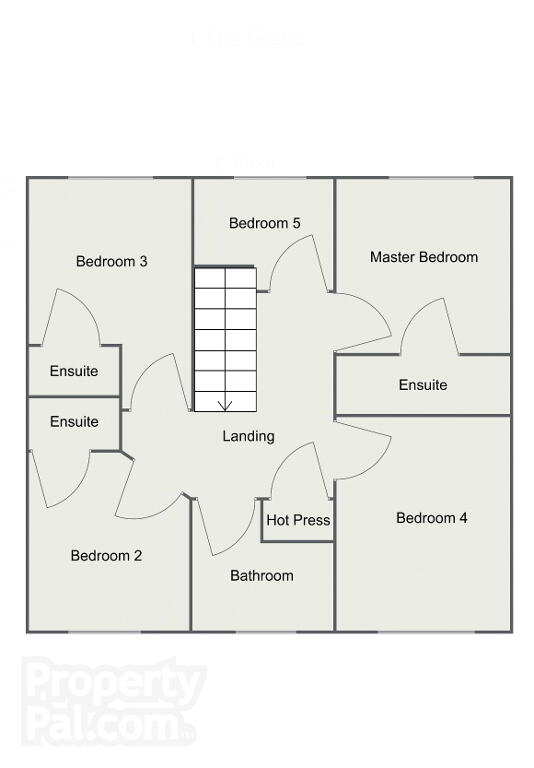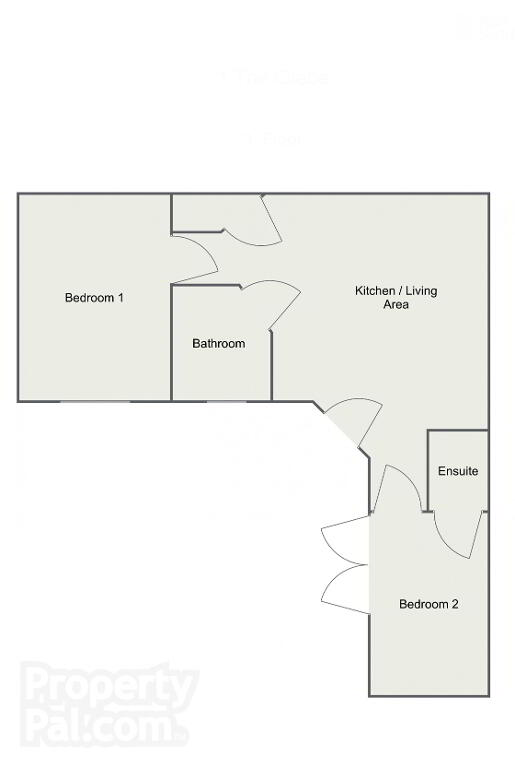
1 The Glebe Lucan, K78 PY91
5 Bed Semi-detached House For Sale
SOLD
Print additional images & map (disable to save ink)
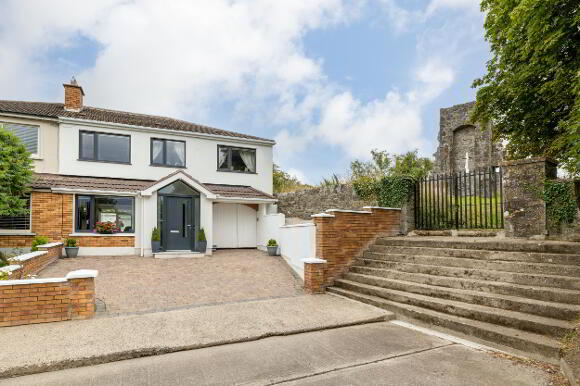
Telephone:
(01) 628 0625View Online:
www.mcdonaldproperty.ie/709969Key Information
| Address | 1 The Glebe Lucan, K78 PY91 |
|---|---|
| Style | Semi-detached House |
| Bedrooms | 5 |
| Receptions | 2 |
| Bathrooms | 5 |
| Heating | Gas |
| Size | 118 m² |
| BER Rating | |
| Status | Sold |
| PSRA License No. | 001877 |
Additional Information
REA McDonald, Lucan's longest established estate agents celebrating 50 years in business, are pleased to present this unique five bedroom / five bathroom semi-detached house that comes to the market with the benefit of a self-contained apartment.
Set adjacent the striking ruins of the medieval St. Finian’s Church & Graveyard (Old Esker Church),this property has been extensively refurbished and extended by it's current owners with no expense spared in making it the stylish family home it is today.
Accommodation is laid out to provide an entrance porch, entryway with stairs, an extensive open plan kitchen/ dining/ living area and a guest WC. Upstairs comprises of five bedrooms, three en-suites and a main bathroom.
Undoubtedly, one of the property’s outstanding features is the self-contained apartment to the rear. This comprises of an open plan kitchen / living area, bathroom, a bar room with another separate bathroom and a double bedroom.
Externally, a generously proportioned side passageway with keypad entry leads to the rear which is host to a private low maintenance garden with an artificial/ synthentic lawn and a timber decking area. To the front of the property is a sizeable cobble lock driveway and flower bed.
Situated within close proximity of local schools and within a short stroll of Lucan Sports and Leisure Centre, the Lucan Swimming Pool site, Lucan Skate Park and Griffeen Valley Park and Playground.
The Glebe is located within easy access of Lucan Village (a 1km walk), Lucan Shopping Centre (Supervalu), the N4/N7/M50 road networks and bus routes servicing the city centre and surrounding areas.
Accommodation
Entrance Porch: 1.93m x 1.16m with solid wood door and laminate floor.
Entryway 2.03m x 1.45m with laminate woodfloor and stairs.
Reception Room: 5.44m (max.) x 3.81m with laminate wood floor, coved ceiling, vertical radiator, feature fireplace and Guest WC.
Kitchen: 5.32m x 4.74m with fitted kitchen units, large sky light, tiled floor, laminate wood floor, coved ceiling and French patio doors to rear.
Landing: with pull down attic access and hotpress.
Bedroom 1: 3.85m x 2.61m with TV point, laminate wood floor, coved ceiling, spot lighting and built in storage. To front.
En-suite: 2.28m x 0.87m with tiled floor, shower enclosure, WC, WHB, spot lighting and shaving light.
Bedroom 2: 2.99m x 2.74m with laminate wood floor.
En-suite: 1.74m x 0.96m with tiled floor, shower enclosure, WC, WHB and spot lighting.
Bedroom 3: 4.58m (incl.) 2.77m with laminate wood floor and spot lighting. To front.
En-suite- 1.74m x 1.01m with tiled floor, window, shower enclosure, WC and WHB.
Bedroom 4: 3.47m x 2.90m with laminate wood floor, spot lighting, coved ceiling, TV point and fitted wardrobe. To rear.
Bedroom 5: 2.69m x 2.13m with laminate wood floor, coved ceiling and spot lighting. To front.
Bathroom: 2.38m x 1.78m part tiled with tiled floor, Triton T90sr, bath tub with jacuzzi jets, WC, WHB and heated towel rail.
Apartment
Kitchen/ Living Area: 6.33m (max.) x 6.62m (max.) with fitted kitchen units, tiled splash back, tiled floor, laminate wood floor, storage cupboard and spot lighting.
Bathroom: 2.18m x 1.68m (avg.) with part tiled with tiled floor, WC, WHB and bath.
Bedroom 1: 4.43m x 3.04m with laminate wood floor.
Bedroom 2/ Bar: 4.01m x 2.31m with laminate wood floor.
Bathroom /En-suite 2: 2.22m x 1.24 with tiled floor, WC, WHB and shower enclosure.
Features:
Gas fired central heating (Ember smart heating control).
Exterior wall insulation.
Attic is insulated and part floored
Double glazed PVC windows
Intercom system for apartment.
Cat 6 cabling in apartment.
External garden electrical socket.
Overall accommodation extends to approximately 2,000 sq. ft. (including apartment)
BER details
BER Rating:
BER No.: 114340474
Energy Performance Indicator: 143.64 kWh/m²/yr
-
McDonald Property

(01) 628 0625

