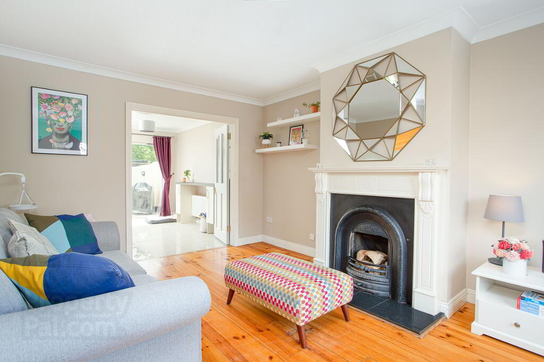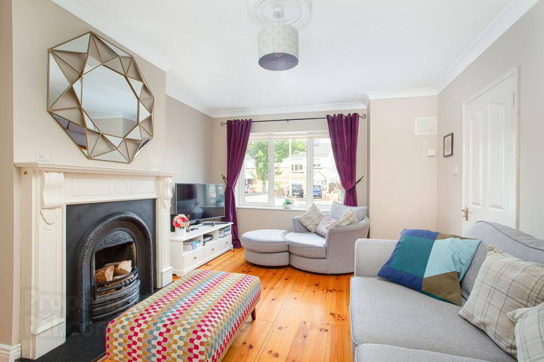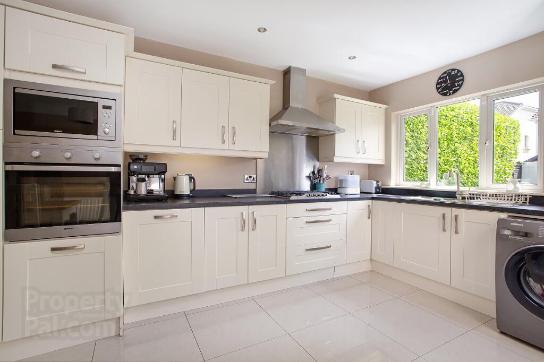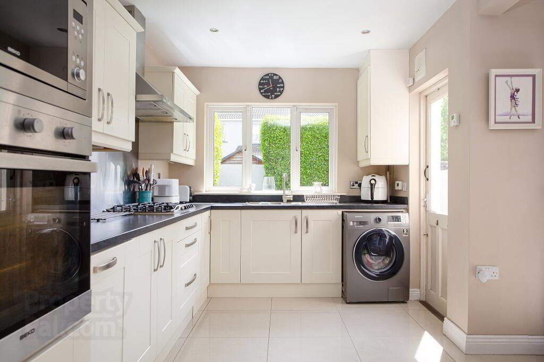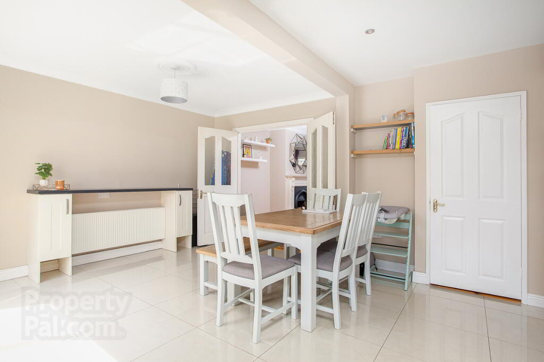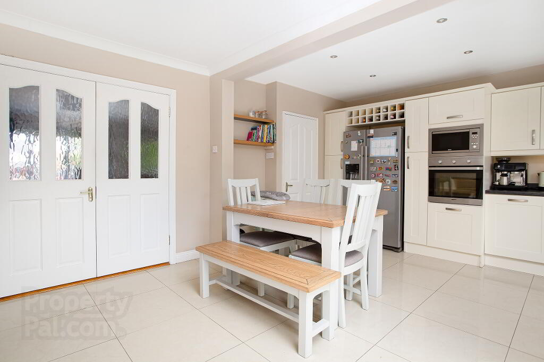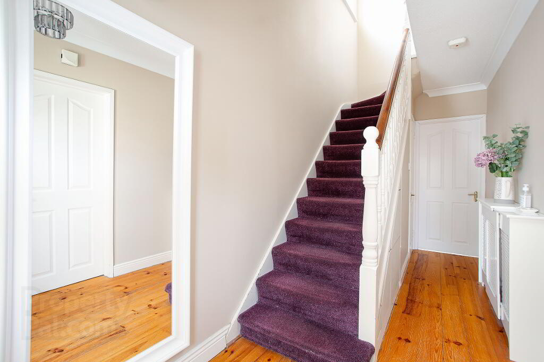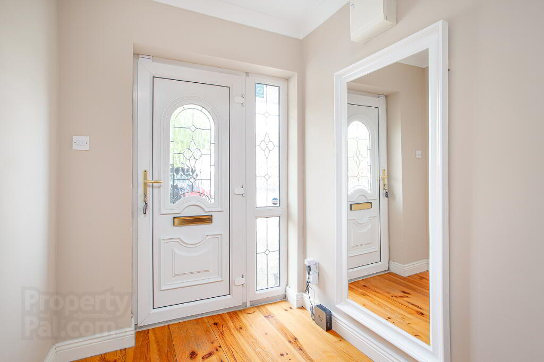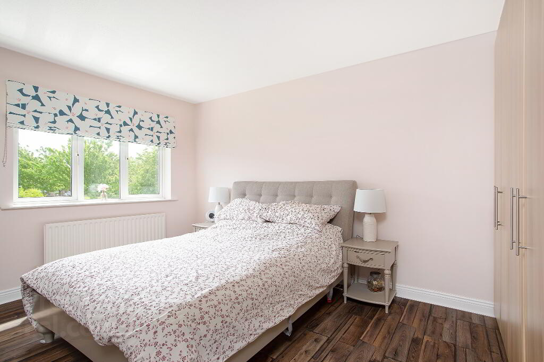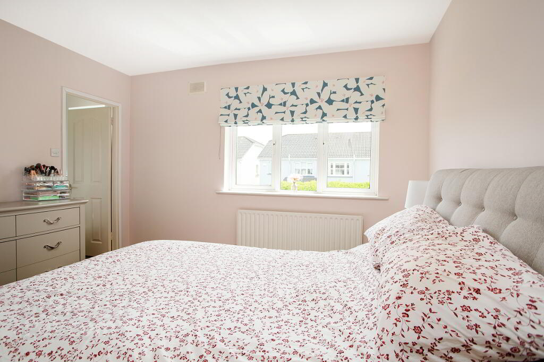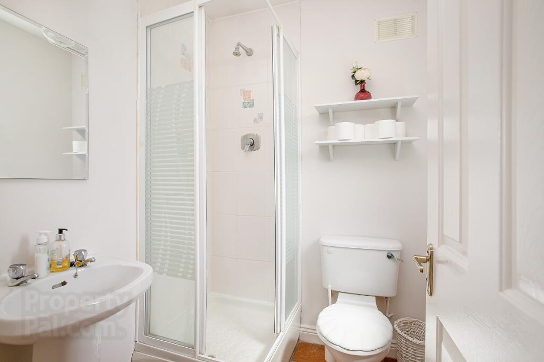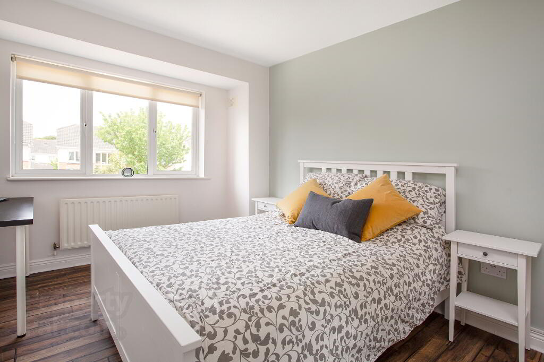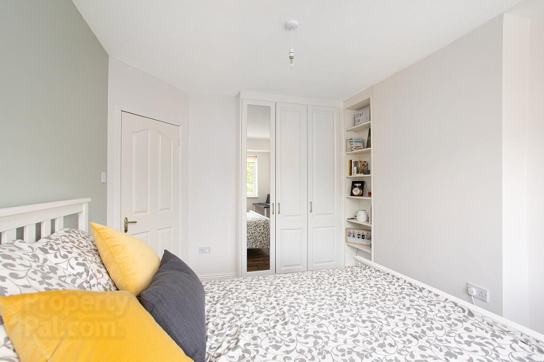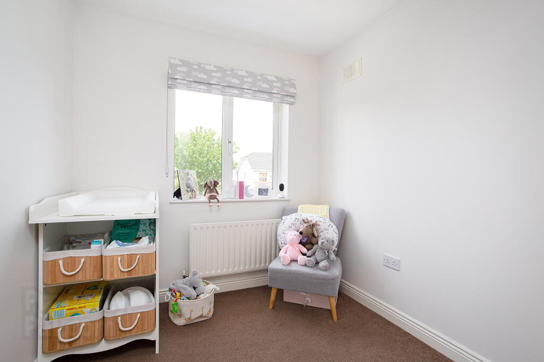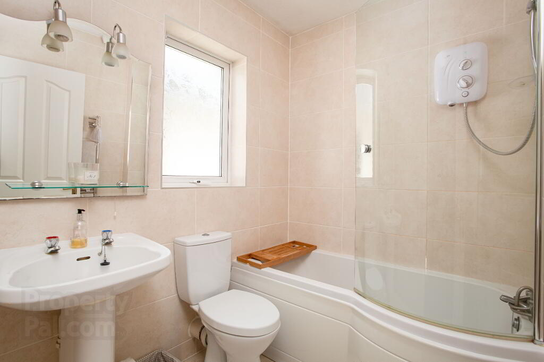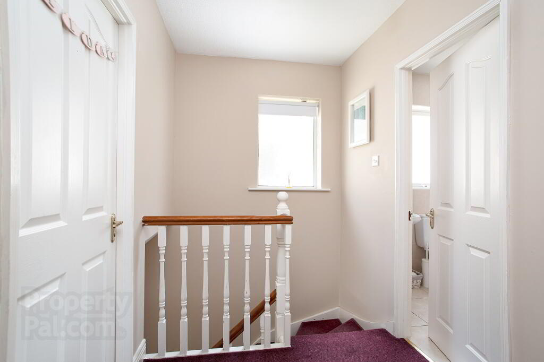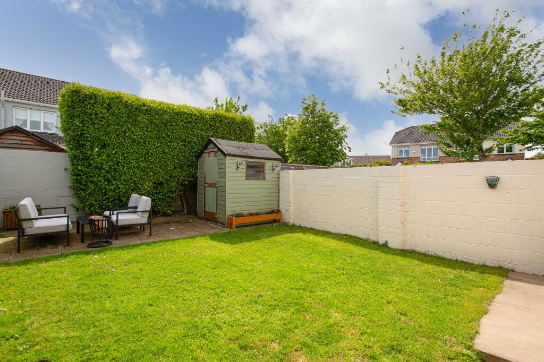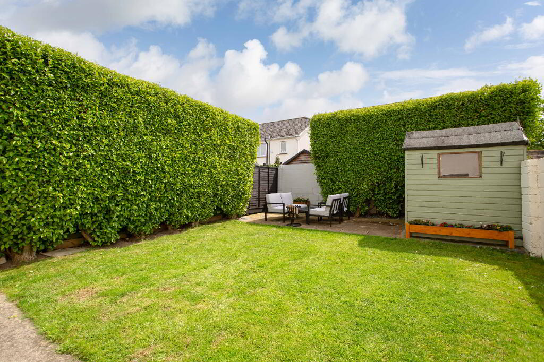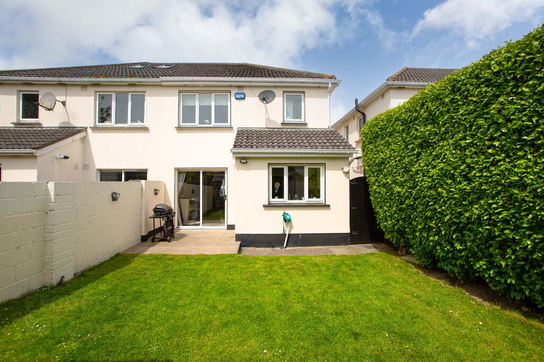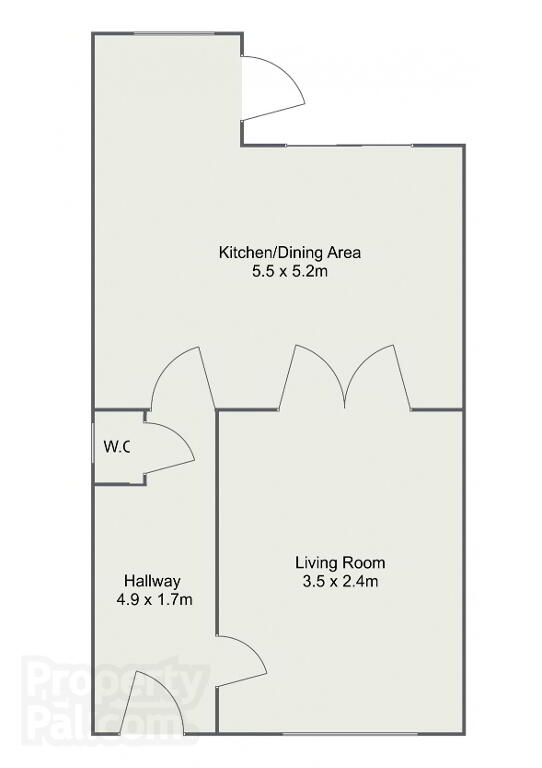
23 Liffey Dale Lucan, K78 VH57
3 Bed Semi-detached House For Sale
SOLD
Print additional images & map (disable to save ink)
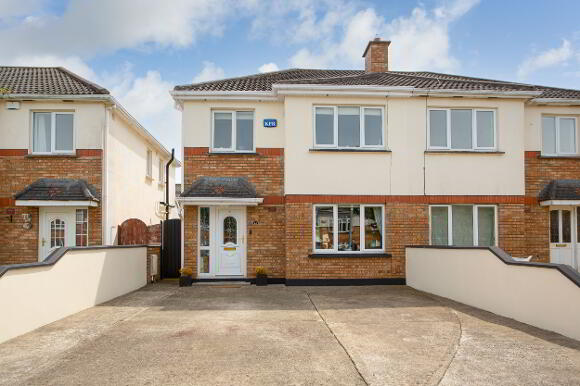
Telephone:
(01) 628 0625View Online:
www.mcdonaldproperty.ie/695141Key Information
| Address | 23 Liffey Dale Lucan, K78 VH57 |
|---|---|
| Style | Semi-detached House |
| Bedrooms | 3 |
| Receptions | 1 |
| Bathrooms | 3 |
| Heating | Gas |
| Size | 99 m² |
| BER Rating | |
| Status | Sold |
| PSRA License No. | 001877 |
Additional Information
REA McDonald, Lucan's longest established estate agents celebrating 50 years in business, are pleased to present this spacious three bedroom semi-detached home located in the Liffey Valley Park estate.
Accommodation briefly comprises of hallway, living room, open plan kitchen/dining room, guest WC, three bedrooms (master en-suite) and a bathroom. The property is presented in excellent condition throughout with modern kitchen, gas fired central heating and PVC double glazed windows.
The the front there is off-street parking for 2 cars, and rear garden enjoys exceptional privacy, with well maintained lawn, paved area and timber shed.
Liffey Valley Park enjoys easy access to N4/M50 road networks and is convenient to Lucan Village, schools and Liffey Valley Shopping Centre. The immediate area is also well serviced by public transport with numerous Dublin Bus routes servicing the city centre and surrounding areas.
Accommodation
Ground Floor -
Hallway: 4.9m x 1.7m with wood floor, PVC hall door, and coved ceiling
Guest WC: with wash hand basin
Living Room: 3.5m x 2.4m with wood floor, feature open fireplace, coved ceiling and double doors to kitchen
Kitchen / Dining Room: 5.5m x 5.2m (L-shaped) with porcelain tiled floor, modern fitted kitchen with units at floor and eye level, ceiling spot lights, sliding patio door to rear
Upper Floor -
Bathroom: 2.5m x 2m fully tiled with bath, electric shower, WC and wash hand basin.
Master Bedroom: 4.1m x 3.6m with fitted wardrobes, laminate floor.
En-suite: 1.9m x 1.6m with WC, shower unit and wash hand basin.
Bedroom 2: 3.9m x 2.8m with fitted wardrobe and shelving unit.
Bedroom 3: 2.9m x 2.3m
Outside:
Front garden with concrete driveway
Rear garden with lawn, paved patio area, timber shed and tall well-maintained hedges providing for excellent privacy.
BER details
BER Rating:
BER No.: 110513546
Energy Performance Indicator: 198.72 kWh/m²/yr
-
McDonald Property

(01) 628 0625

