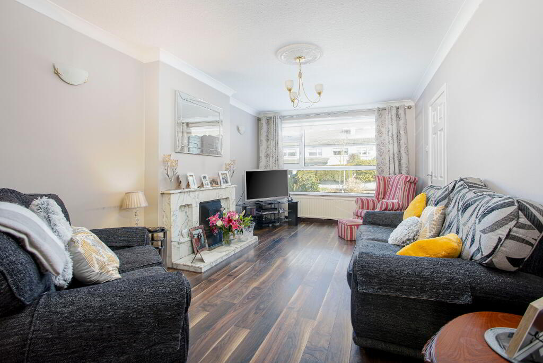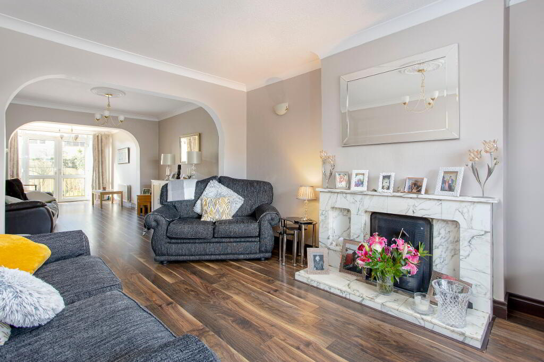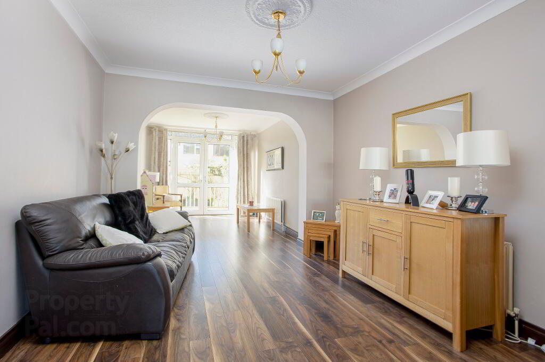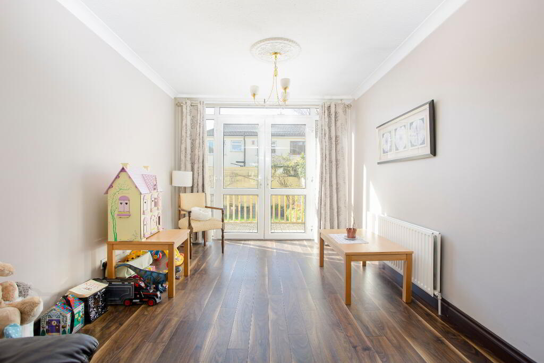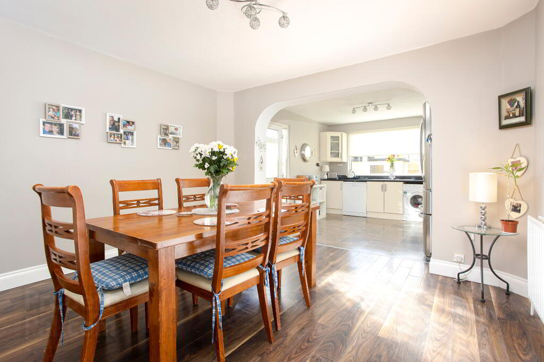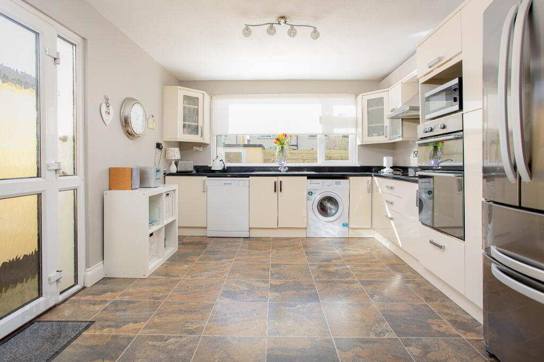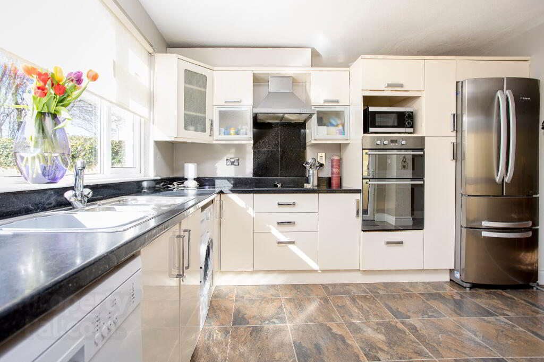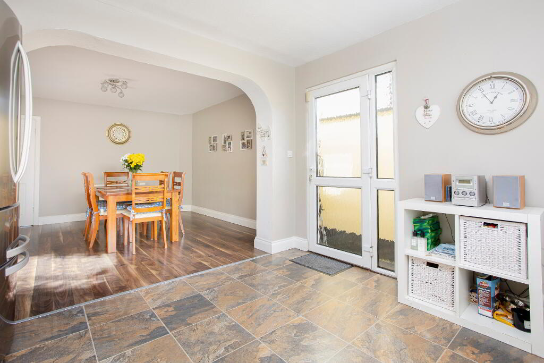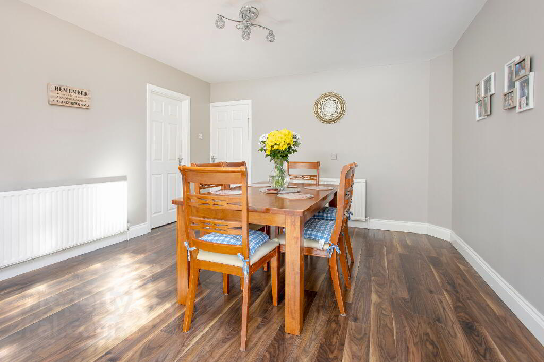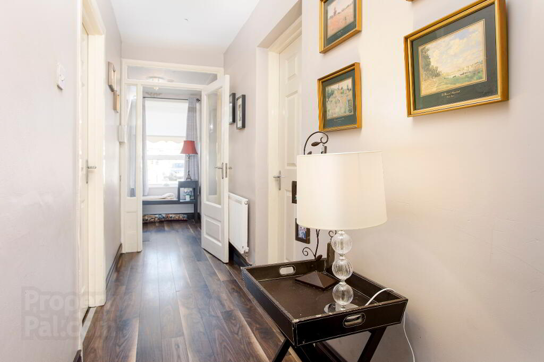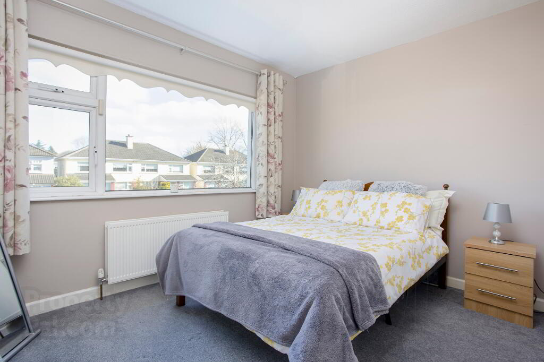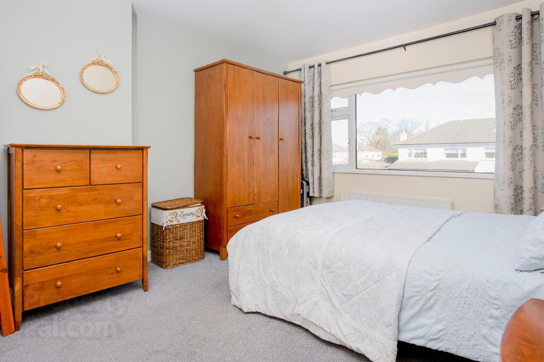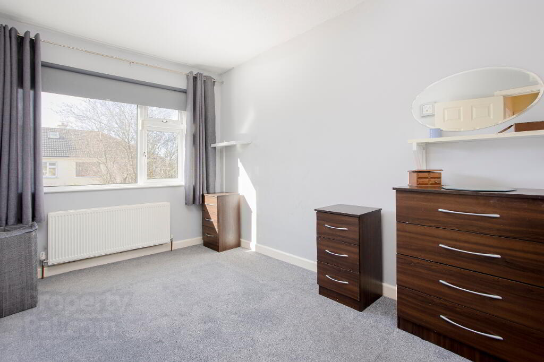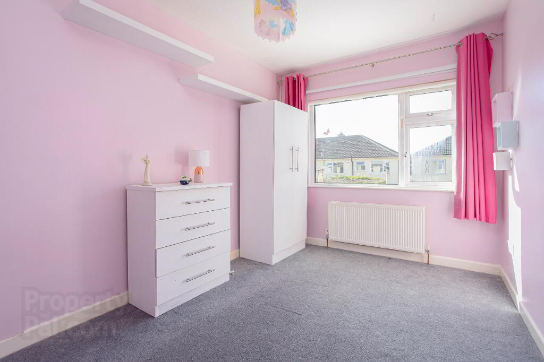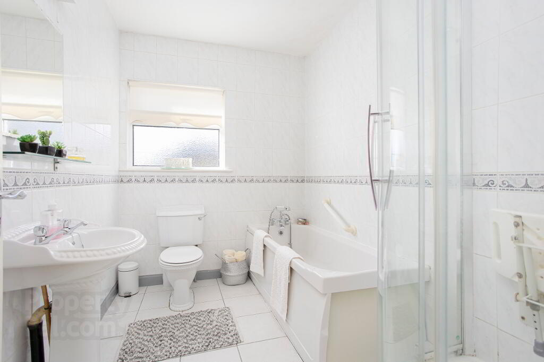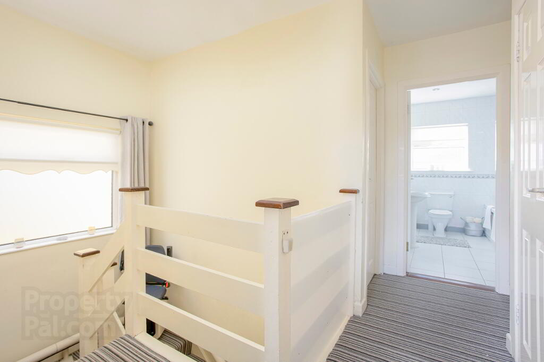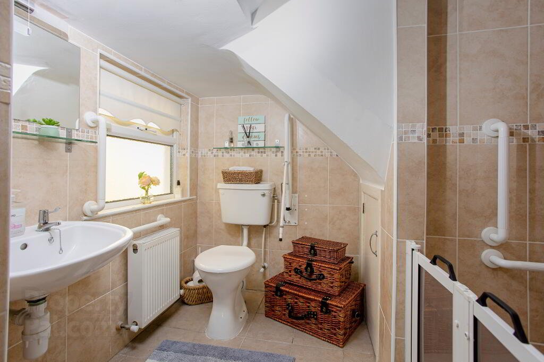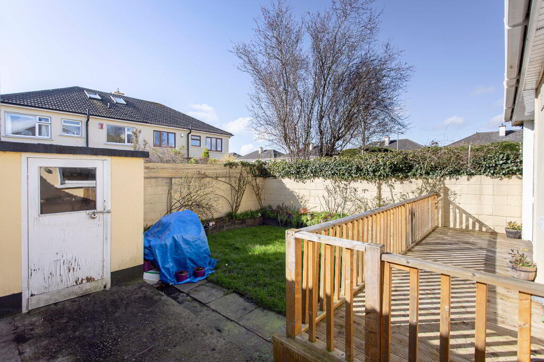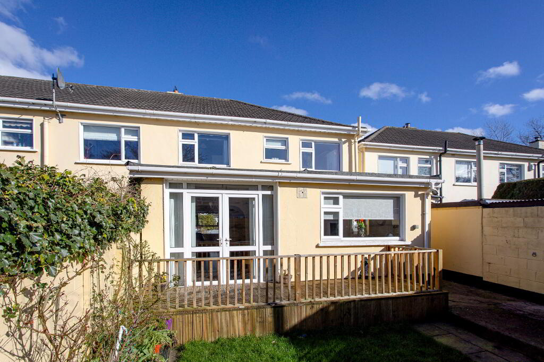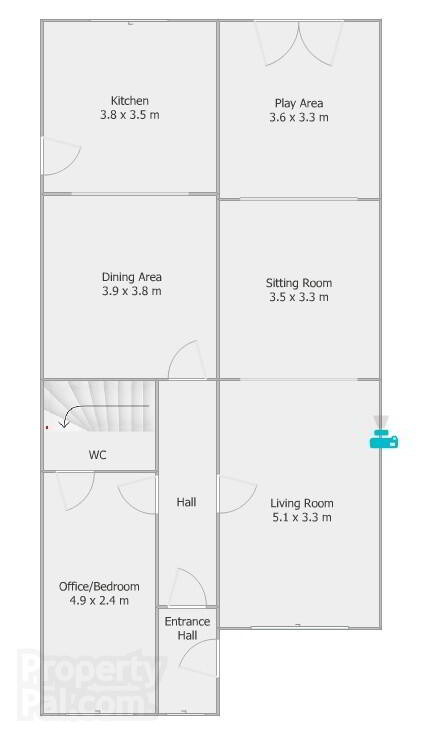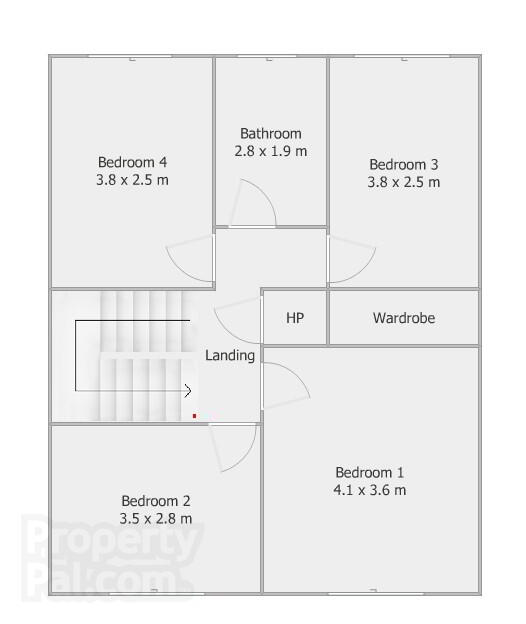
41 Beech Grove Lucan, K78 XP62
4 Bed Semi-detached House For Sale
SOLD
Print additional images & map (disable to save ink)
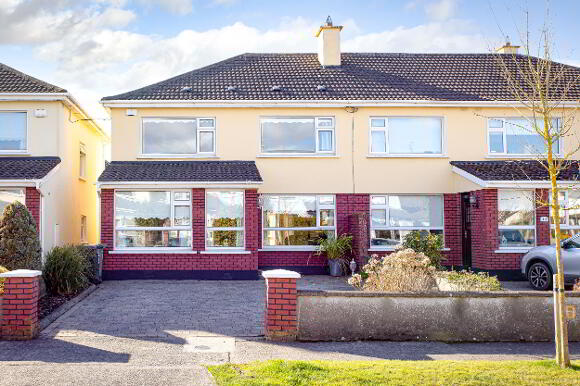
Telephone:
(01) 628 0625View Online:
www.mcdonaldproperty.ie/678333Key Information
| Address | 41 Beech Grove Lucan, K78 XP62 |
|---|---|
| Style | Semi-detached House |
| Bedrooms | 4 |
| Bathrooms | 2 |
| Heating | Oil |
| Size | 143 m² |
| BER Rating | |
| Status | Sold |
| PSRA License No. | 001877 |
Features
- Extended accommodation at ground floor level
- South-Westerly rear aspect
- PVC double glazed windows
- High quality laminate flooring through most of the ground floor
- Oil central heating
- Phonewatch security alarm system
Additional Information
Description
REA McDonald, Lucan's longest established estate agents celebrating 50 years in business, are delighted to present this very attractive extended family home with South-Westerly rear aspect. Situated in a cul de sac within a mature and settled estate.
Accommodation, which has been modernised and extended, extends to a total of approximately 1,540 sq.ft. There is an abundance of living space, with particularly large open-plan living room, large kitchen / dining room, and television room. There is a ground floor shower room, and main bathroom upstairs, and 4 spacious bedrooms. Outside there is a front garden with driveway and to the rear there is a garden with raised deck and small block shed.
Beech Grove is one of Lucan's most popular estates, within walking distance of local primary and secondary schools. It is convenient to Lucan Village, bus services, access to the N4 and other amenities. Dublin city centre is 14km.
Features
Extended accommodation at ground floor level
South-Westerly rear aspect
PVC double glazed windows
High quality laminate flooring through most of the ground floor
Oil central heating
Phonewatch security alarm system
BER Details
BER: E1 BER No.105854186 Energy Performance Indicator:333.21 kWh/m²/yr
Accommodation
Ground Floor -
Porch: 2.1m x 1.2m with PVC hall door
Hall: 4.9m x 1.2m with alarm point and stairs
Living Room: Large open plan room with coved ceilings, sub-divided as follows;
Reception Room 1: 5.1m x 3.3m with marble fireplace
Reception Room 2: 3.5m x 3.3m
Reception Room 3: 3.6m x 3.3m with French doors to rear deck
Television Room: 4.9m x 2.4m
Shower Room: fully tiled, w.c., wash hand basin, and electric shower unit
Dining Room: 3.9m x 3.8m with arch to kitchen
Kitchen: 3.8m x 3.5m with modern fitted units and door to rear garden
Upper Floor -
Master Bedroom: 4.1m x 3.6m with built-in wardrobes
Bedroom 2: 3.5m x 2.8m
Bedroom 3: 3.8m x 2.5m with built-in wardrobes
Bathroom: 2.8m x 1.9m fully tiled, with w.c., wash hand basin, bath, shower unit and ceiling spot lights
Bedroom 4: 3.8m x 2.5m
Outside:
- Front garden with driveway
- Side passage
- Rear garden with raised deck, lawn and block shed
BER details
BER Rating:
BER No.: 105854186
Energy Performance Indicator: 333.21 kWh/m²/yr
-
McDonald Property

(01) 628 0625

