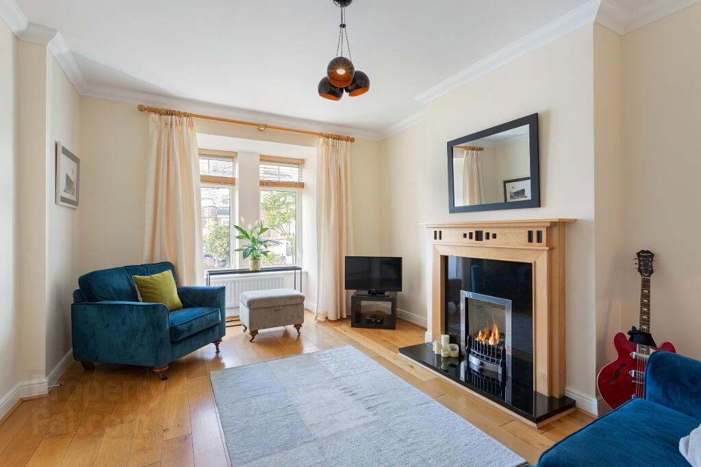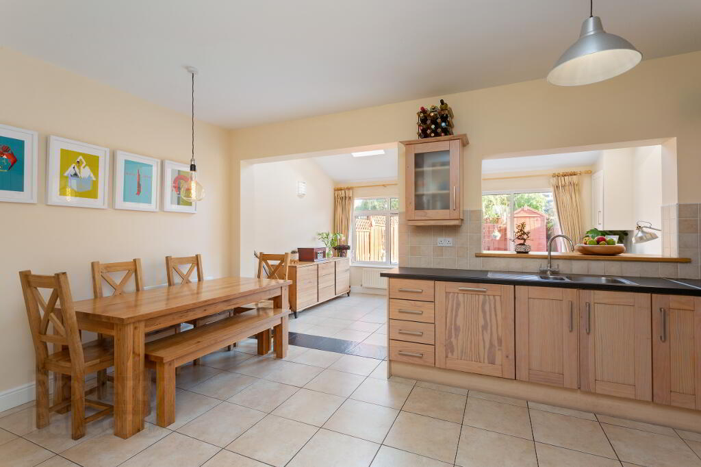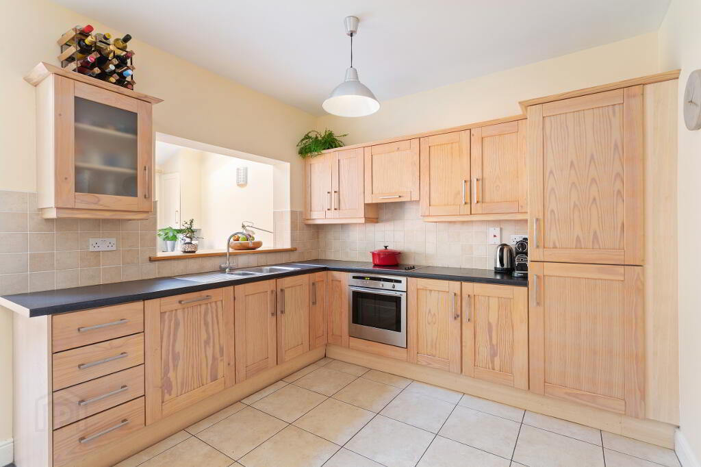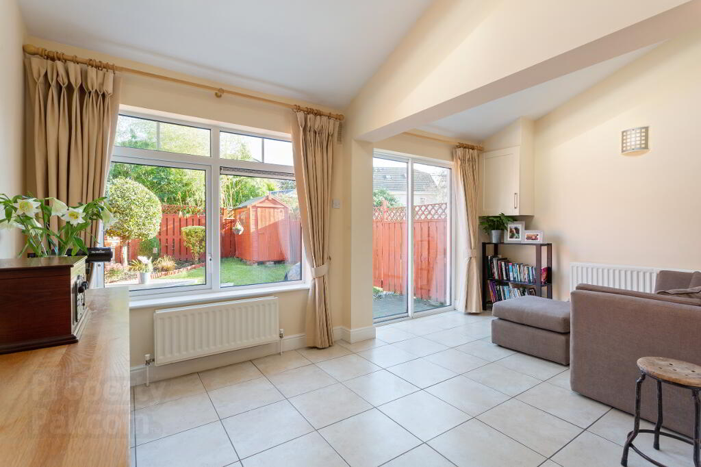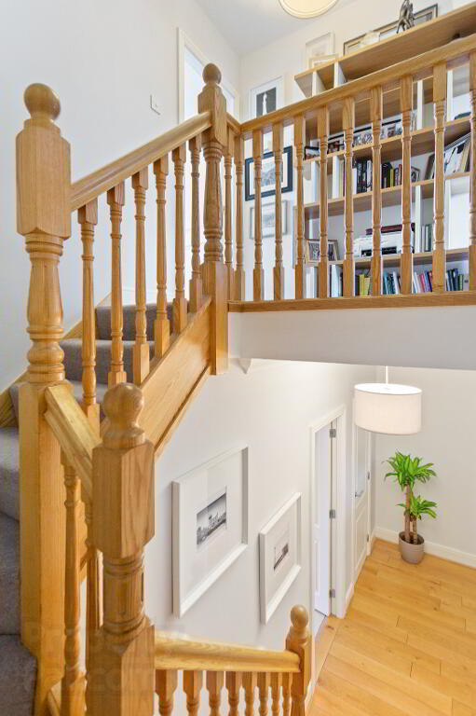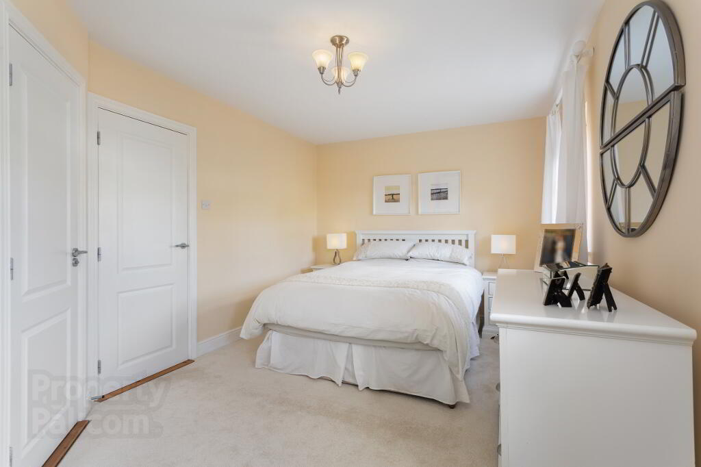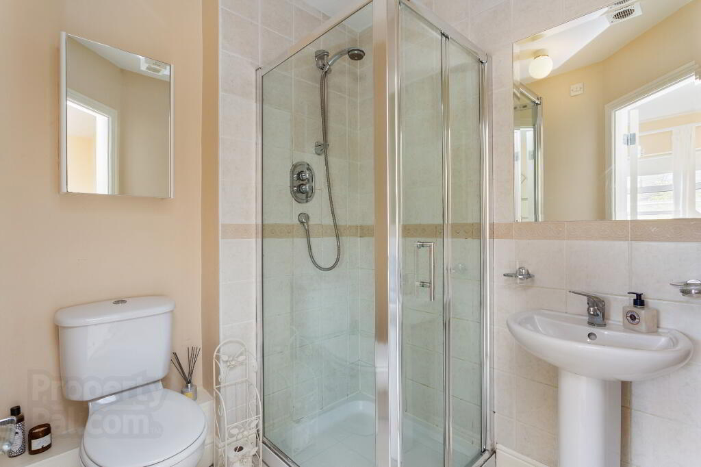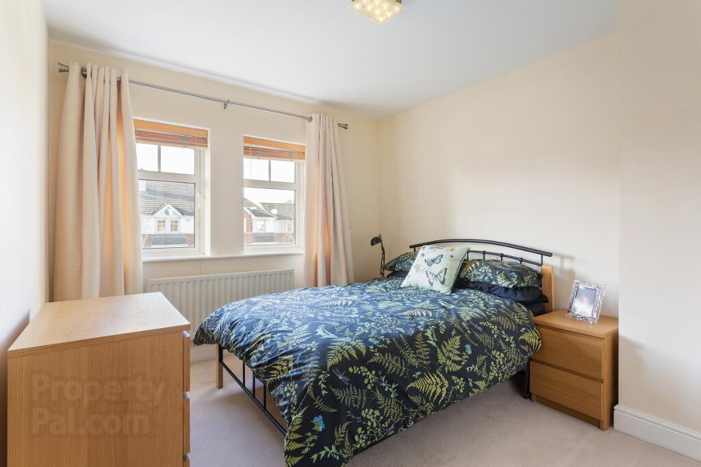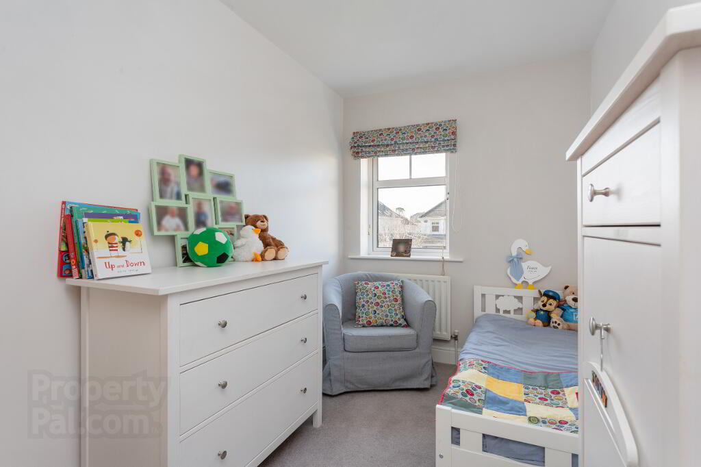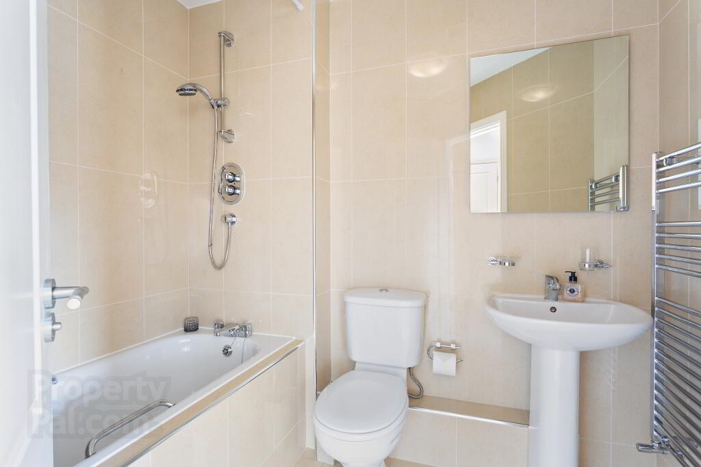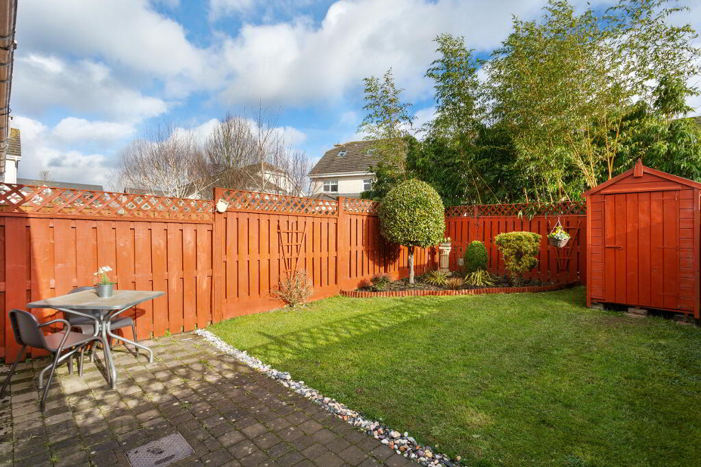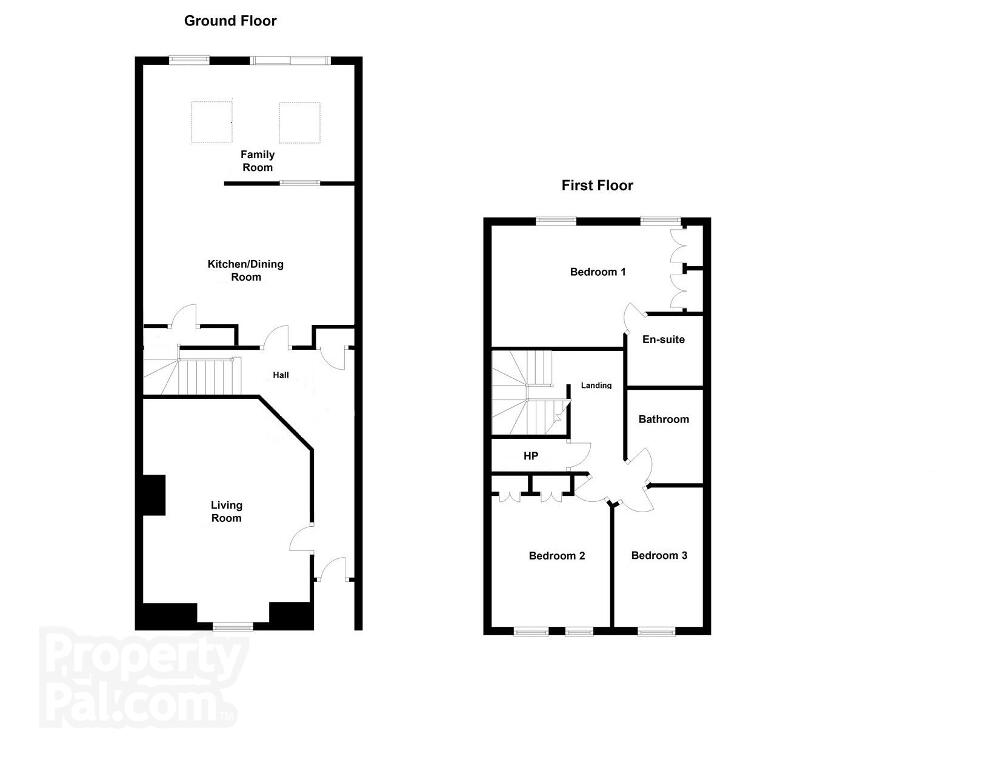
35 Laraghcon Lucan, K78 N634
3 Bed Terrace House For Sale
SOLD
Print additional images & map (disable to save ink)
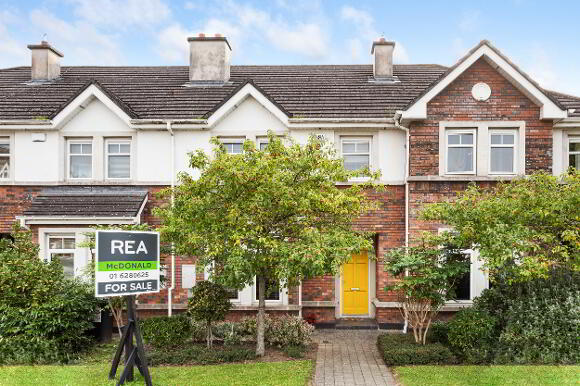
Telephone:
(01) 628 0625View Online:
www.mcdonaldproperty.ie/622005Key Information
| Address | 35 Laraghcon Lucan, K78 N634 |
|---|---|
| Style | Terrace House |
| Bedrooms | 3 |
| Bathrooms | 2 |
| Heating | Gas |
| Size | 114 m² |
| BER Rating | |
| Status | Sold |
| PSRA License No. | 001877 |
Features
- Gas fired central heating.
- Double glazed windows.
- Rear garden (8.92m long) with cobble lock patio, lawn and timber shed.
- Located within St Mary's Parish.
- Designated car space.
- Nestled away in a quiet cul de sac location.
Additional Information
Description
REA McDonald - Lucan's longest established estate agents are pleased to present this wonderful opportunity to acquire a most impressive, three bedroom mid-terrace home within the exclusive Laraghcon development.
This fine residence offers the discerning buyer light filled and generously proportioned living space throughout.
The accommodation includes a welcoming entrance hall, living room with bay window, kitchen/ dining area opening into a light filled family room/ sun room. Upstairs comprises of three bedrooms (master bedroom en-suite) and a family bathroom.
To the rear of the property is a private, East facing garden with a cobble locked patio area, manicured lawn, mature shrubbery and a timber garden shed.
Laraghcon is a prestigious upmarket development located within walking distance of Lucan Village with it's range of cafes, schools, shops and pubs. The property is situated within a short stroll of St. Catherine's Park and easily accessible to Confey Train Station and the N4 and M50 road networks
Features
Gas fired central heating.
Double glazed windows.
Rear garden (8.92m long) with cobble lock patio, lawn and timber shed.
Located within St Mary's Parish.
Designated car space.
Nestled away in a quiet cul de sac location.
BER Details
BER: C1
Accommodation
Entrance Hall: 5.13m (max.) x 4.81m with wood floor, coved ceiling and storage cupboard.
Reception Room: 5.28m x 3.72m with wood floor, bay window, coved ceilng and feature fireplace with gas fire.
Kitchen: 5.07m x 3.85m with tiled floor, utility room and fitted kitchen units at floor and eye level.
Utility Room: 2.11m x 0.74m with tiled floor.
Sun Room/ Recption Room 2: 5.07m x 2.88m with tiled floor, two Velux windows and a sliding patio door to rear.
Master Bedroom: 5.08m x 3.04m (max.) with fitted wardrobes, double windows overlooking rear garden and En-suite.
En-suite: 1.89m x 1.67m (avg.) with tiled floor, partly tiled wallks, shower, WC and WHB.
Bedroom 2: 3.62m x 2.97m with fitted wardrobe.
Bedroom 3: 3.30m x 2.03m with fitted wardrobe.
Bathroom: 2.29m x 1.66m fully tiled with WC, WHB and bath.
Viewing Details
By appointment only.
Negotiator
Fiachra McGrath BSc (Real Estate), MIPAV, TRV, Assoc. SCSI.
-
McDonald Property

(01) 628 0625

