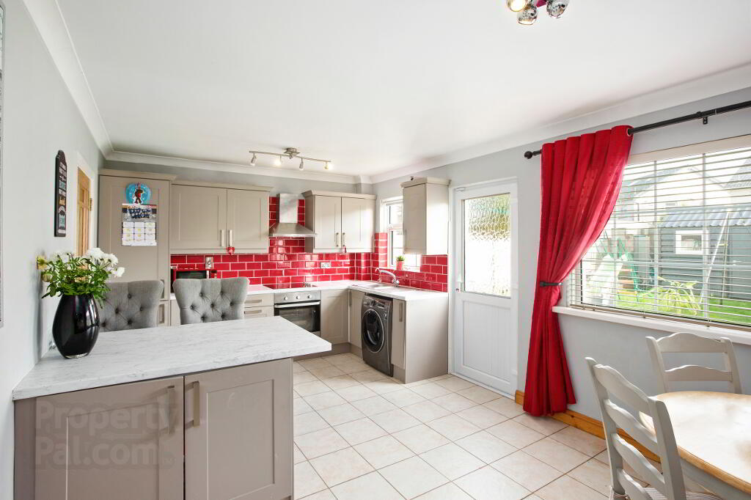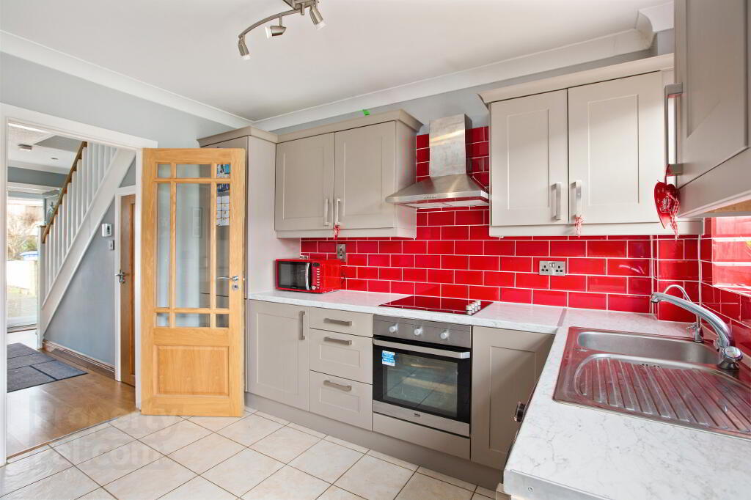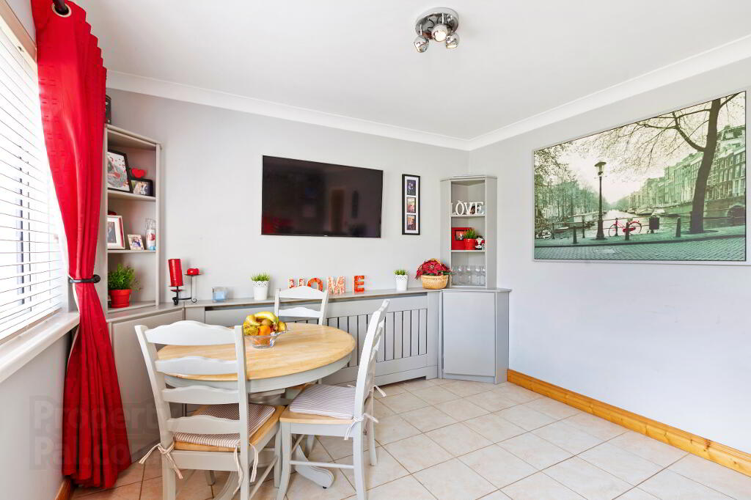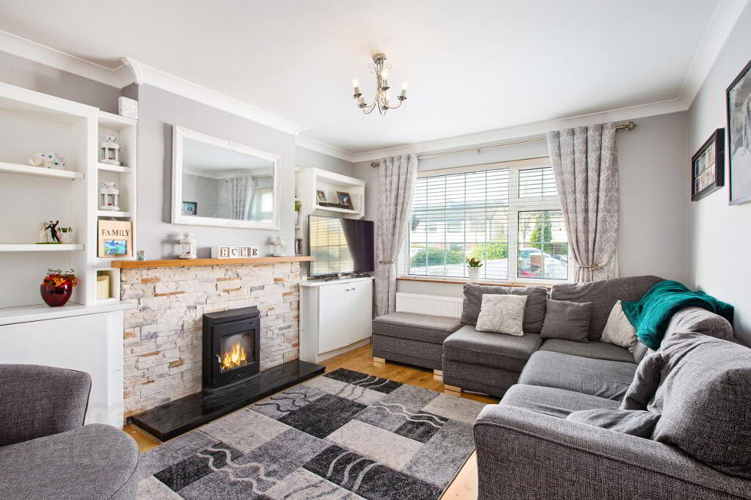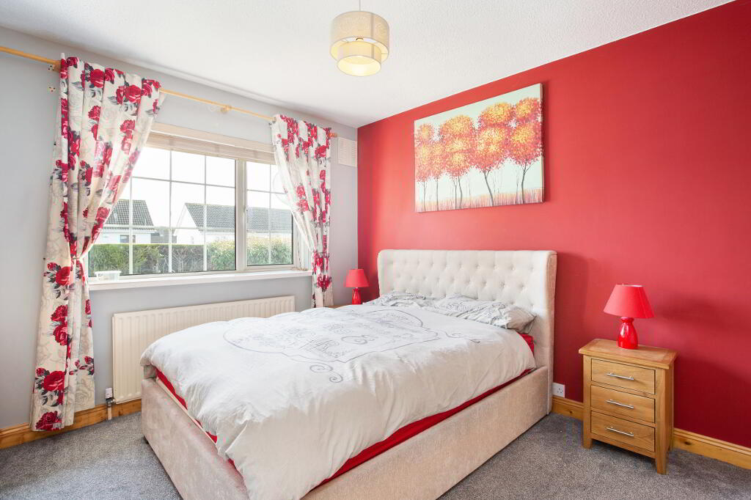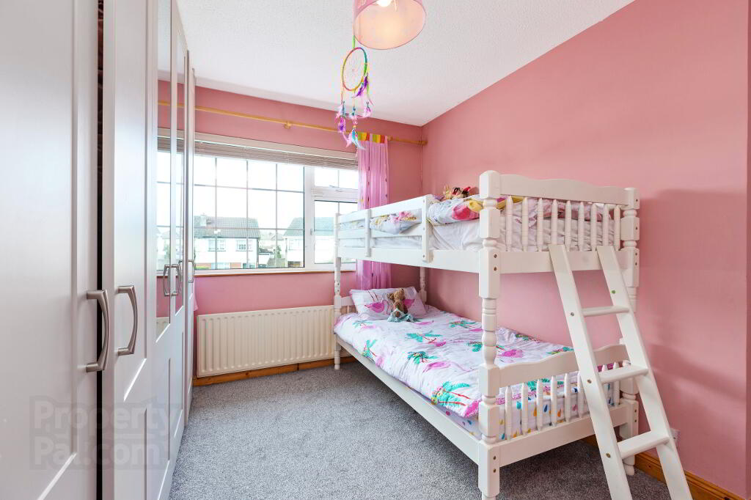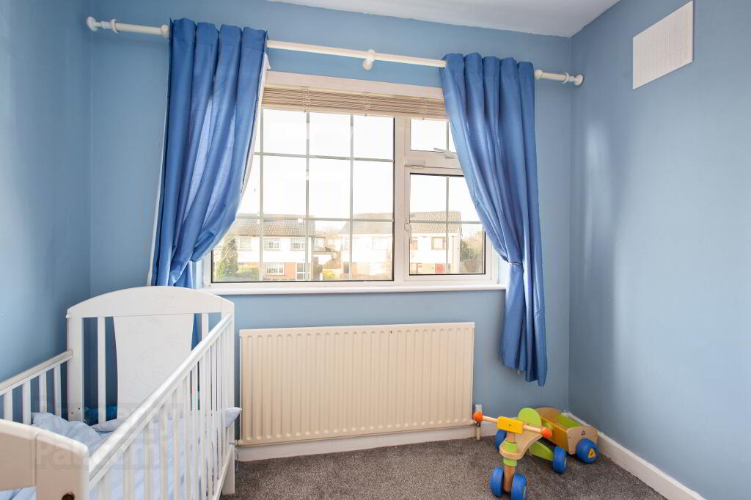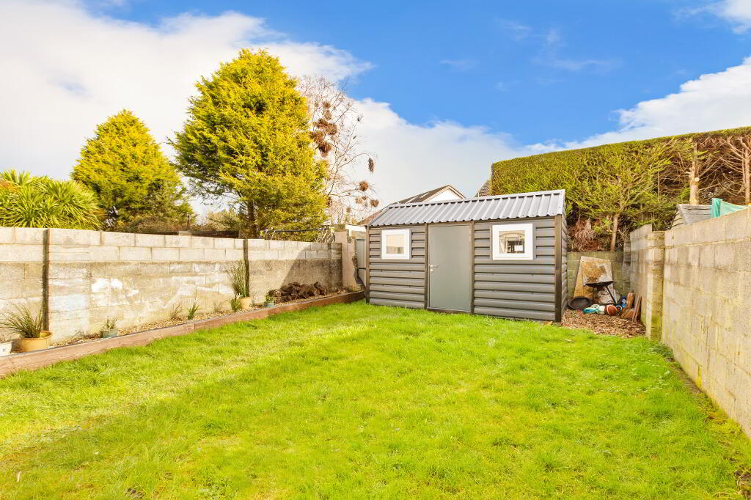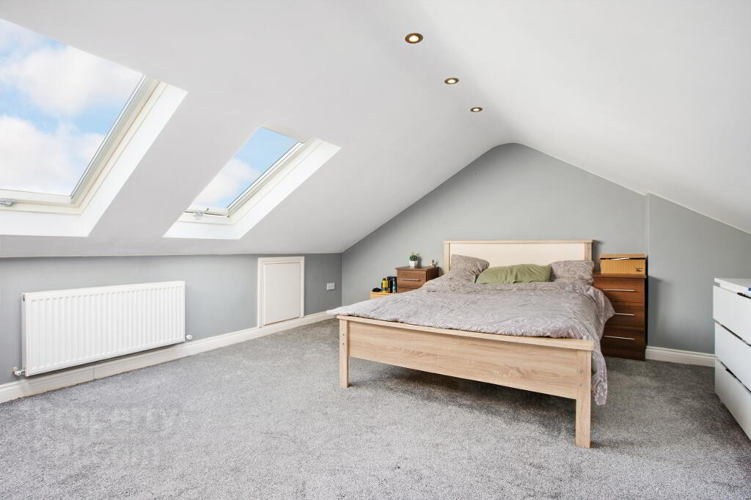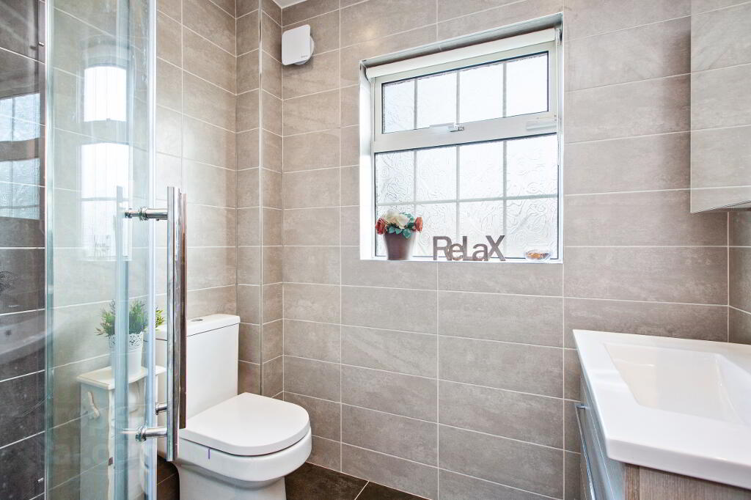
638 Riverforest Leixlip, W23 A6X0
3 Bed Semi-detached House For Sale
SOLD
Print additional images & map (disable to save ink)
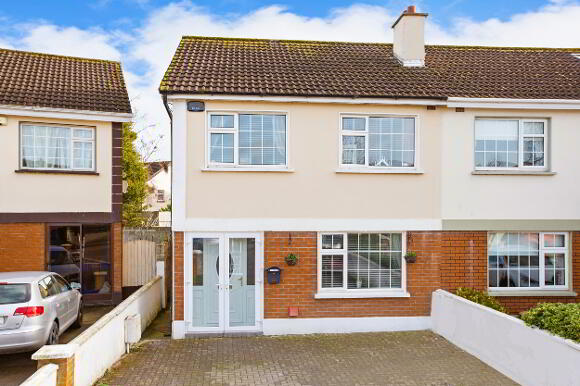
Telephone:
(01) 628 0625View Online:
www.mcdonaldproperty.ie/618822Key Information
| Address | 638 Riverforest Leixlip, W23 A6X0 |
|---|---|
| Style | Semi-detached House |
| Bedrooms | 3 |
| Bathrooms | 2 |
| Size | 111 m² |
| BER Rating | |
| Status | Sold |
| PSRA License No. | 001877 |
Features
- Attic conversion.
- Gas fired central heating (Viessmann combi boiler).
- Double Glazed PVC windows.
- Large cobble lock driveway.
- Garden patio and lawn.
- Rear garden 12.78m long
- Steel garden shed.
- Solid wood doors.
Additional Information
Description
REA McDonald are pleased to present to the market this three bedroom semi detached family home with attic coversion that is nestled away in a quiet cul de sac location in the ever popular Riverforest estate.
The house has undergone recent upgrade works including an upgraded combi boiler system, a fully renovated bathroom, the addition of a guest WC and an attic conversion.
Total accommodation extends to approximately 1191 sq.ft and includes entrance hall with guest WC, reception room with stove, open plan kitchen / dining area, 3 bedrooms, 1 bathrooms and a converted attic.
Riverforest is ideally located within minutes' walk of Confey College, Leixlip Library and Riverforest Shopping Centre. Public transport needs are well catered for with the 66A/ 66X Dublin Bus route and Confey Train station within a short stroll.
Within easy access of Leixlip village, the N4 road network and Intel Ireland's Leixlip Campus.
BID ONLINE
Register with REA McDonald on Beagelbid.ie and visit the following link:
https://beagelbid.ie/property.php?id=526
Features
Attic conversion.
Gas fired central heating (Viessmann combi boiler).
Double Glazed PVC windows.
Large cobble lock driveway.
Garden patio and lawn.
Rear garden 12.78m long
Steel garden shed.
Solid wood doors.
BER Details
BER: C2
Accommodation
Entrance Porch: 1.67m x 0.43m with double glazed double doors and tiled floor.
Hallway: 4.16m x 1.90m with wood floor, alarm point and Guest WC.
Guest WC: 1.69m x 0.72m with fully tiled with tiled floor, WC and WHB.
Kitchen: 5.57m x 3.33m with fitted kitchen units at floor and eye level, tiled floor, tiled splash back and access to rear.
Reception Room: 4.45m x 3.54m with wood floor, stove and TV point.
Bedroom 1: 4.11m x 3.41m with fitted wardrobe.
Bedroom 2: 3.80m x 3.40m (max.) with fitted wardrobe.
Bedroom 3: 2.69m x 1.85m (avg.) with built in storage.
Bathroom: 2.04m x 1.75m fully tiled with tiled floor, shower, recessed shower shelf, Xpelair extractor fan, WC and WHB.
Attic Room: 5.68m x 4.18m with ceilng spot lights, eave storage and two Farko roof windows.
Viewing Details
By appointment only.
Negotiator
Fiachra McGrath BSc (Real Estate), MIPAV, TRV, Assoc. SCSI.
Bid Online
Register with REA McDonald on Beagelbid.ie and visit the following link: https://beagelbid.ie/property.php?id=526
-
McDonald Property

(01) 628 0625


