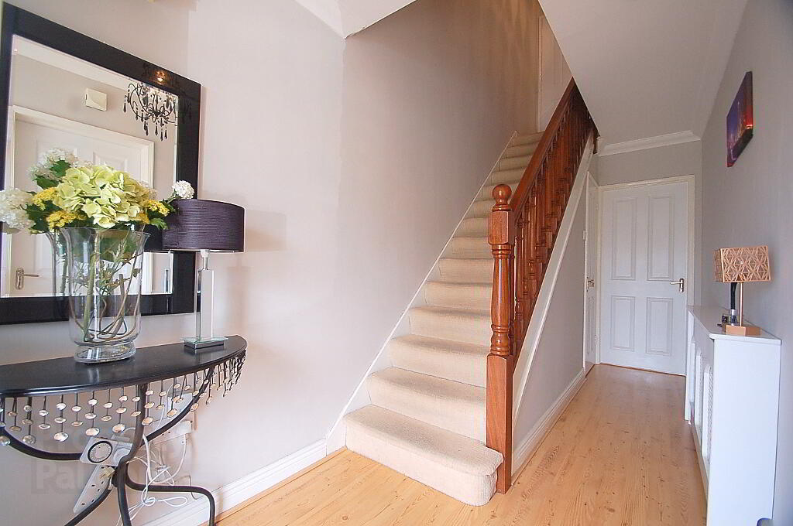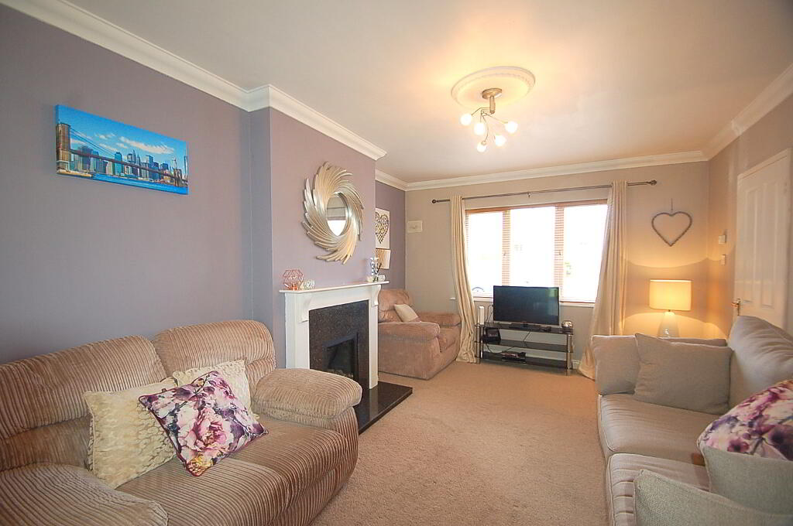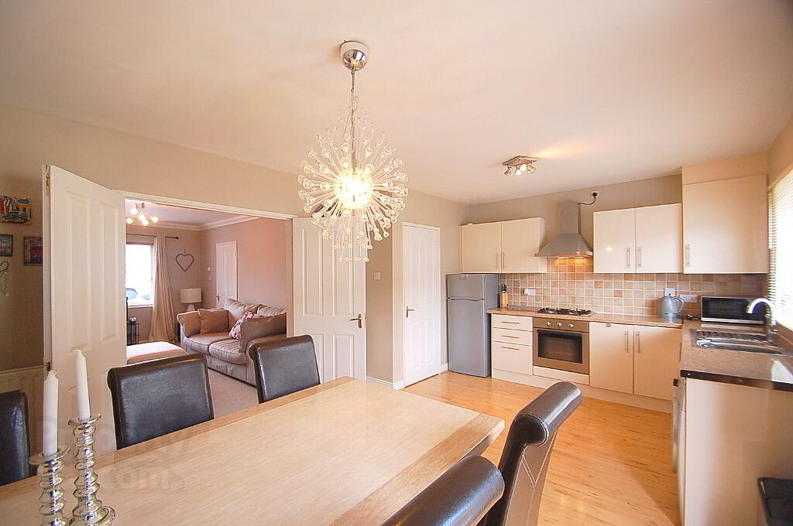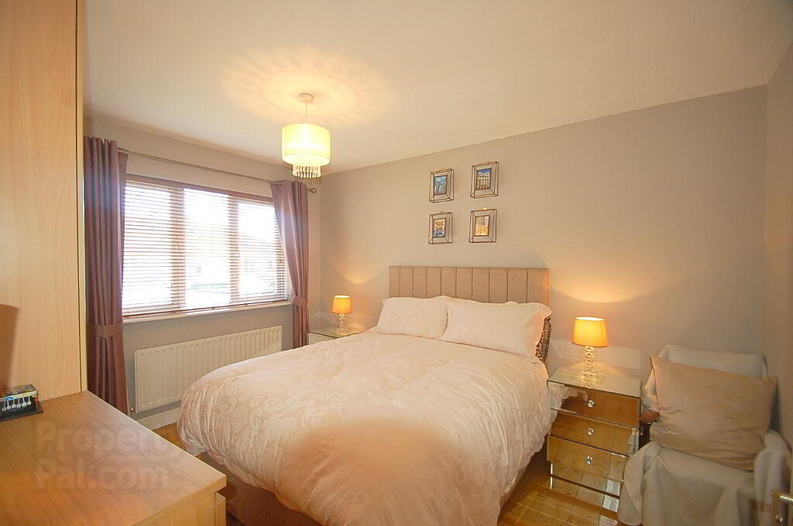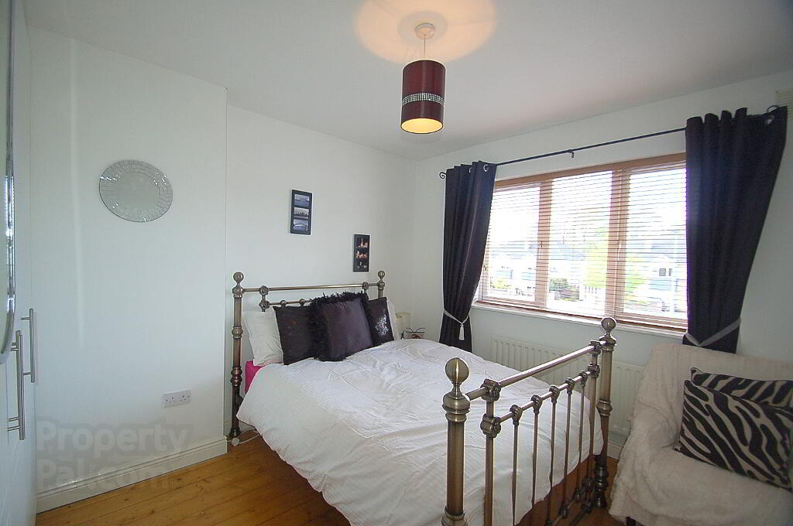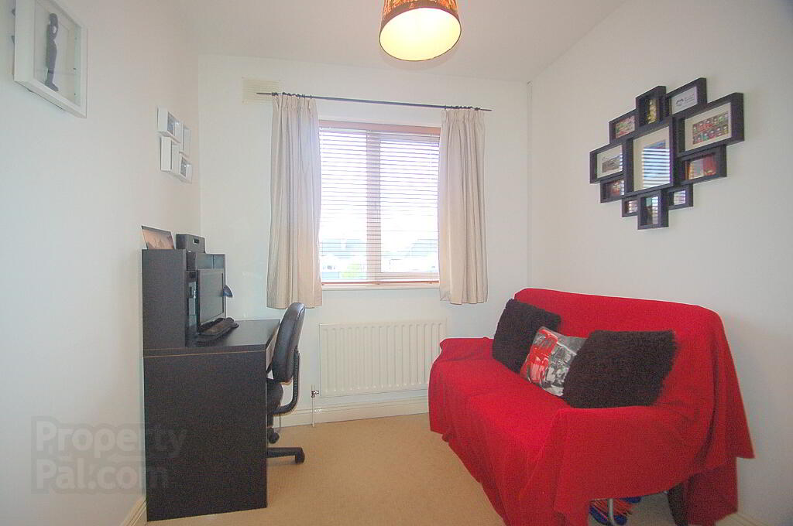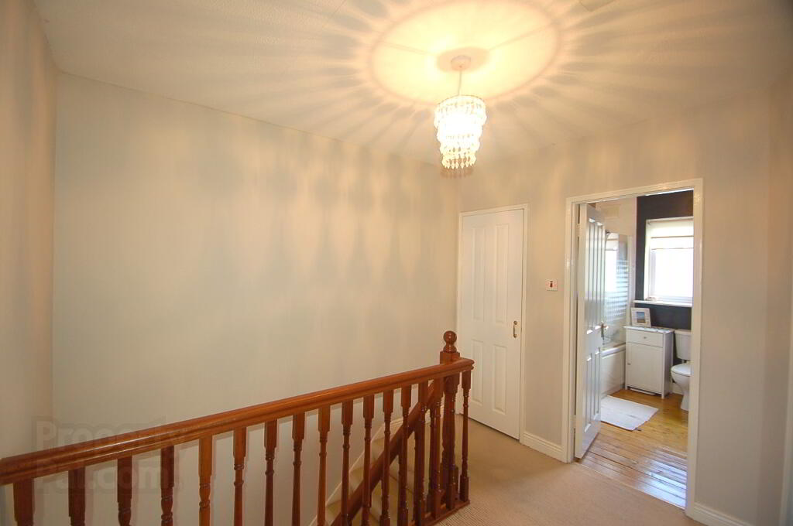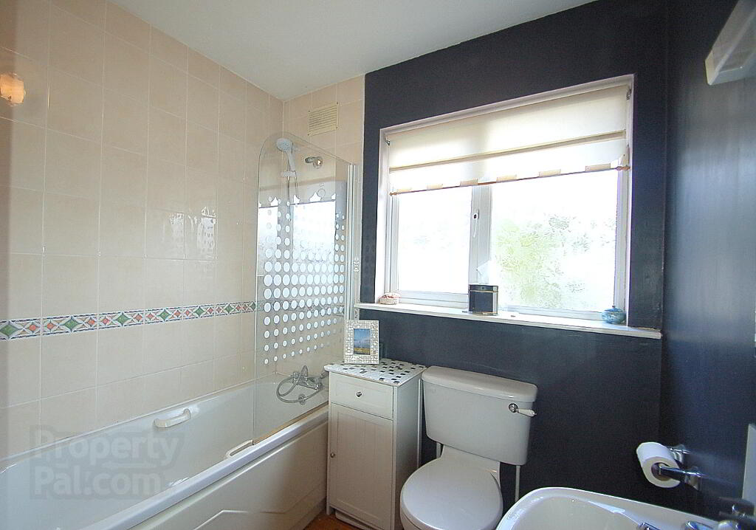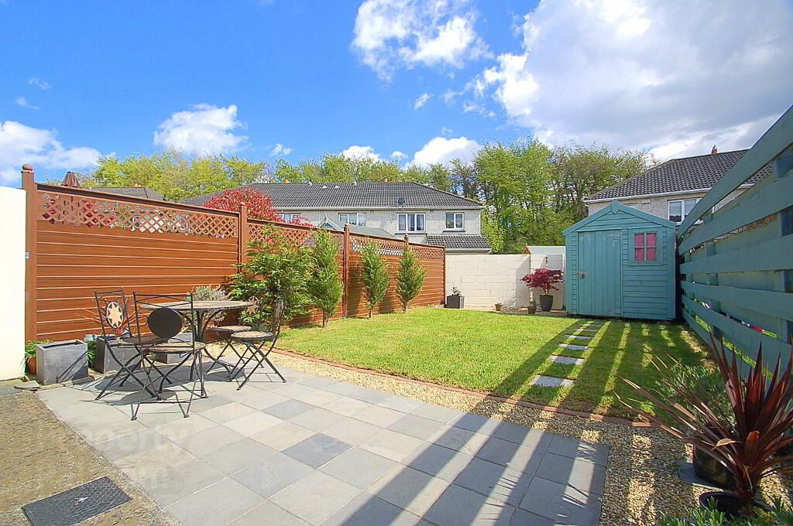
9 Mount Andrew Crescent, Lucan, Dublin, K78 AT86
3 Bed Terrace House For Sale
SOLD
Print additional images & map (disable to save ink)
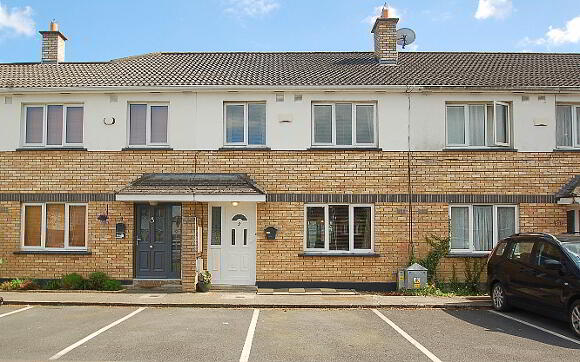
Telephone:
(01) 628 0625View Online:
www.mcdonaldproperty.ie/601677Key Information
| Address | 9 Mount Andrew Crescent, Lucan, Dublin, K78 AT86 |
|---|---|
| Style | Terrace House |
| Bedrooms | 3 |
| Bathrooms | 3 |
| Heating | Gas |
| Size | 94 m² |
| BER Rating | |
| Status | Sold |
| PSRA License No. | 001877 |
Features
- Gas fired central heating.
- St. Mary's Parish.
- PVC double glazed windows.
- Well maintained rear garden with patio area, timber shed and mature shrubs.
- Ample parking.
- Easy access to the N4/M4/M50 road network.
- A short stroll from Dublin Bus routes servicing the City.
- Within walking distance of Hermitage Park and playground.
- Rear garden has a South Easterly aspect.
Additional Information
Description
REA McDonald, Lucan's longest established Estate Agents, are pleased to offer this excellently presented spacious mid-terrace house located in a quite cul-de-sac within Mount Andrew.
Accommodation comprises of entrance hall, guest WC, kitchen / dining area, lounge, two double bedrooms (master en-suite) one single bedroom and and a bathroom.
Mount Andrew is a mature and settled estate within easy access of the N4 and M50 roads, Lucan Village and Liffey Valley Shopping Centre. Public transport is well catered for within the area with numerous bus routes within a short stroll.
Features
Gas fired central heating.
St. Mary's Parish.
PVC double glazed windows.
Well maintained rear garden with patio area, timber shed and mature shrubs.
Ample parking.
Easy access to the N4/M4/M50 road network.
A short stroll from Dublin Bus routes servicing the City.
Within walking distance of Hermitage Park and playground.
Rear garden has a South Easterly aspect.
BER Details
BER: C3 BER No.101548162
Accommodation
Entrance Hall: 5.36m x 1.78m with wood floor, alarm panel, coved ceilng and centre piece.
Guest WC: 1.89m x 0.76m with WC and WHB.
Kitchen/ Dining Area: 5.41m x 3.68m with fitted kitchen units at floor and eye level, tiled splash back, French doors to rear patio area and lounge.
Lounge: 4.72m x 3.49m with feature fireplace, coved ceilng and centre piece.
Master Bedroom: 3.82m x 3.27m with fitted wardrobe and wood floor. (To rear)
En-suite: 2.59m x 0.93m with WC, WHB, shower and wood floor.
Bedroom 2: 3.78m x 2.97m with fitted wardrobe and wood floor.
Bedroom 3: 2.80m x 2.33m with fitted wardrobe.
Bathroom: 2.51m x 2.05m partially tiled with WC, WHB, bath and wood floor.
Landing: 3.05m x 2.74m with hotpress and attic access.
Viewing Details
By appointment only.
Included in sale
All wood blinds.
Curtain poles and curtains in front two bedrooms.
Fridge.
Washing machine.
Negotiator
Fiachra McGrath BSc(Real Estate), MIPAV, TRV, Assoc. SCSI.
BER details
BER Rating:
BER No.: 101548162
Energy Performance Indicator: Not provided
-
McDonald Property

(01) 628 0625

