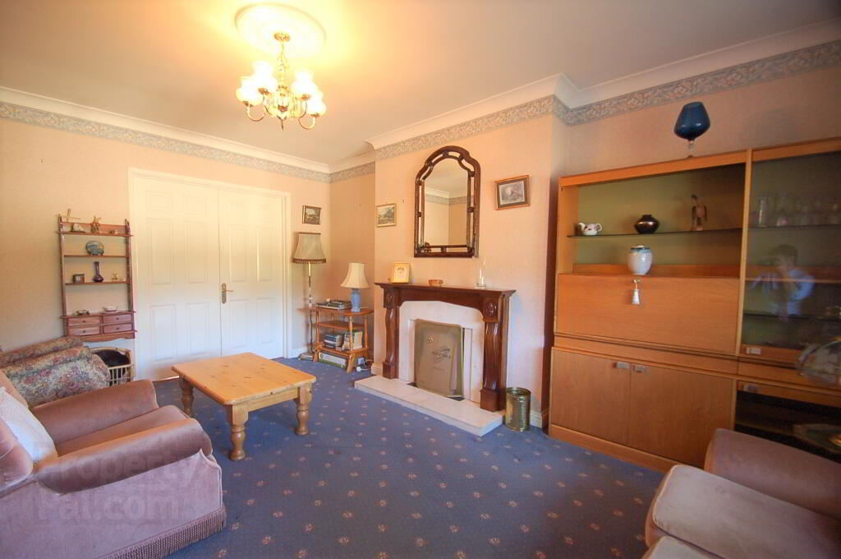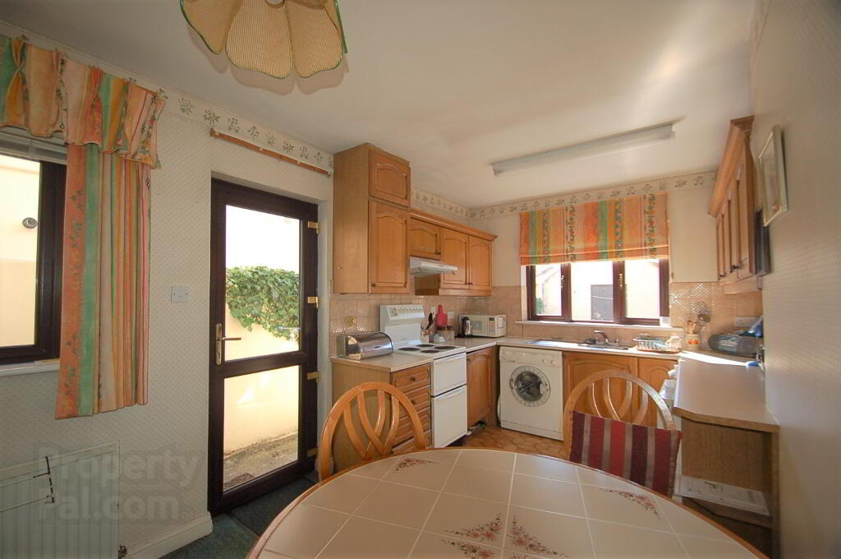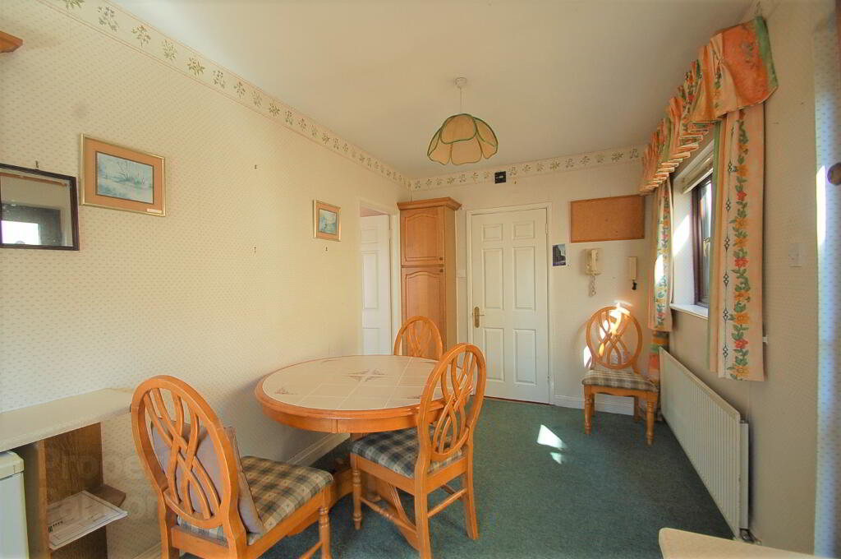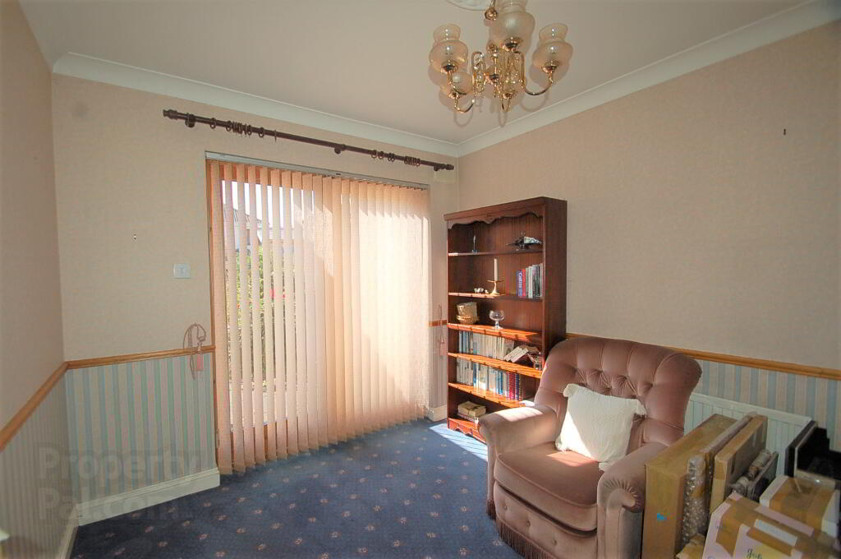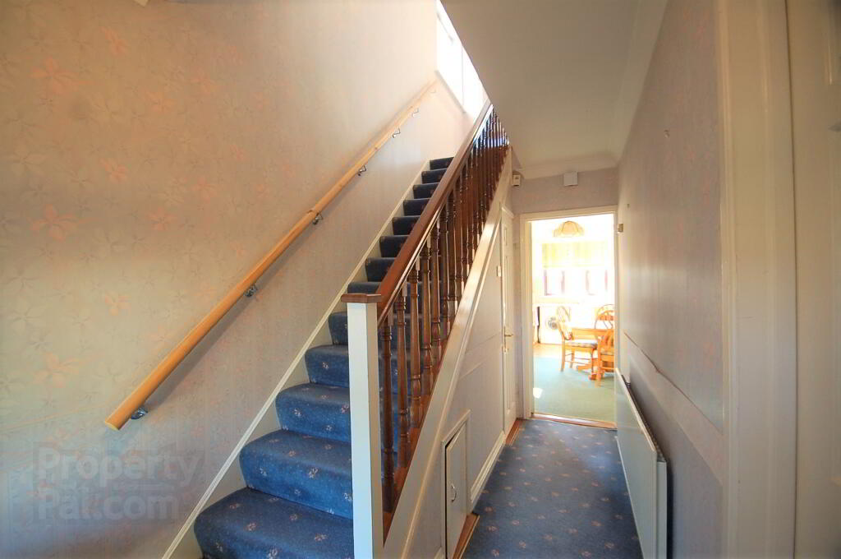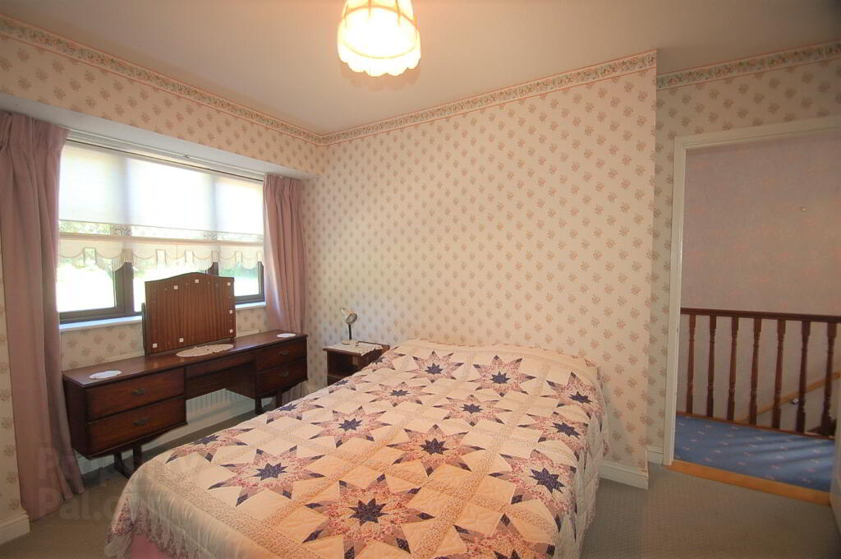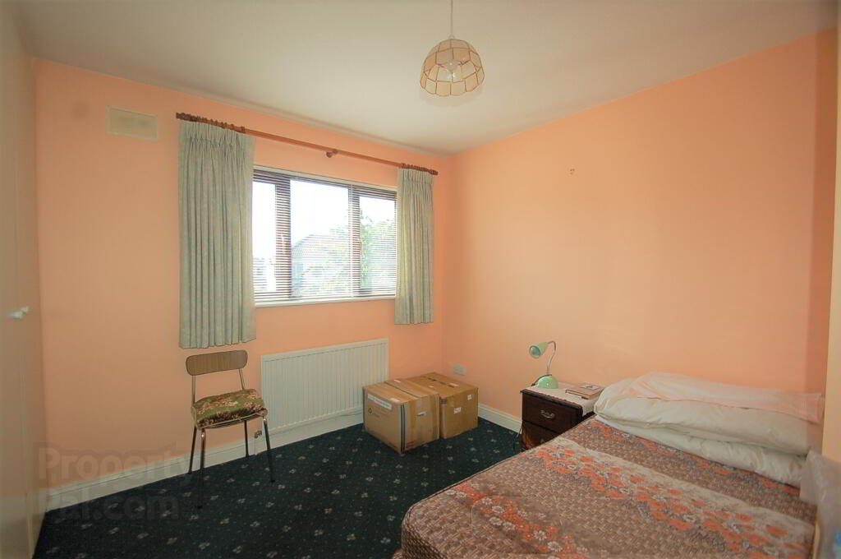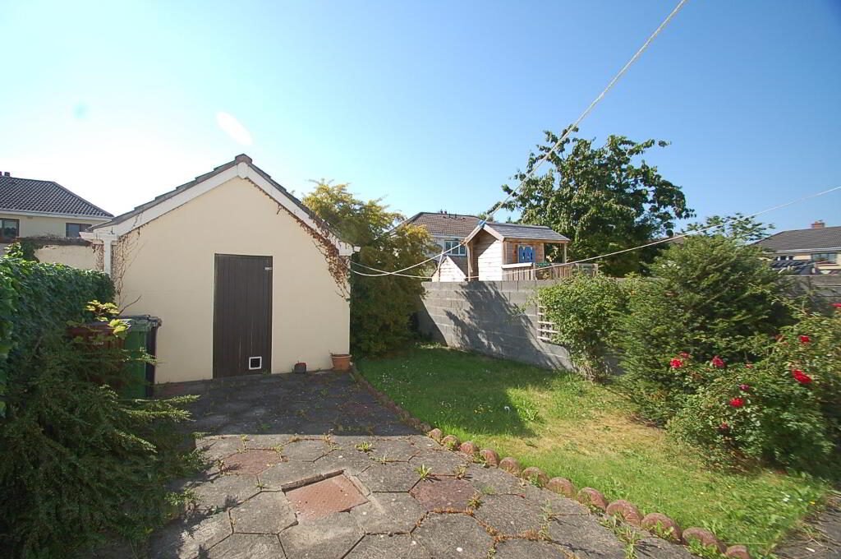
10 Ballyowen Green, Lucan, Dublin, K78 P402
3 Bed Semi-detached House For Sale
SOLD
Print additional images & map (disable to save ink)
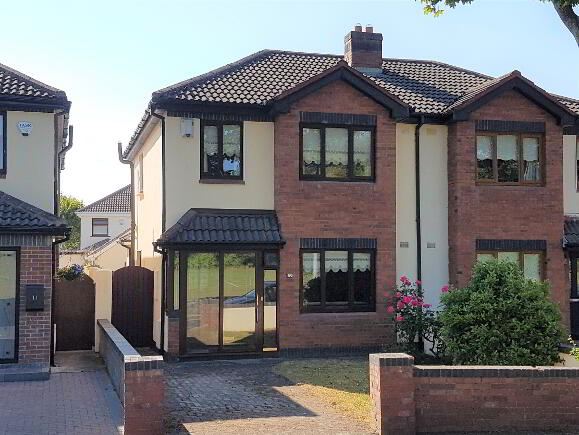
Telephone:
(01) 628 0625View Online:
www.mcdonaldproperty.ie/601665Key Information
| Address | 10 Ballyowen Green, Lucan, Dublin, K78 P402 |
|---|---|
| Style | Semi-detached House |
| Bedrooms | 3 |
| Bathrooms | 3 |
| Heating | Gas |
| Size | 1,033 ft² |
| BER Rating | |
| Status | Sold |
| PSRA License No. | 001877 |
Features
- Gas central heating
- Off-street parking
- Westerly rear aspect
- Not overlooked to front
- PVC Double glazed windows
- Large concrete shed in rear garden
Additional Information
Description
REA McDonald, Lucan's longest established estate agents, are delighted to present this three-bedroom semi-detached house in excellent cul de sac location directly overlooking Hermitage Park, with added benefit of Westerly rear garden. Accommodation, which extends to 1,033 sq.ft, includes 2 reception rooms, guest w.c., large kitchen, 3 bedrooms with one en-suite, and family bathroom.
Ballyowen Green enjoys a most convenient location within easy reach of a selection of schools, Lucan Village and Dublin Bus routes/QBC. The property is also within easy access of N4/N7/M50 road networks, Liffey Valley Shopping Centre and Hermitage Golf Club.
Other nearby amenities include Esker Celtic FC, Ballyowen Castle Shopping Centre (Ben Dunne Gym, Lidl and Eurospar).
Features
Gas central heating
Off-street parking
Westerly rear aspect
Not overlooked to front
PVC Double glazed windows
Large concrete shed in rear garden
BER Details
BER: D1 BER No.111226726 Energy Performance Indicator:236.5 kWh/m²/yr
Accommodation
Porch: with tiled floor and timber panel ceiling
Entrance Hall: 4.4m x 1.8m with stairs
Guest w.c: with wash hand basin
Living Room: 4.7m x 3.4m with fireplace with mahogany surround, coved ceiling, and double doors to dining room
Dining Room: 3.4m x 2.75m with coved ceiling, French doors to rear
Kitchen / Breakfast Room: 5.6m x 2.45m with part tiled floor and fitted units
Bathroom: 2.35m x 1.65m with w.c. and wash hand basin
Bedroom 1: 3.3m x 3.3m with fitted wardrobes
Master Bedroom: 3.6m x 3.3m with fitted wardrobes
En-Suite: 2.1m x 1.9m (max) with w.c., wash hand basin and shower
Bedroom 3: 2.45m x 2.25m with fitted wardrobe and laminate floor
Outside:
Front lawn with cobblelock driveway, lawn and rose bushes
Rear garden with large concrete shed, paving and lawn
BER details
BER Rating:
BER No.: 111226726
Energy Performance Indicator: 236.5 kWh/m²/yr
-
McDonald Property

(01) 628 0625

