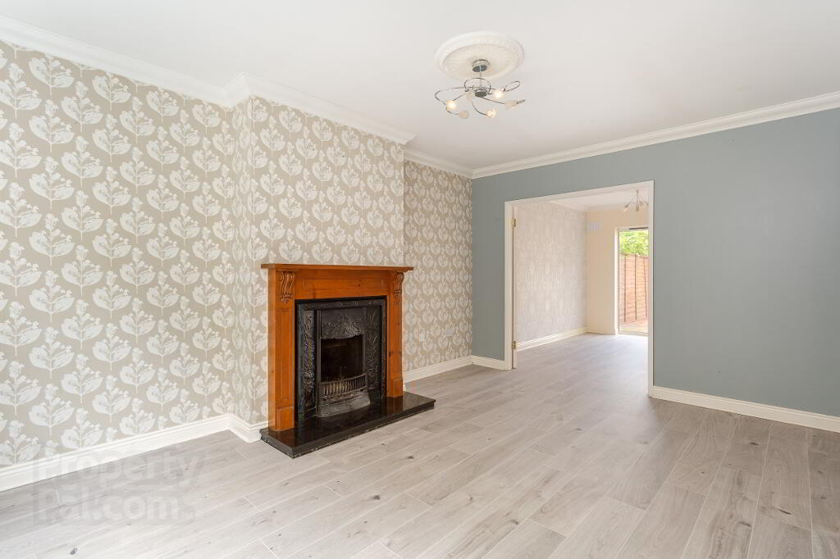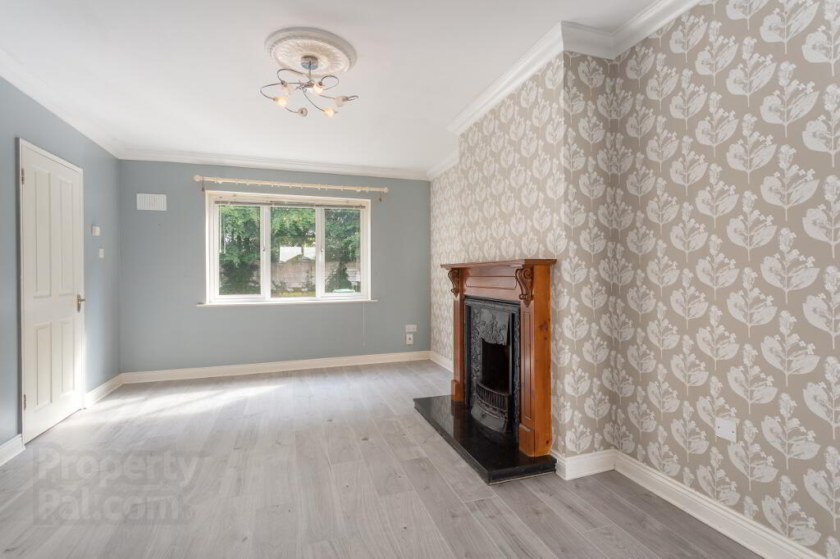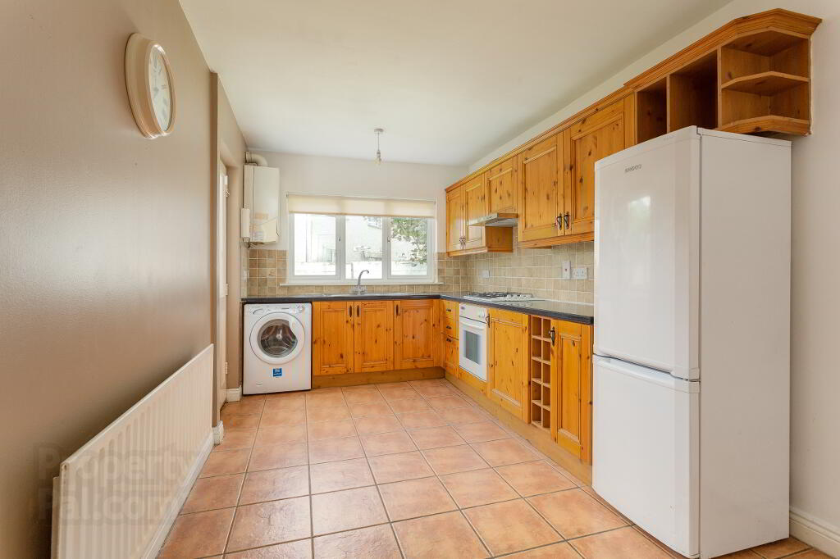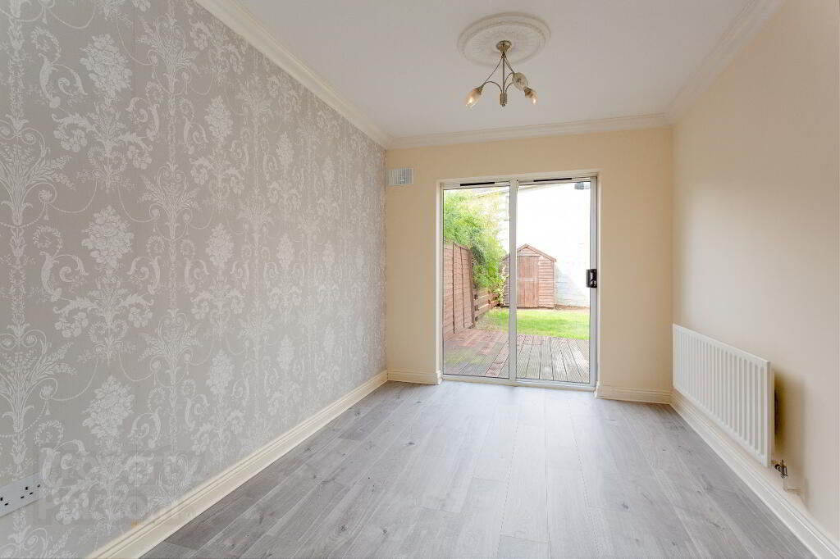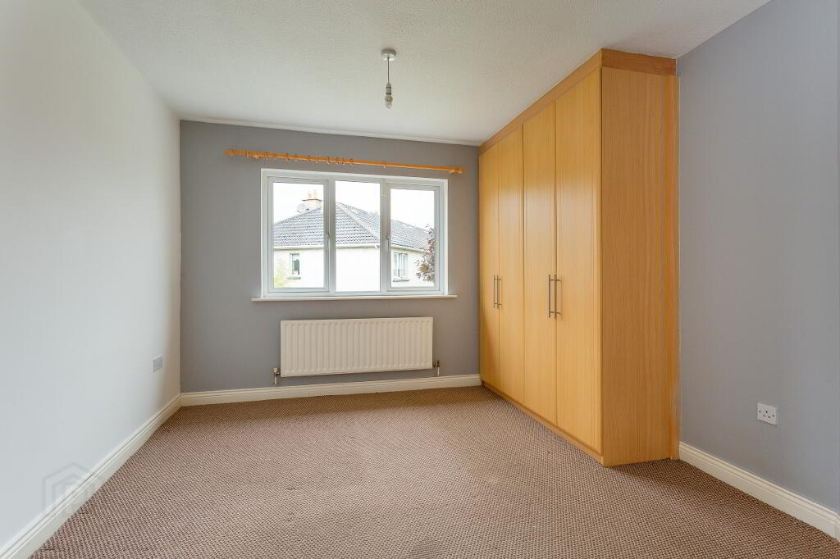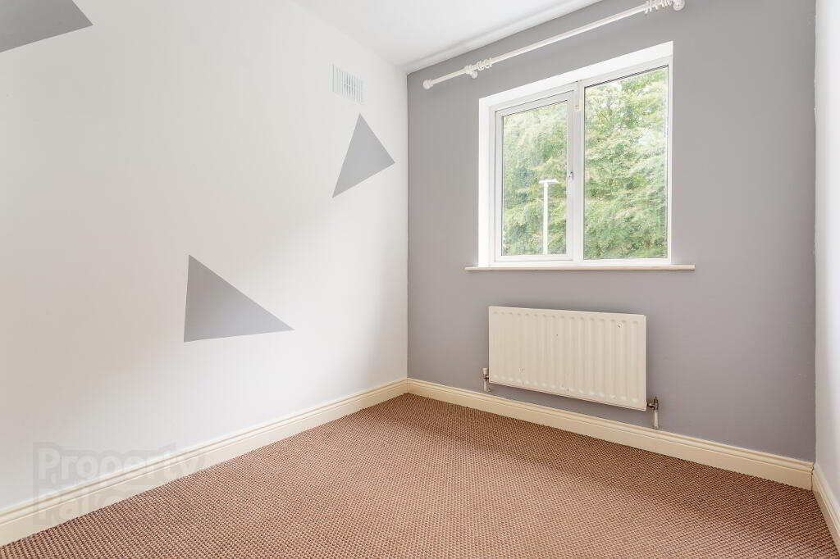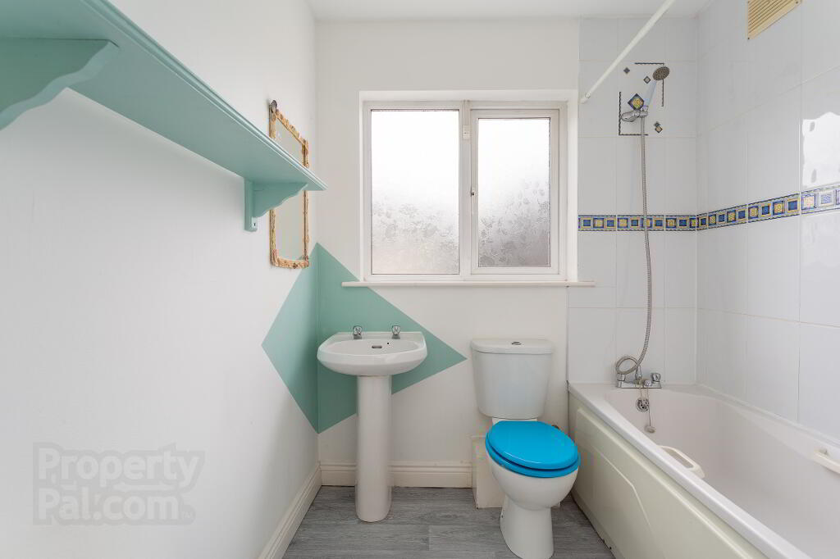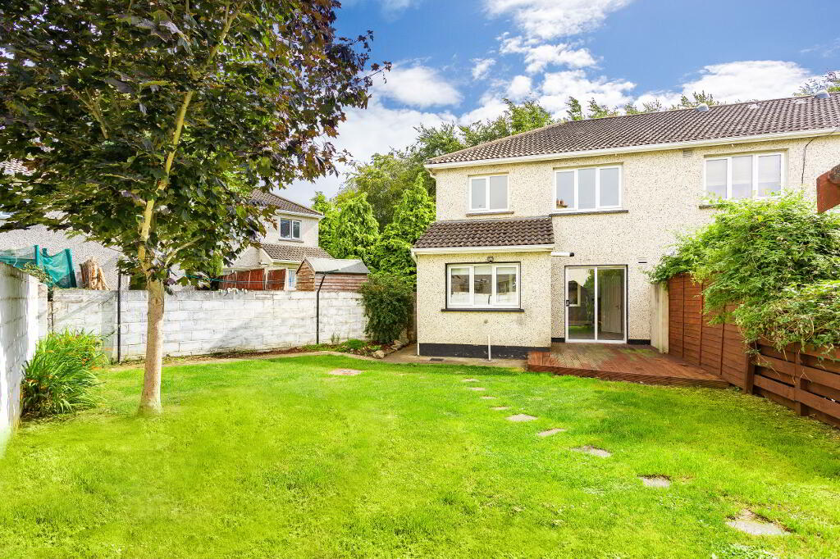
23 Mount Andrew Avenue Lucan, K78 F224
3 Bed End-terrace House For Sale
SOLD
Print additional images & map (disable to save ink)
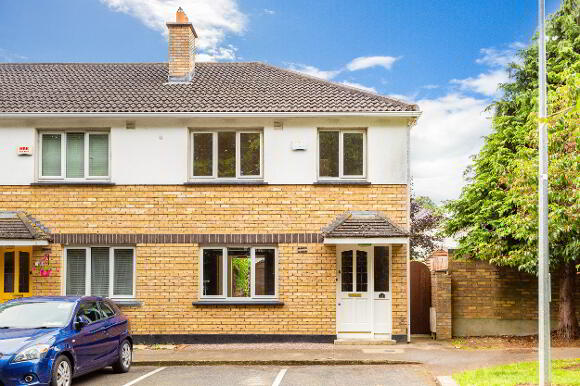
Telephone:
(01) 628 0625View Online:
www.mcdonaldproperty.ie/601650Key Information
| Address | 23 Mount Andrew Avenue Lucan, K78 F224 |
|---|---|
| Style | End-terrace House |
| Bedrooms | 3 |
| Bathrooms | 3 |
| Heating | Gas |
| Size | 97 m² |
| BER Rating | |
| Status | Sold |
| PSRA License No. | 001877 |
Features
- Spacious rear garden.
- Gas fired central heating
- Pull down ladder to attic space.
- Intruder alarm
- Decking area
- Timber shed
- External tap
- Side entrance to rear
- Potential to extend.
- St. Mary's Parish.
Additional Information
Description
REA McDonald, Lucan's longest established Estate Agents, are pleased to present this recently refurbished, spacious end of terrace house located within St. Mary's Parish.
Accommodation extends to approximately 1044 sq. ft. and comprises of entrance hall, guest WC, kitchen, two reception room, two double bedrooms (master en-suite) one single bedroom and a bathroom.
Mount Andrew is a mature and settled estate within easy access of the N4 and M50 roads, Lucan Village and Liffey Valley Shopping Centre. Public transport is well catered for within the area with numerous bus routes are within a short stroll.
Features
Spacious rear garden.
Gas fired central heating
Pull down ladder to attic space.
Intruder alarm
Decking area
Timber shed
External tap
Side entrance to rear
Potential to extend.
St. Mary's Parish.
BER Details
BER: D1 BER No.111383568 Energy Performance Indicator:257.31 kWh/m²/yr
Accommodation
Entrance Hall: 5.29m x 1.75m with laminate wood floor, alarm point, coved ceiling and ceiling rose.
Guest WC: 1.65m x 0.75m with tiled floor, WC, WHB and tiled wall.
Reception Room 1: 4.72m x 3.47m with feature fireplace, laminate wood floor, ceiling coving, ceiling rose and French doors to Reception Room 2.
Reception Room 2: 3.76m x 2.63m with laminate wood floor, ceiling coving, ceiling rose and sliding patio door to rear.
Kitchen: 5.58m (max) x 2.59m with tiled floor, access to rear and fitted kitchen units at floor and eye level.
Master Bedroom: 3.77m (average) x 3.27m with fitted wardrobes.
En-suite: 2.56m x 0.96m with tiled floor, WC, WHB and shower.
Bedroom 2: 3.84m x 2.97m (average) with laminate wood floor and fitted wardrobe.
Bedroom 3: 2.86m x 2.31m
Bathroom: 2.56m (average) x 1.99m with WC, WHB and bath.
Viewing Details
By appointment only.
Negotiator:
Fiachra McGrath BSc(Real Estate), MIPAV, TRV, Assoc. SCSI.
BER details
BER Rating:
BER No.: 111383568
Energy Performance Indicator: 257.31 kWh/m²/yr
-
McDonald Property

(01) 628 0625

