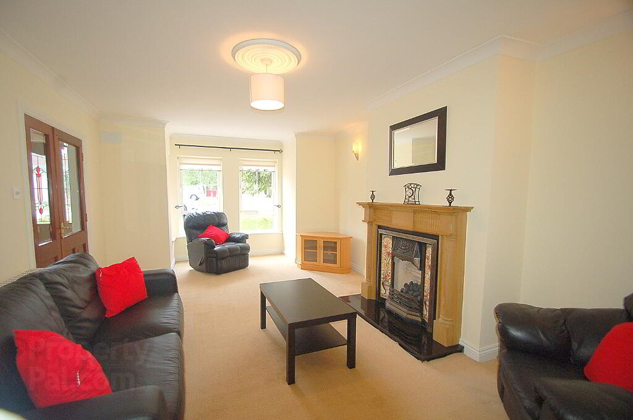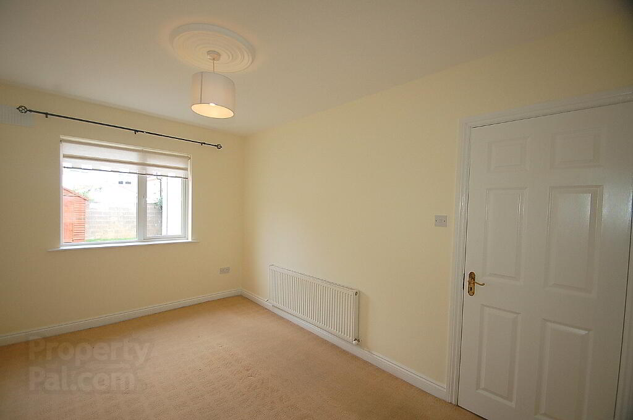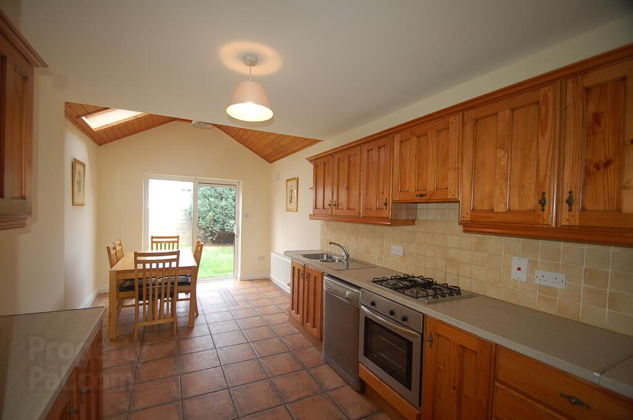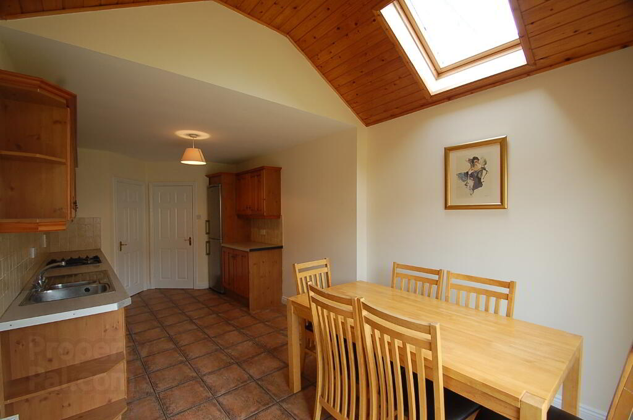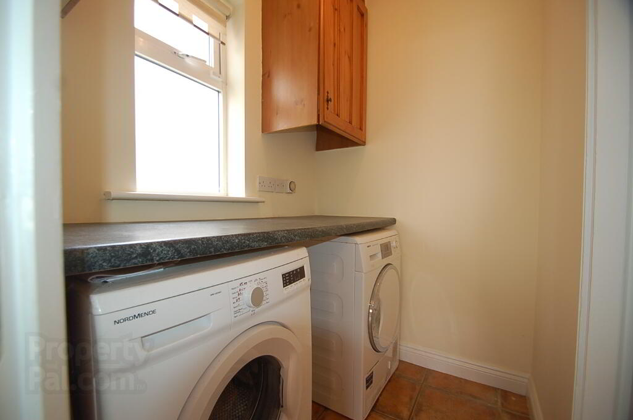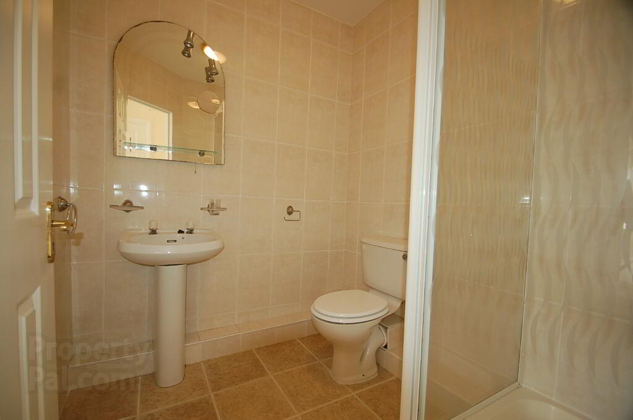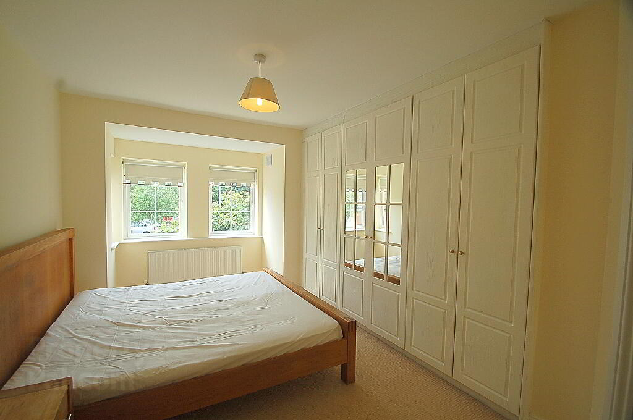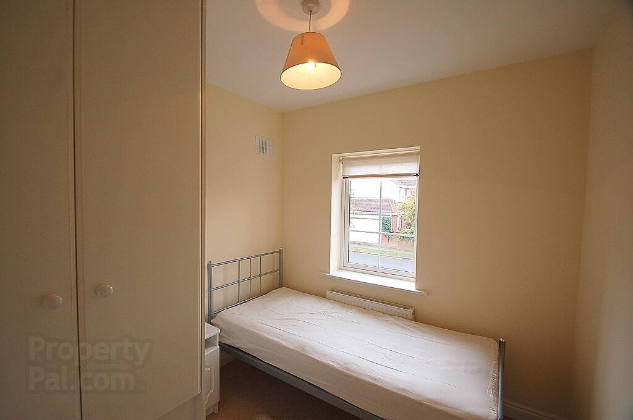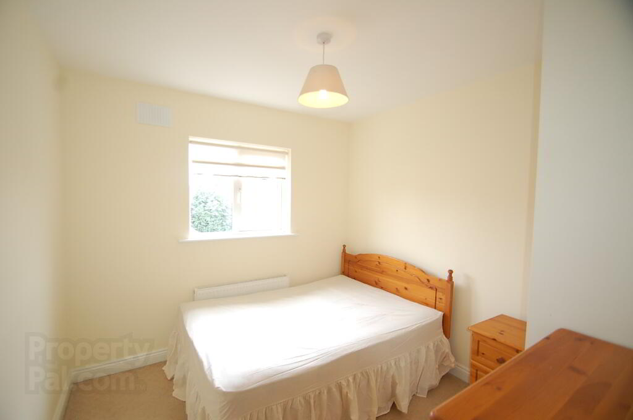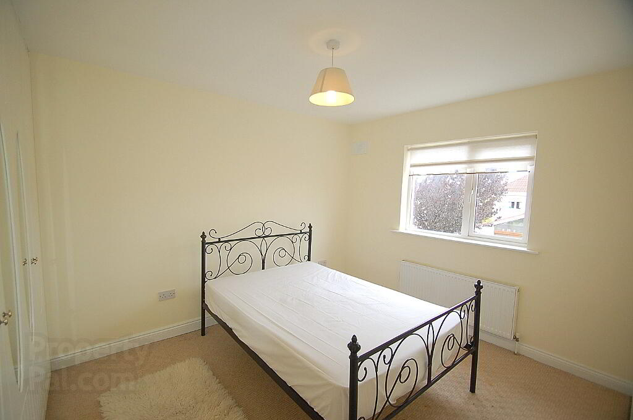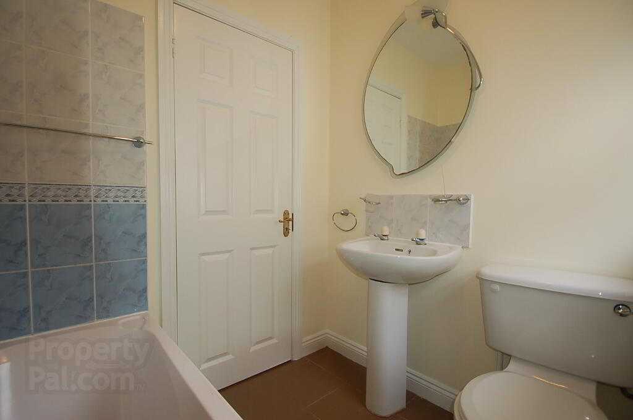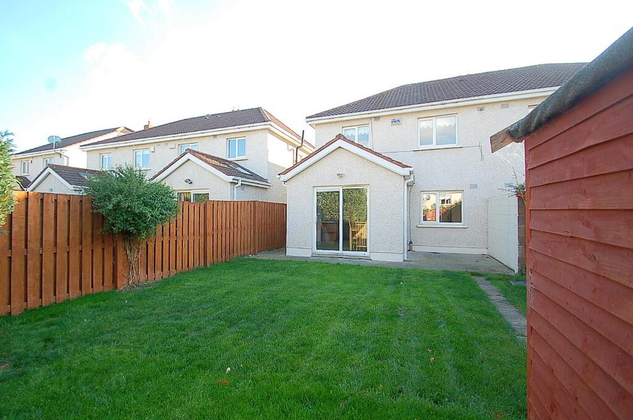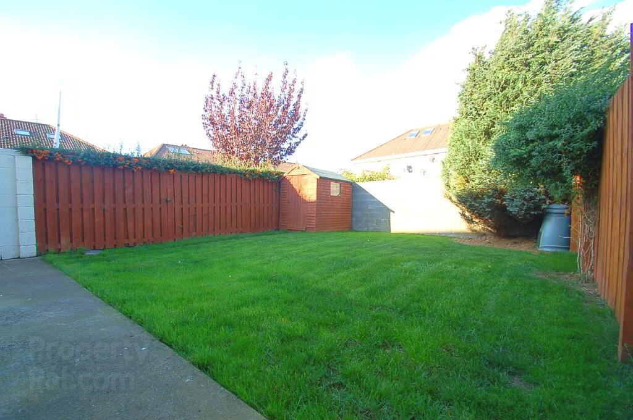
8 Larkfield Rise Lucan, K78 F952
4 Bed Semi-detached House For Sale
SOLD
Print additional images & map (disable to save ink)
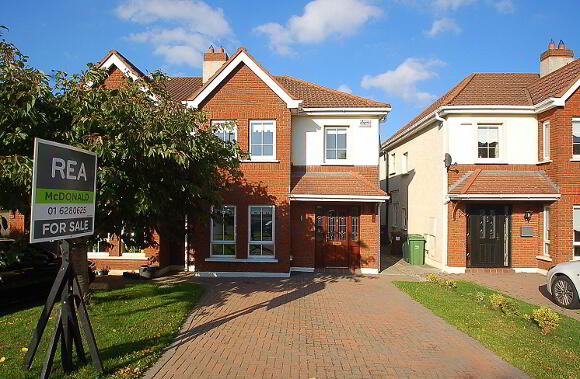
Telephone:
(01) 628 0625View Online:
www.mcdonaldproperty.ie/601643Key Information
| Address | 8 Larkfield Rise Lucan, K78 F952 |
|---|---|
| Style | Semi-detached House |
| Bedrooms | 4 |
| Bathrooms | 3 |
| Heating | Gas |
| Size | 121 m² |
| BER Rating | |
| Status | Sold |
| PSRA License No. | 001877 |
Features
- Wired for intruder alarm.
- Double glazed uPVC windows.
- Gas fired central heating.
- Large hot press.
- Timber shed.
- Cobble lock drive.
- Rear garden 12.1m long.
- Side entrance.
Additional Information
Description
REA McDonald, Lucan's longest established estate agents, take great pleasure in presenting this fine four bedroom semi-detached family home located in the highly regarded Larkfield estate.
The ground floor comprises of an entrance hall, guest wc, kitchen/ dining area, utility room and two reception rooms. On the first floor, there is a master bedroom with a fully tiled en-suite, three bedrooms with fitted wardrobes and a family bathroom. Total accommodation extends to approximately 1,302 sq.ft
To the rear of the property is an attractive garden with a timber shed and concrete patio area whilst to the front of the property there is a cobble-lock driveway.
The property is within a short stroll of Hermitage Park and convenient to an array of local primary and secondary schools, Lucan Village, Hermitage Golf Club, the N4/M50 road network and Dublin Bus services/ QBC.
Features
Wired for intruder alarm.
Double glazed uPVC windows.
Gas fired central heating.
Large hot press.
Timber shed.
Cobble lock drive.
Rear garden 12.1m long.
Side entrance.
BER Details
BER: D1
Accommodation
Entrance Hall: 6.75m x 1.89m with coved ceiling, center roses and alarm point.
Guest WC: 1.59m x 0.76m with tiled floor, WC and WHB.
Kitchen: 6.44m x 3.03m with tiled floor, sliding door to rear, two Velux windows and kitchen units at floor and eye level.
Utility: 1.85m x 1.31m with tiled floor.
Reception Room 1: 6.19m x 3.86m with coved ceiling, center rose, double doors to second reception room, TV point, bay window and feature fireplace.
Reception Room 2: 4.10m x 2.85m with center rose.
Master Bedroom: 5.08m x 3.36m with fitted wardrobes, bay window and TV point.
En-suite: 2.07m x 1.81m fully tiled, WC, whb and shower.
Bedroom 2: 3.95m x 2.97m with fitted wardrobe.
Bedroom 3: 2.88m x 2.83m with fitted wardrobe.
Bedroom 4: 2.63m x 2.43m with built in wardrobe and shelving.
Bathroom 1.85m x 1.69m with tiled floor, WC, WHB and bath.
Viewing Details
By appointment only.
Negotiator:
Fiachra McGrath BSc(Real Estate), MIPAV, TRV, Assoc. SCSI
-
McDonald Property

(01) 628 0625

