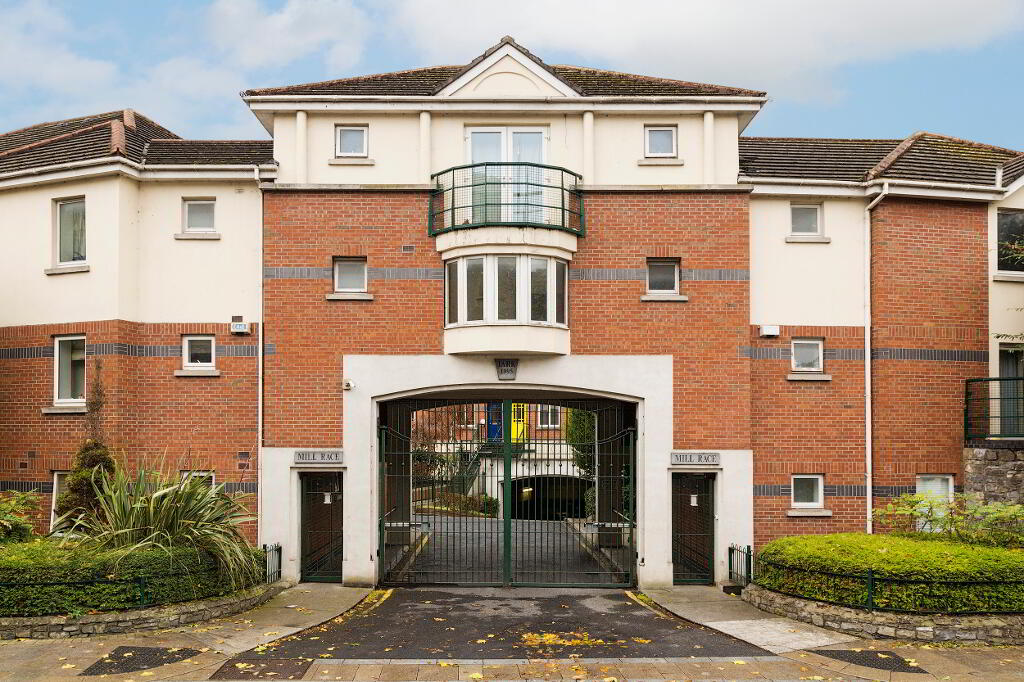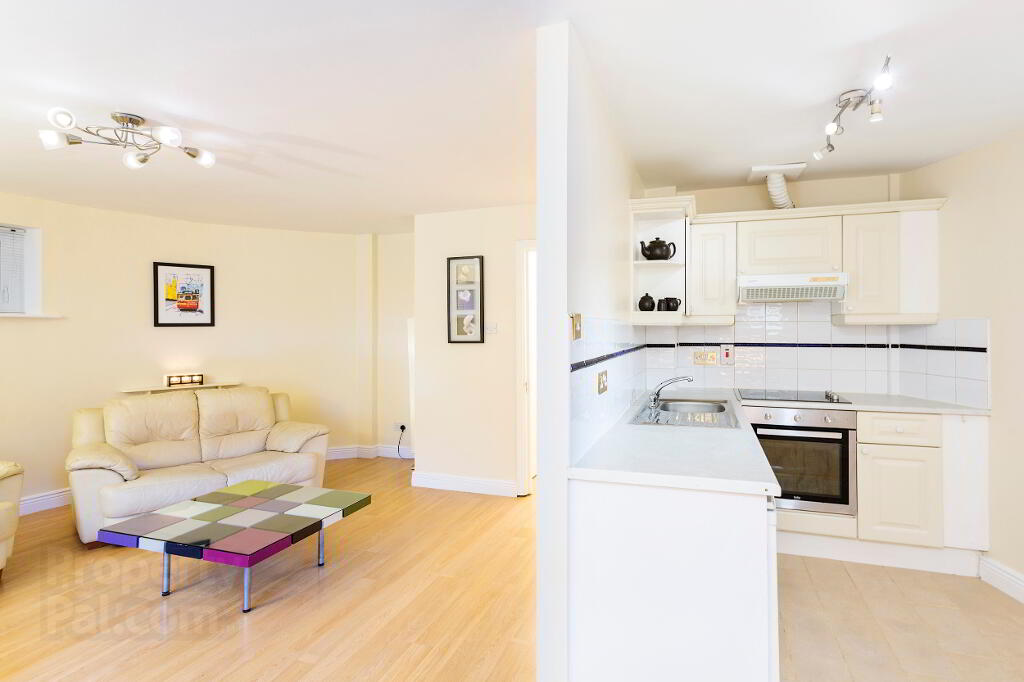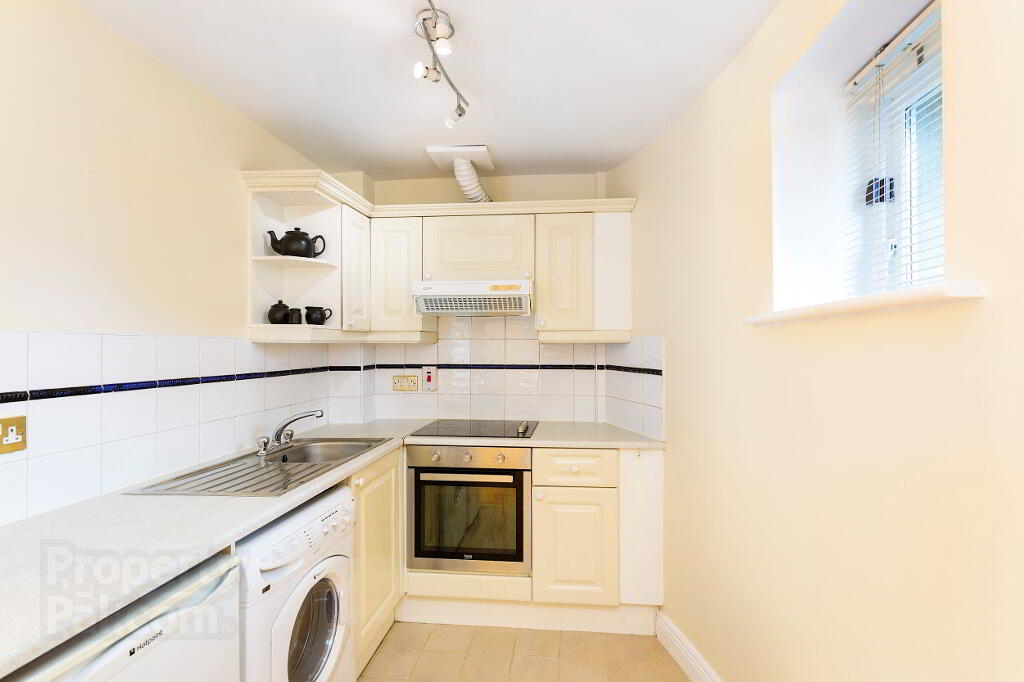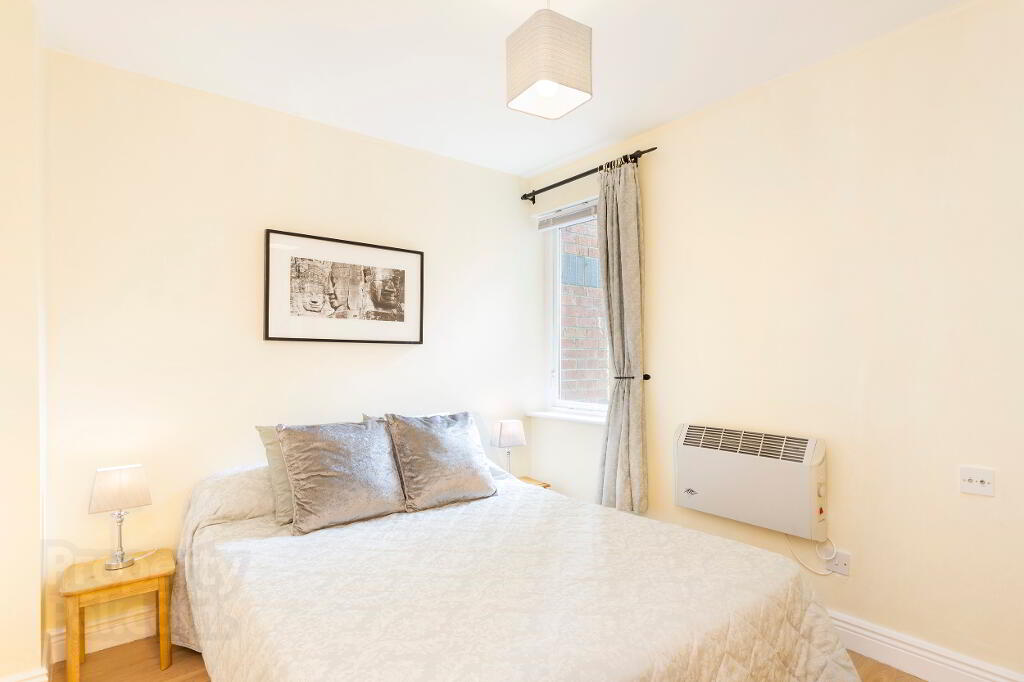
1 Mill Race, Chapelizod, Dublin, D20 N515
1 Bed Flat For Sale
SOLD
Print additional images & map (disable to save ink)
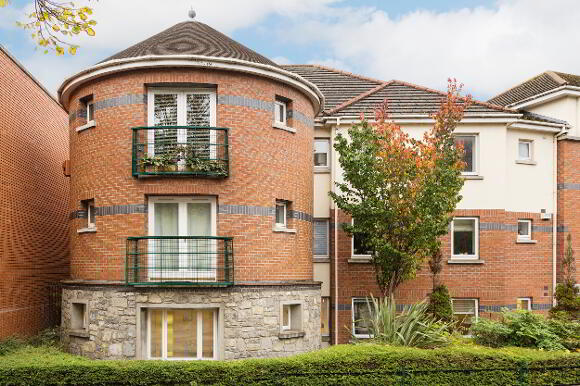
Telephone:
(01) 628 0625View Online:
www.mcdonaldproperty.ie/601641Key Information
| Address | 1 Mill Race, Chapelizod, Dublin, D20 N515 |
|---|---|
| Style | Flat |
| Bedrooms | 1 |
| Bathrooms | 1 |
| Size | 43 m² |
| BER Rating | |
| Status | Sold |
| PSRA License No. | 001877 |
Features
- Freshly painted in neutral tones.
- Allocated underground car park space.
- Visitor parking for guests.
- Electric heating.
- Ground floor apartment.
- Secure gated development.
- Intruder alarm system.
- Double glazed windows.
- Managing agent: Sky Property Management.
- Annual Service Charge 2018 - €936.27
Additional Information
Description
OPEN VIEWING 24/11/18: Please call 0867826780 for access when outside the development.
REA McDonald have great pleasure in offering No 1 Mill Race for sale. This charming ground floor apartment is located in the heart of Chapelizod Village and is sure to appeal to an array of buyers including investors, owner occupiers and those looking to downsize.
Freshly painted in neutral tones, the accommodation briefly consists of an entrance hall, spacious living/ dining area, kitchen, bathroom and bedroom. The property benefits from one allocated underground car park space with visitor parking also available for guests.
The charming village of Chapelizod is within a short stroll of the Phoneix Park and located approximately 5km from the City Centre with numerous bus routes serving the area.
The Mill Race is a gated development located within a stones throw of a local Spar and The Villager pub.
Features
Freshly painted in neutral tones.
Allocated underground car park space.
Visitor parking for guests.
Electric heating.
Ground floor apartment.
Secure gated development.
Intruder alarm system.
Double glazed windows.
Managing agent: Sky Property Management.
Annual Service Charge 2018 - €936.27
BER Details
BER: F BER No.111493417 Energy Performance Indicator:417.24 kWh/m²/yr
Accommodation
Entrance Hall: 2.68m x 1.62m (max) with laminate wood floor, alarm point and hotpress/ storage cupboard.
Kitchen: 2.35m x 1.97m with tiled floor, tiled splash back and fitted kitchen units at floor and eye level.
Living Room: 6.21m (max) x 5.51m (max) with laminate wood floor and TV point.
Bedroom: 3.30m (max) x 2.65m with fitted wardrobe, laminate wood floor and TV point.
Bathroom: 1.85m x 1.72m fully tiled with WC, WHB and bath.
Viewing Details
By appointment only.
Negotiator:
Fiachra McGrath BSc(Real Estate), MIPAV, TRV, Assoc. SCSI.
BER details
BER Rating:
BER No.: 111493417
Energy Performance Indicator: 417.24 kWh/m²/yr
-
McDonald Property

(01) 628 0625

