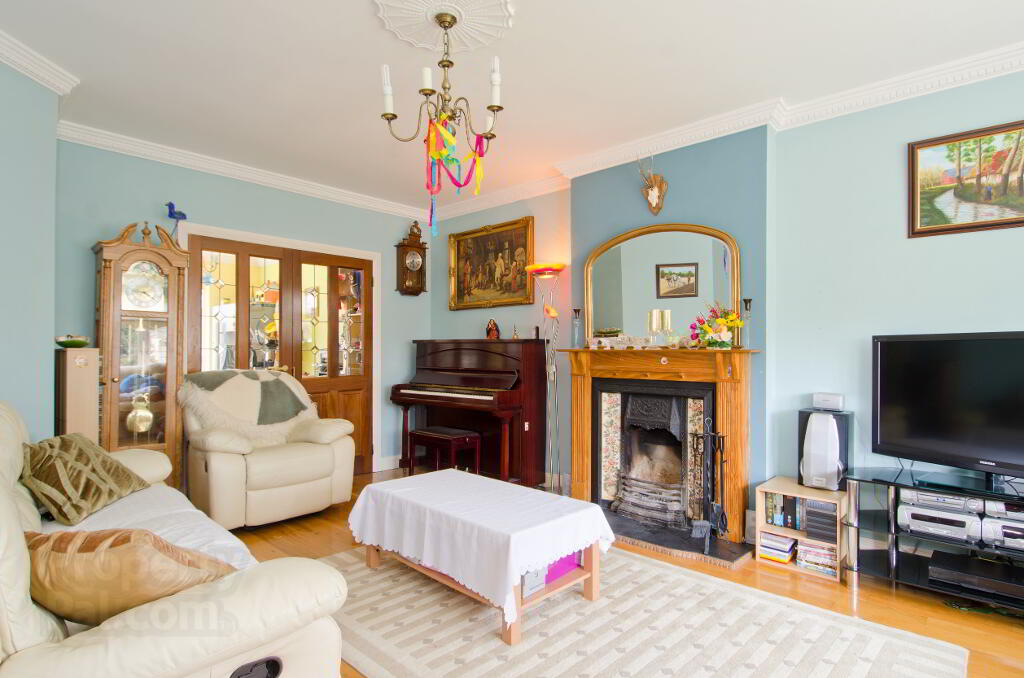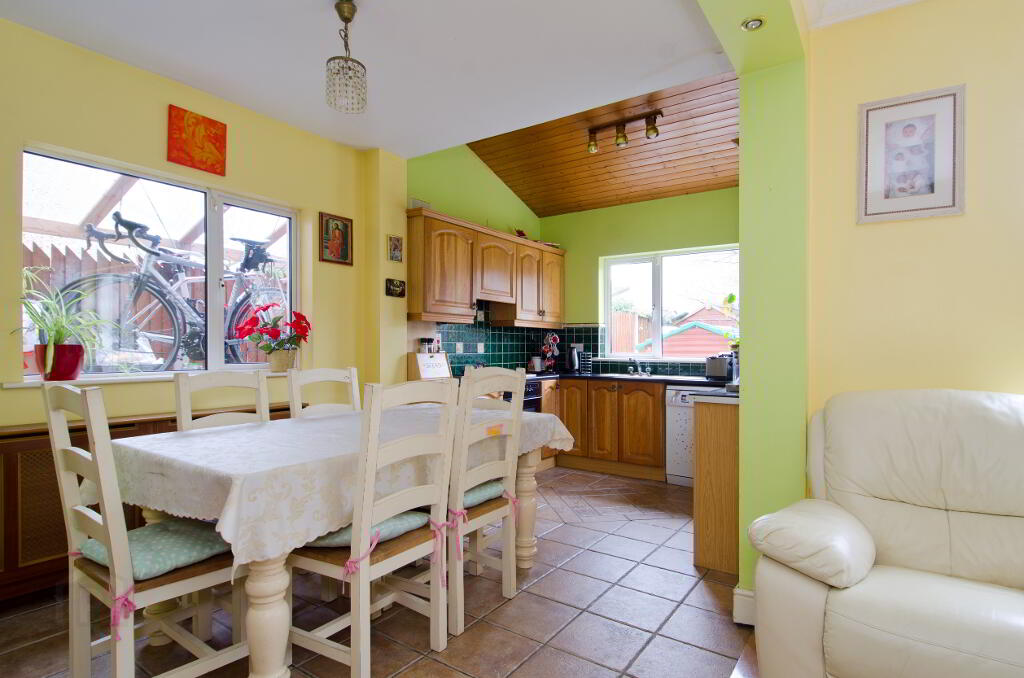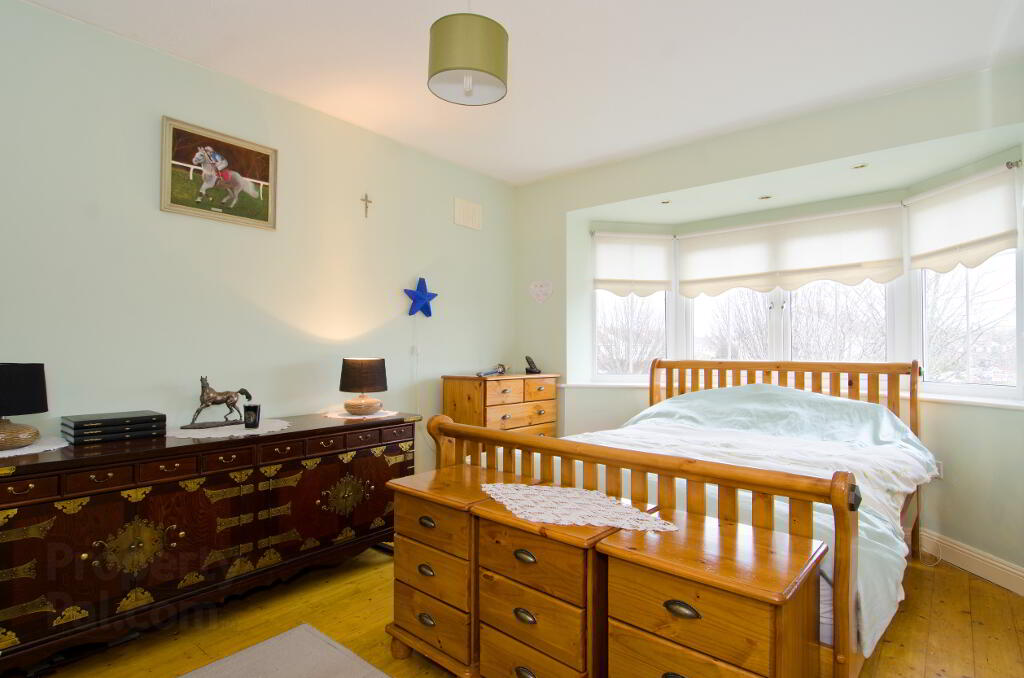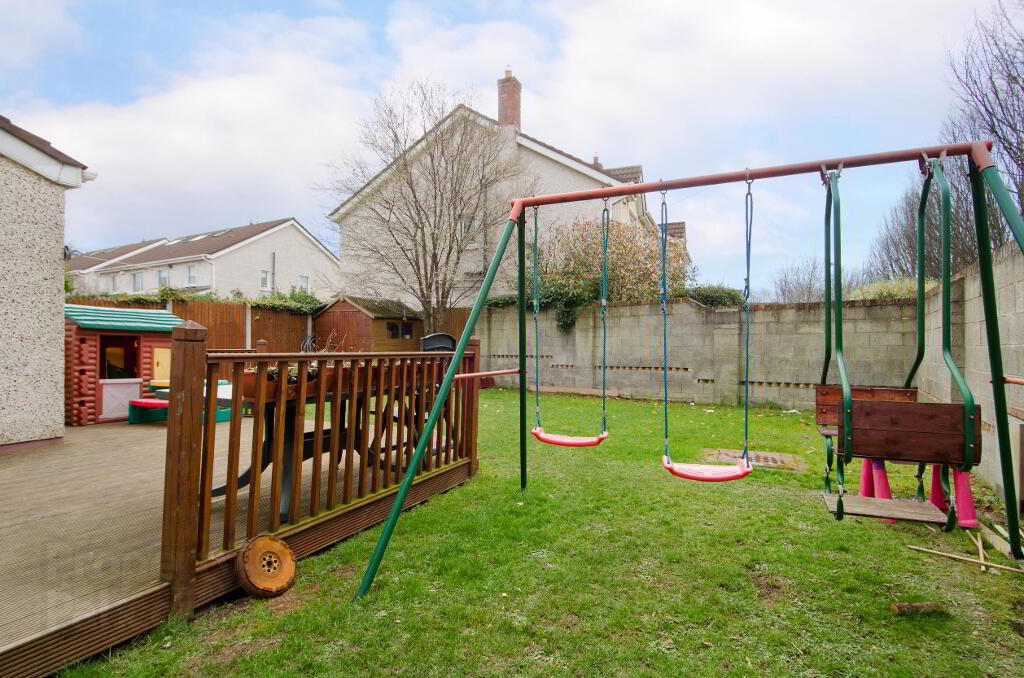
1 St. Andrews Green, The Fairways, Lucan, K78 C432
4 Bed Detached House For Sale
SOLD
Print additional images & map (disable to save ink)
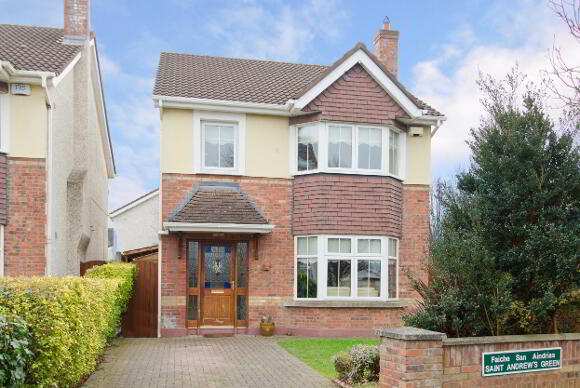
Telephone:
(01) 628 0625View Online:
www.mcdonaldproperty.ie/601633Key Information
| Address | 1 St. Andrews Green, The Fairways, Lucan, K78 C432 |
|---|---|
| Style | Detached House |
| Bedrooms | 4 |
| Bathrooms | 3 |
| Heating | Gas |
| Size | 125 m² |
| BER Rating | |
| Status | Sold |
| PSRA License No. | 001877 |
Features
- Very popular estate close to a host of amenities, within St Mary's Parish
- Potential to extend living accommodation
- Gas central heating
- Just over 1,340 sq.ft / 125 sq.m of accommodation
- PVC double glazed windows
- Security alarm system
- High standard of fit-out, including fitted wardrobes, etc.
Additional Information
Description
REA McDonald, Lucan's longest established estate agents, are delighted to present this very attractive detached home situated on an excellent corner site with South-facing rear aspect.
The Fairways is one of Lucan’s best estates, situated close to Lucan Village, the N4 road, bus services, schools and parks, making this an ideal family home. Accommodation includes 4 bedrooms, 3 bathrooms, open plan kitchen / dining room, utility, and spacious living room with bay window.
Ample space to side and rear for extension of accommodation subject to planning permission.
Viewing by appointment.
Features
Very popular estate close to a host of amenities, within St Mary's Parish
Potential to extend living accommodation
Gas central heating
Just over 1,340 sq.ft / 125 sq.m of accommodation
PVC double glazed windows
Security alarm system
High standard of fit-out, including fitted wardrobes, etc.
BER Details
BER: E1
Accommodation
Ground Floor -
Hall: 5.5m x 1.8m with stairs, tiled floor, double doors to living room, coved ceiling
Guest w.c.: with tiled floor, wash hand basin
Living Room: 5.4m x 3.8m with wooden floor, cast-iron fireplace, feature bay window, coved ceilings, double doors to dining room
Kitchen / Dining Room: 6.4m x 2.8m and 4.05m x 3m L-shaped open space with tiled floor at kitchen and hard wood floor at dining area, sliding patio doors to rear, wooden fitted kitchen units
Utility Room: plumbed, tiled floor, access to rear
First Floor –
Bedroom 1: 2.8m x 2.15m
Master Bedroom: 4.05m x 3.4m with extensive fitted wardrobes, attractive bay-window, wooden floor
En-Suite: 2.2m x 1.6m with w.c., wash hand basin and shower
Bedroom 3: 3.7m x 2.95m with fitted wardrobes, wooden floor
Bedroom 4: 2.8m x 2.4m
Bathroom: with tiling, w.c., wash hand basin and bath
Outside:
Front garden with cobble-lock driveway, lawn with mature shrubs
Walled-in rear garden enjoying excellent privacy, with sun deck and timber shed. Good depth and room to side for expansion of living accommodation (may be subject to planning permission)
Directions
From Dublin on the N4, take exit 3 (by the Texaco). At top of slip road turn left, and continue straight through first set of traffic lights. At next lights (large cross-roads) turn right. Then the Fairways is the first turn left. The house is on the corner immediately in front of you as you enter the estate.
-
McDonald Property

(01) 628 0625

