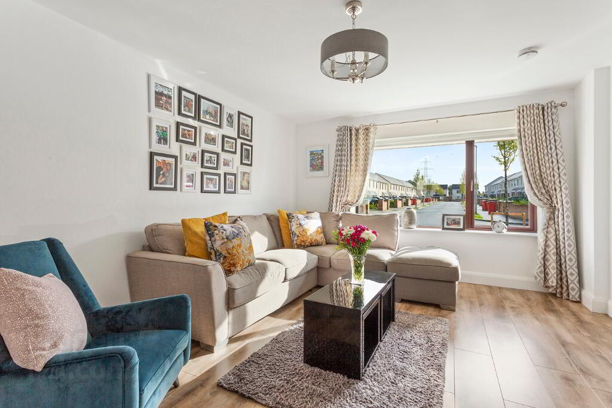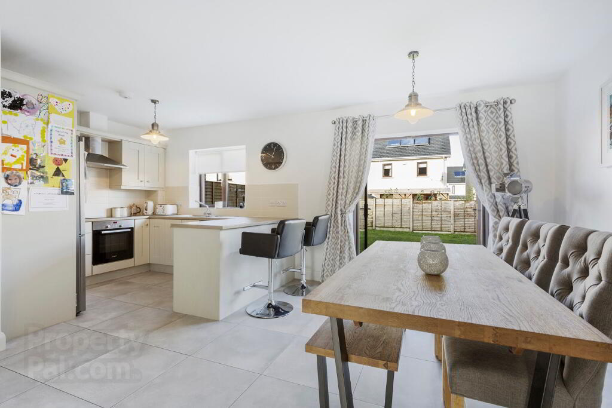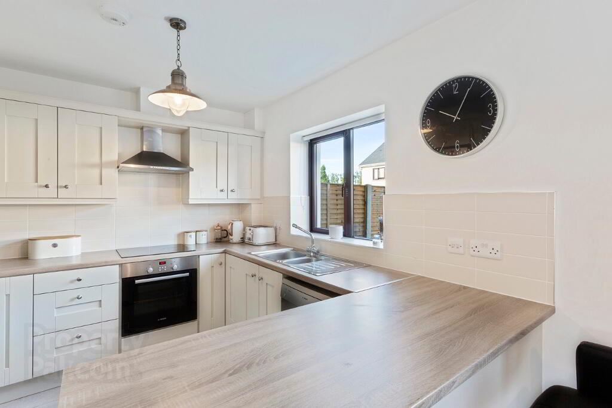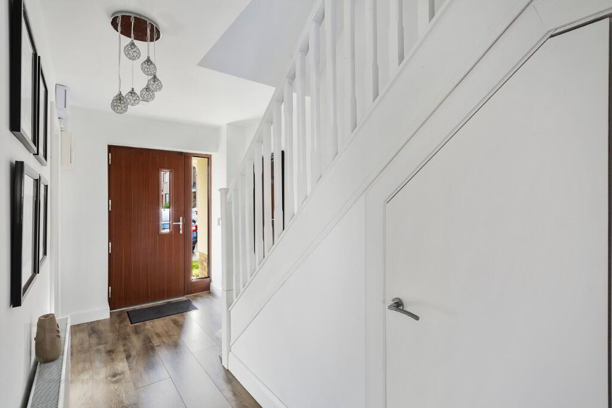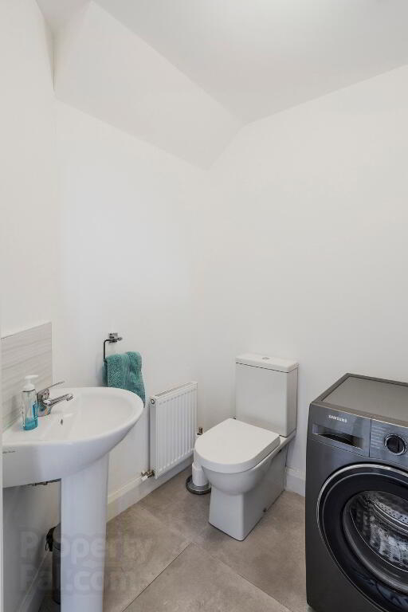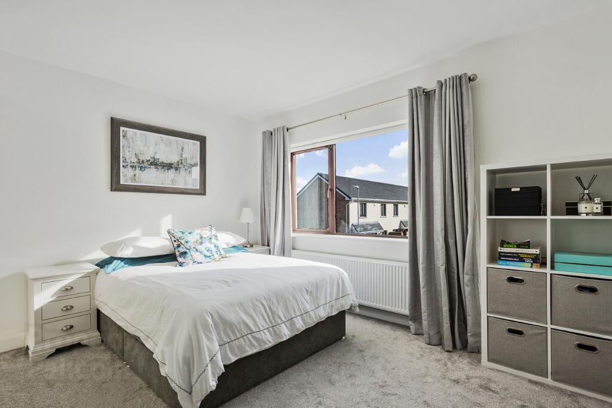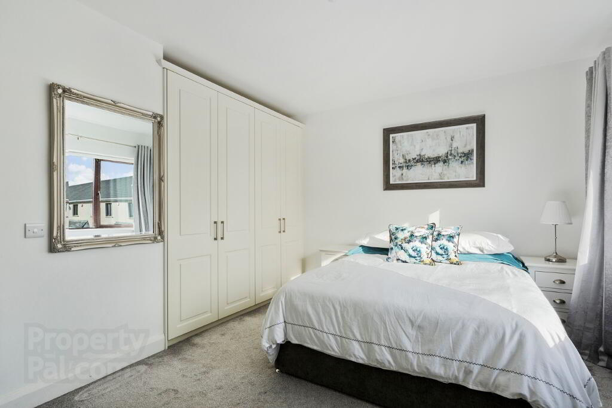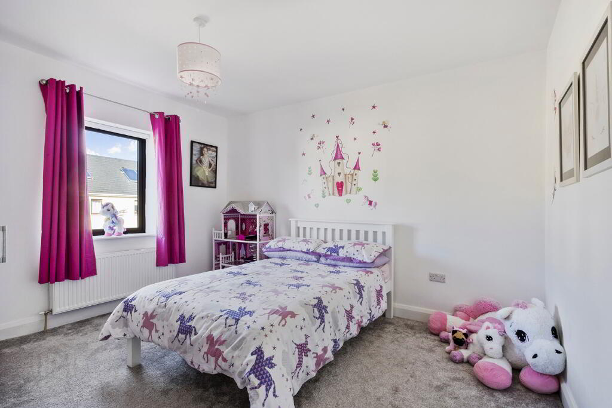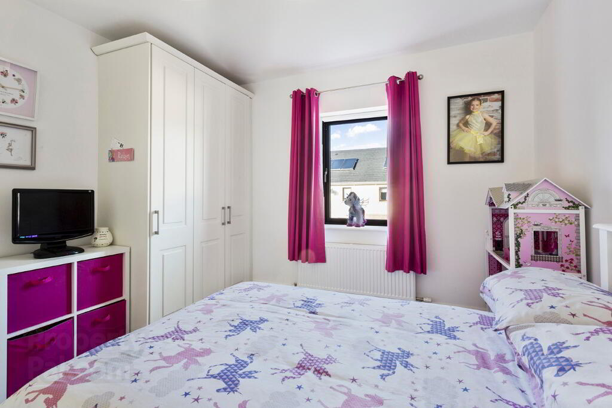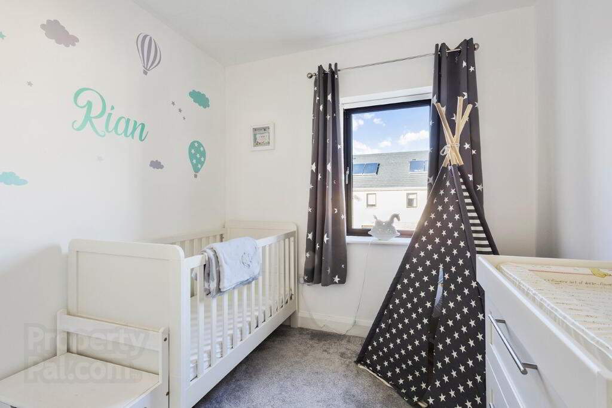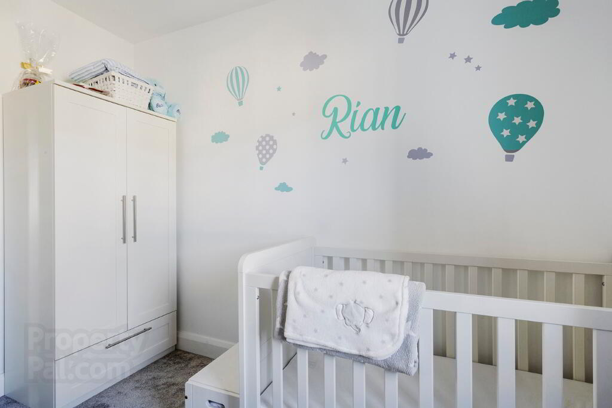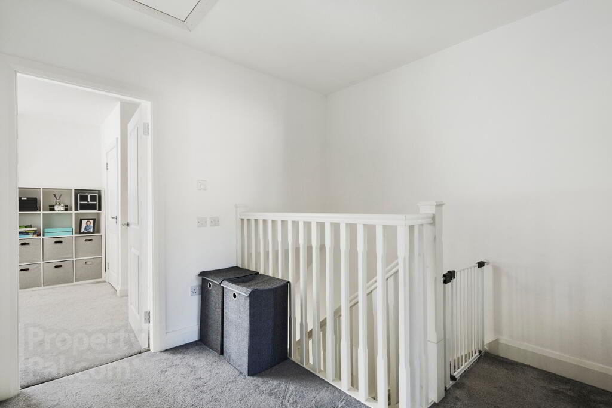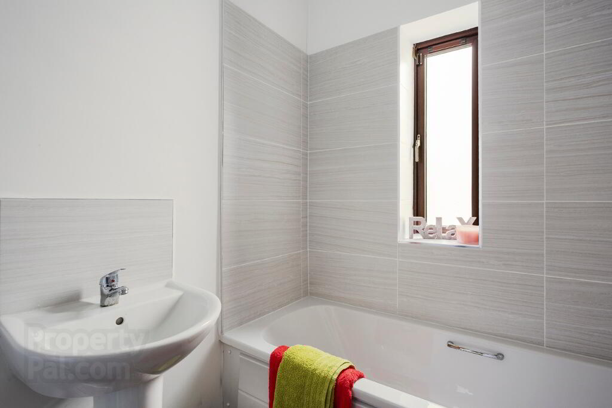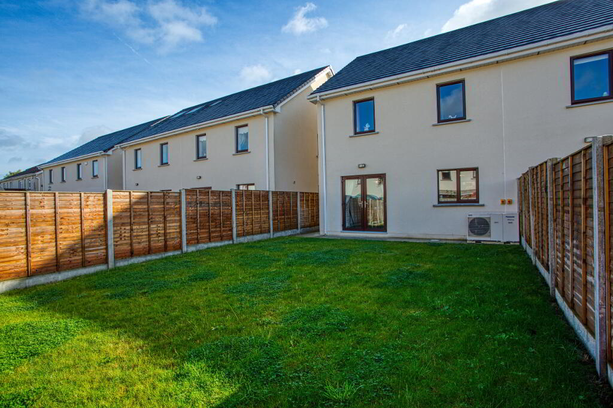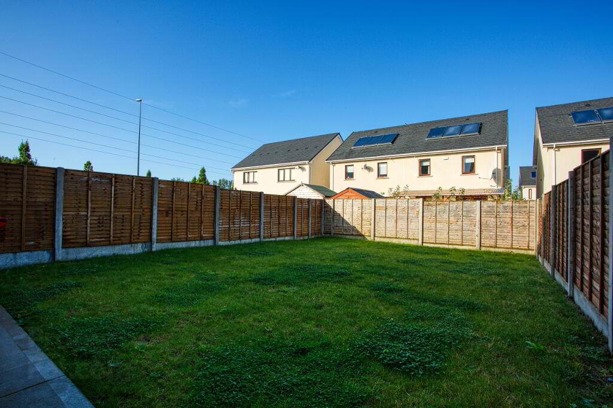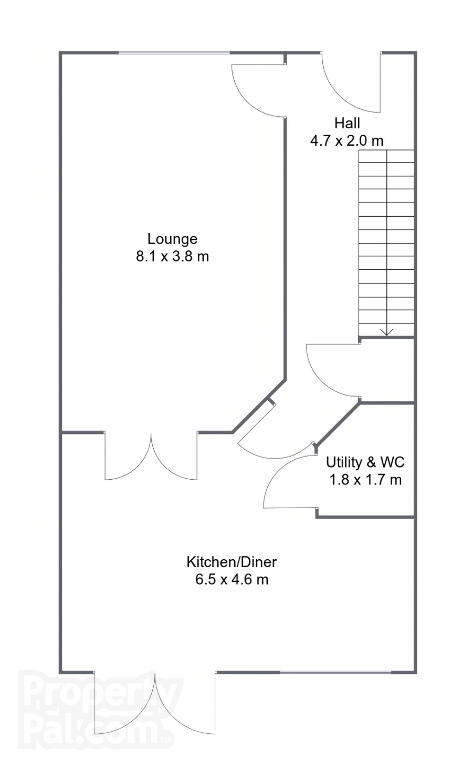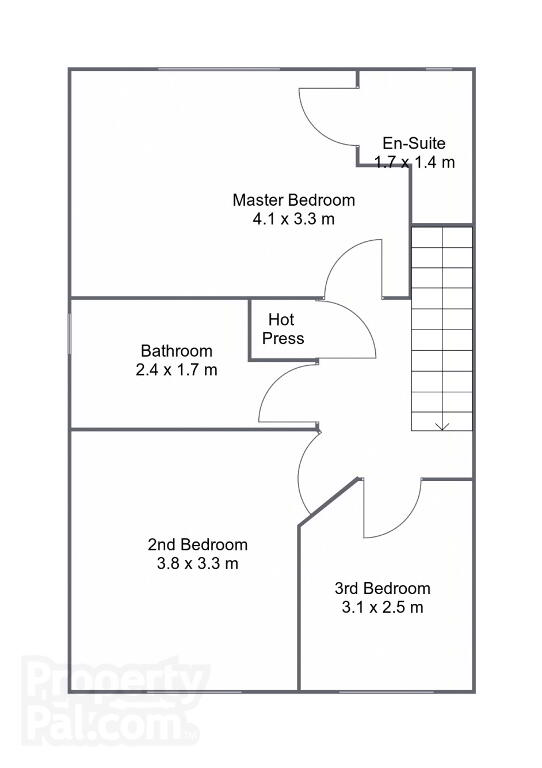
48 Tullyhall Drive, Lucan, Dublin, K78 PW80
3 Bed Semi-detached House For Sale
SOLD
Print additional images & map (disable to save ink)
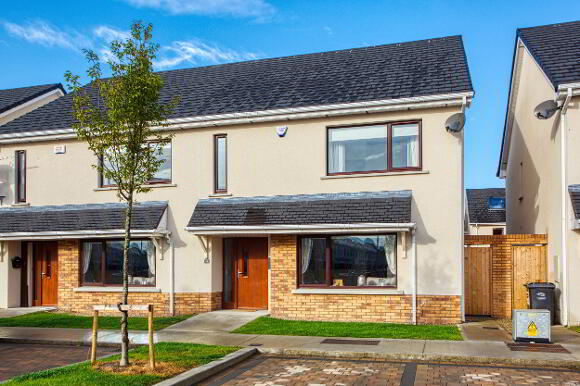
Telephone:
(01) 628 0625View Online:
www.mcdonaldproperty.ie/594773Key Information
| Address | 48 Tullyhall Drive, Lucan, Dublin, K78 PW80 |
|---|---|
| Style | Semi-detached House |
| Bedrooms | 3 |
| Bathrooms | 3 |
| Size | 117 m² |
| BER Rating | |
| Status | Sold |
| PSRA License No. | 001877 |
Features
- A Rated energy efficient home.
- Air to water heat system.
- Built 2018.
- Two allocated car spaces.
- Security alarm.
- Rear garden 11.42m long.
- Westerly rear aspect.
- Cul-de-sac location.
- Bright, neutral tones throughout.
Additional Information
Description
REA McDonald, Lucan's longest established Estate Agents are pleased to present this wonderful 3 bed family home, which comes to the market in excellent decorative order.
Built 2018, this energy efficent home offers the discerning buyer a host of noteworthy features including superior levels of insulation, high performance windows, well proportioned rooms and high quality wardrobes
Accommodation briefly comprises of Entrance Hall, Reception Room with double doors to Kitchen/ Dining Area and a Guest WC/ Utility Room. Located upstairs are 3 Bedrooms (Master En-suite) and a Family Bathroom.
To the rear of the property is a generous garden with a lawn and a Westerly aspect which benefits from afternoon and evening sunshine.
Tullyhall is a highly regarded residential estate located within a short distance of shops, amenity green areas and Adamstown Train Station. It is within easy access of the N4, N7 and M50 road networks and convenient to Lucan Village. The area is also well served by a host of local primary and secondary schools.
Viewing is highly recommended.
Features
A Rated energy efficient home.
Air to water heat system.
Built 2018.
Two allocated car spaces.
Security alarm.
Rear garden 11.42m long.
Westerly rear aspect.
Cul-de-sac location.
Bright, neutral tones throughout.
BER Details
BER: A3
BER No. 110611480
Accommodation
Entrance Hall: 4.50m x 2.04m with laminate wood floor, alarm point and understair storage.
Reception Room: 5.06m x 3.88m (avg.) with laminate wood floor, TV point and French doors to Kitchen/ Dining area.
Kitchen/ Dining area: 6.00m x 4.99m (max.) with fitted kitchen units at floor and eye level, tiled splash back, tiled floor and patio doors to rear.
Guest WC/ Utility Room: 1.68m x 1.63m with WC and WHB.
Landing: 2.85m x 2.76m with Stira to attic and hotpress (1.27m x 0.80m).
Master Bedroom: 6.02m (max.) x 3.34m (avg.) to the front of the the property with high quality fitted wardrobes.
En-suite: 2.36m (avg.) 1.75m partially tiled with tiled floor, WC and WHB.
Bedroom 2: 3.83m x 3.33m (avg.) with high quality fitted wardrobe.
Bedroom 3: 3.14m x 2.58m
Bathroom: 3.05m x 1.70m (avg.) partially tiled with tiled floor, bath, WC and WHB.
Viewing Details
By appointment only.
BER details
BER Rating:
BER No.: 110611480
Energy Performance Indicator: Not provided
-
McDonald Property

(01) 628 0625


