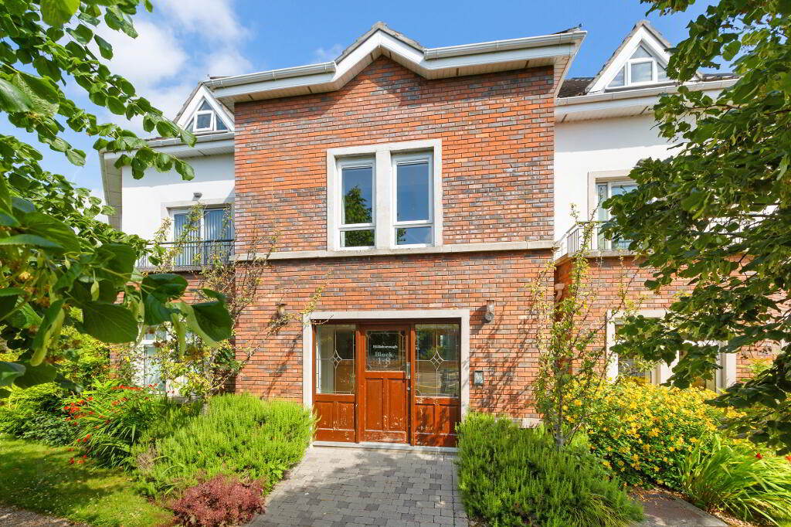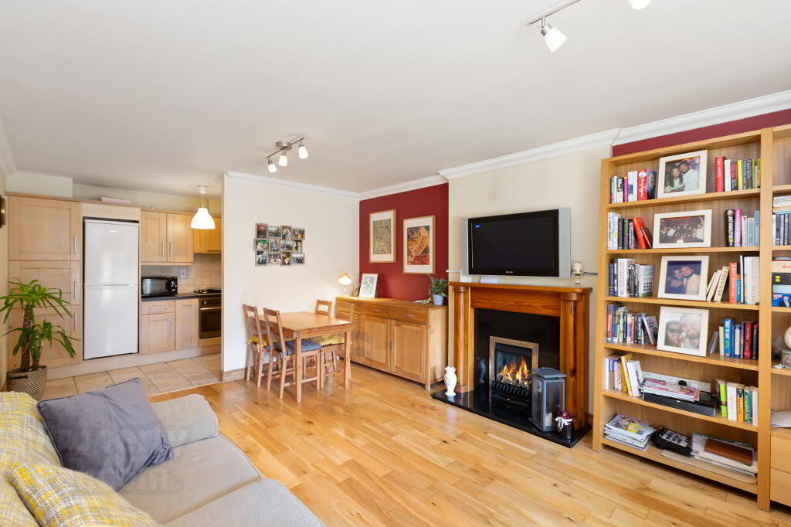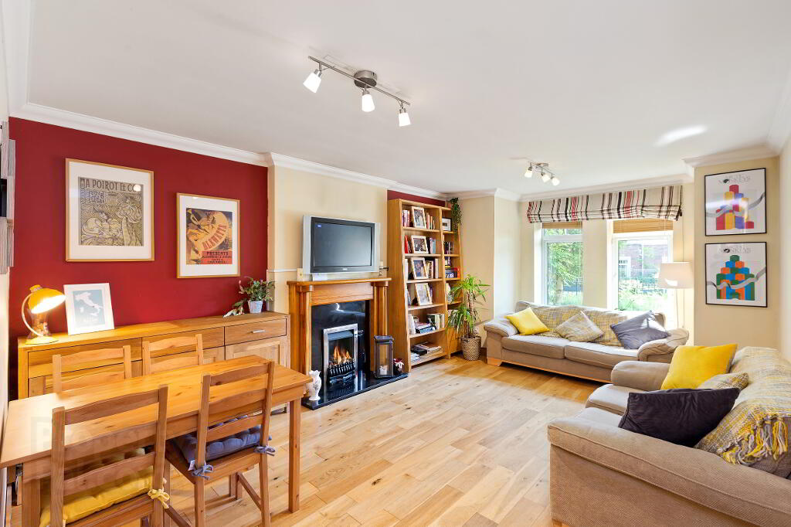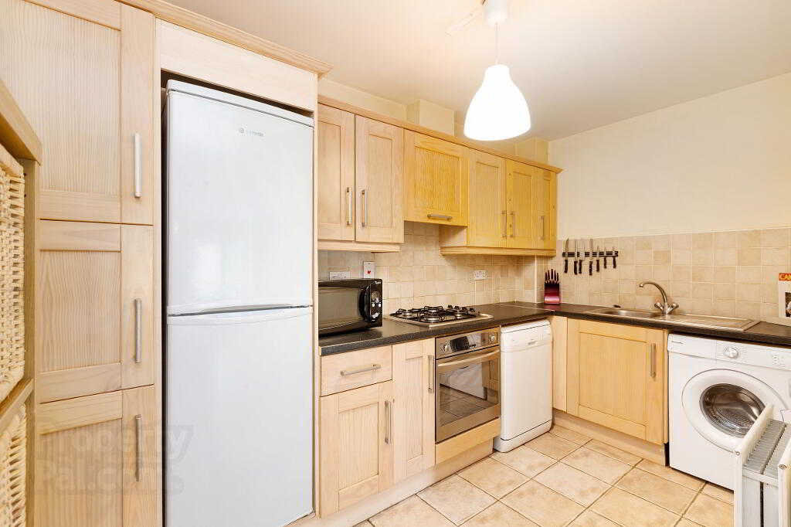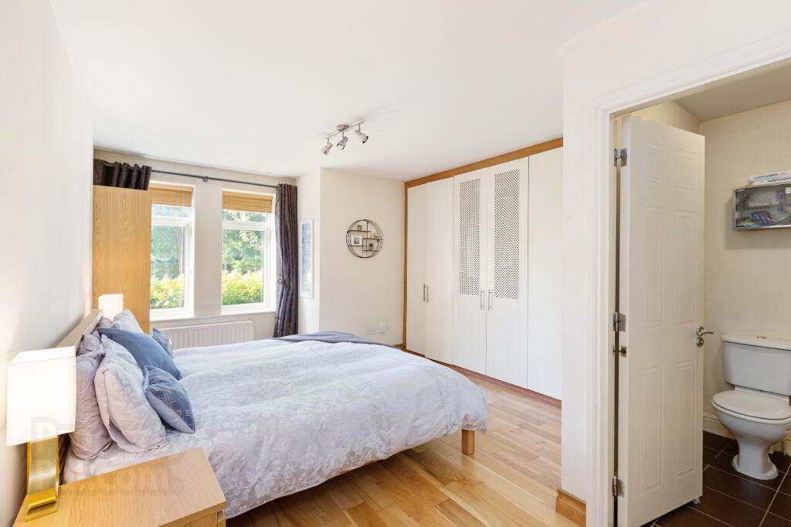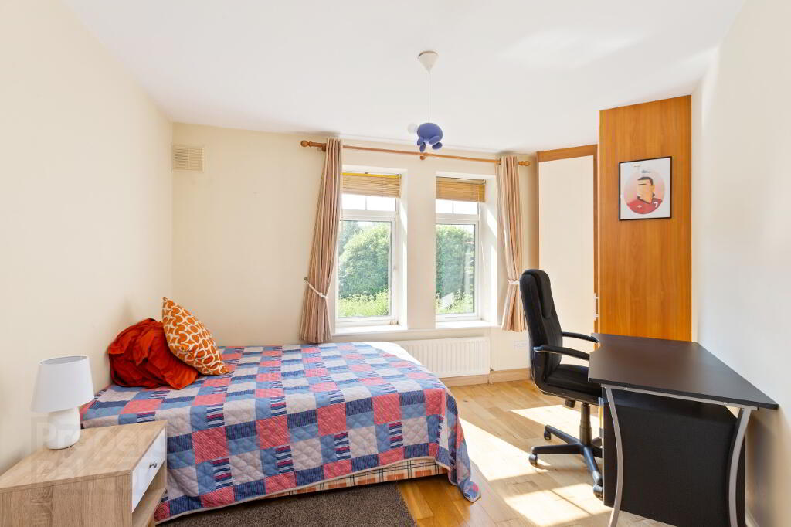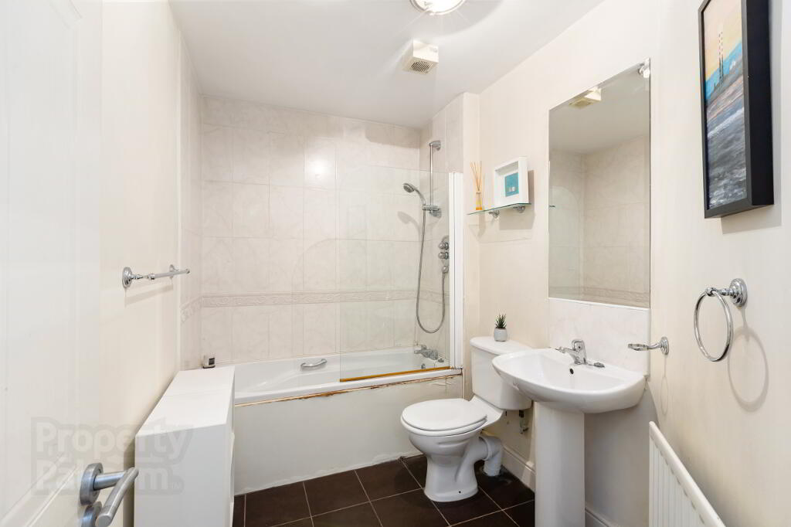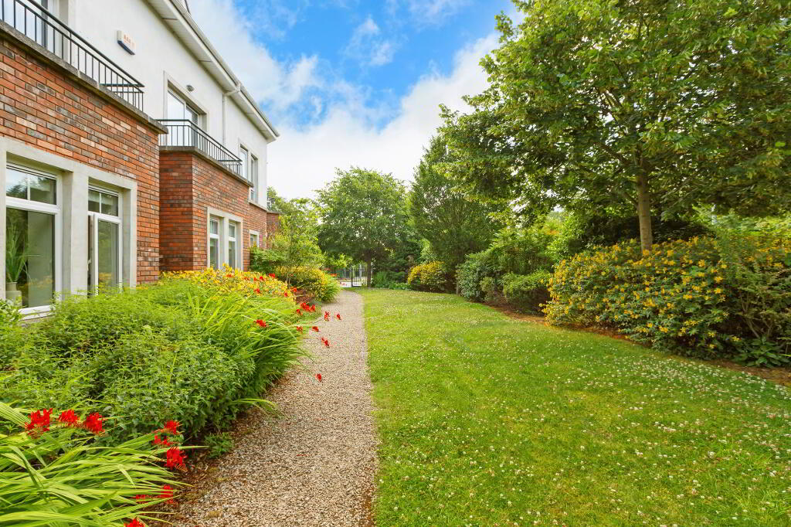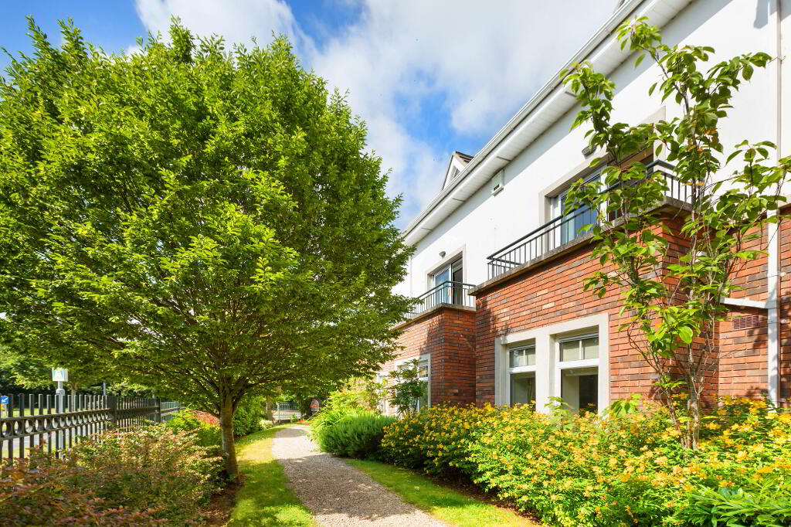
2 Hillsborough, Laraghcon, Lucan, K78 YF67
2 Bed Flat For Sale
SOLD
Print additional images & map (disable to save ink)
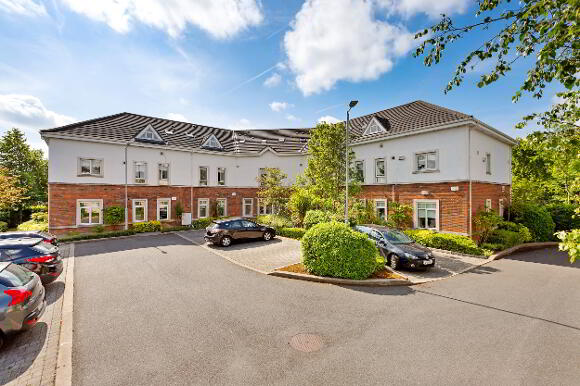
Telephone:
(01) 628 0625View Online:
www.mcdonaldproperty.ie/586732Key Information
| Address | 2 Hillsborough, Laraghcon, Lucan, K78 YF67 |
|---|---|
| Style | Flat |
| Bedrooms | 2 |
| Bathrooms | 2 |
| Heating | Gas |
| Size | 69 m² |
| BER Rating | |
| Status | Sold |
| PSRA License No. | 001877 |
Features
- Gas fired central heating.
- Ground floor apartment.
- Car parking.
- Built c. 2003.
- Security alarm system
- Intercom main door access
- PVC double glazed windows
- Well maintained common areas including garden
- Within a short stroll of Lucan Village and all it's amenities
Additional Information
Description
REA McDonald, Lucan' s longest established estate agents, are delighted to present this two bedroom ground floor apartment to the market in one of Lucan's most highly regarded developments.
Presented in very good condition with well-proportioned rooms, the accommodation comprises an entrance hall, kitchen, reception room, two Bedrooms (master en-suite), and a main bathroom.
Laraghcon is a prestigious upmarket development located within walking distance of Lucan Village with it's range of cafes, schools, shops and pubs. The property is situated within a short stroll of St. Catherine's Park and easily accessible to Confey Train Station and the N4 and M50 road networks.
This wonderful home is sure to appeal to both homeowner and investor.
Viewing is highly recommended.
Features
Gas fired central heating.
Ground floor apartment.
Car parking.
Built c. 2003.
Security alarm system
Intercom main door access
PVC double glazed windows
Well maintained common areas including garden
Within a short stroll of Lucan Village and all it's amenities
BER Details
BER: C3 BER No.112432232 Energy Performance Indicator:212.27 kWh/m²/yr
Accommodation
Entrance Hall: 3.37m (max.) x 2.56m (max.) with coved ceiling, wood floor, alarm point and hot-press.
Kitchen: 3.77m x 1.93m with tiled floor, tiled splash back and fitted kitchen units.
Reception Room: 5.68m x 3.76m with wood floor, feature fire place, gas fire, bay window and coved ceiling.
Master Bedroom: 4.94m x 3.94m with wood floor and fitted wardrobe.
En-suite: 1.78m x 1.72m partly tiled with tiled floor, shower unit, WC and WHB.
Bedroom 2: with wood floor and fitted wardrobe.
Main Bathroom: 2.80m x 1.81m (max.) partly tiled with tiled floor, WC, WHB and bath.
Viewing Details
By appointment only.
Negotiator
Fiachra McGrath BSc(Real Estate), MIPAV, TRV, Assoc. SCSI.
BER details
BER Rating:
BER No.: 112432232
Energy Performance Indicator: 212.27 kWh/m²/yr
-
McDonald Property

(01) 628 0625

