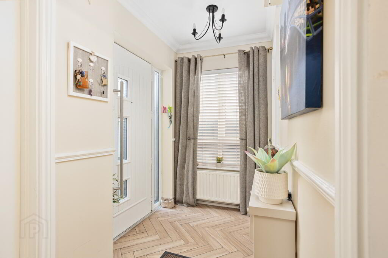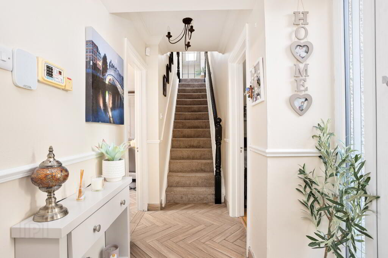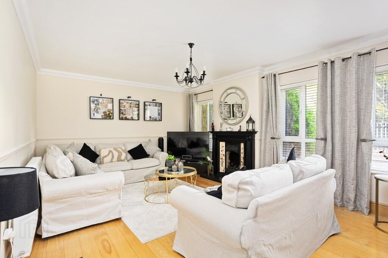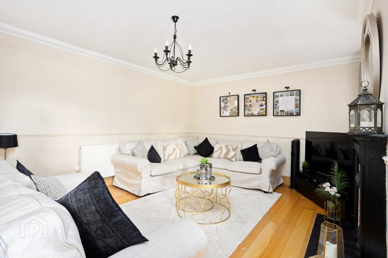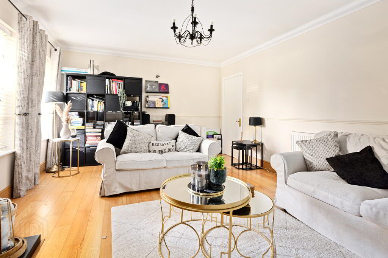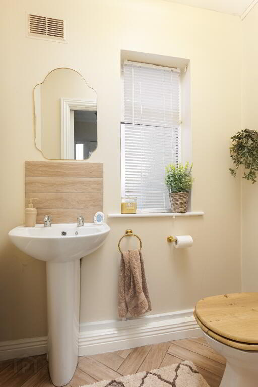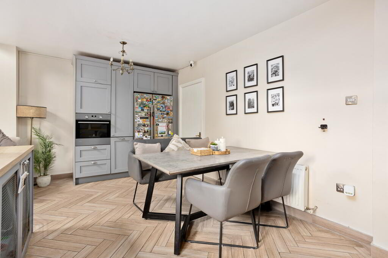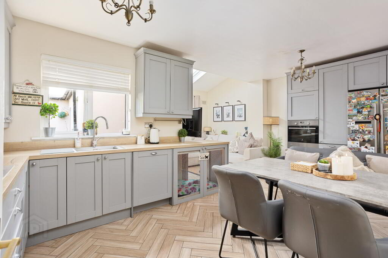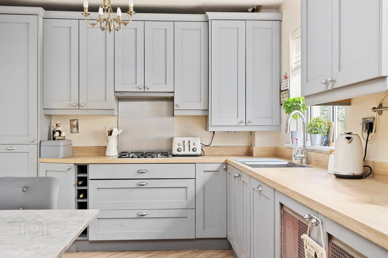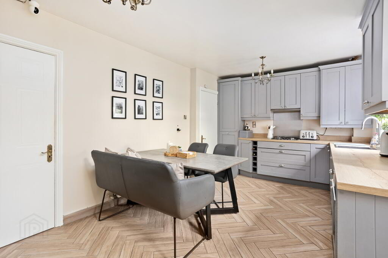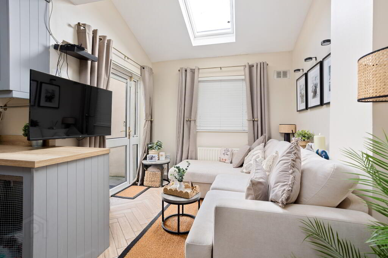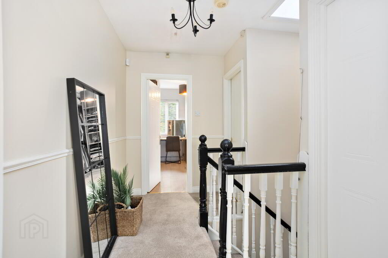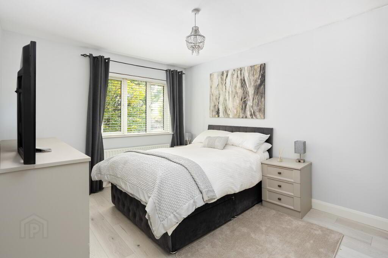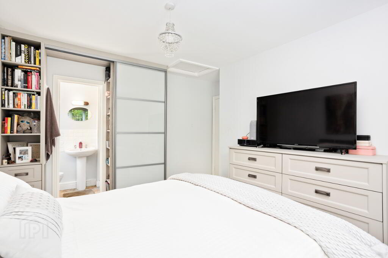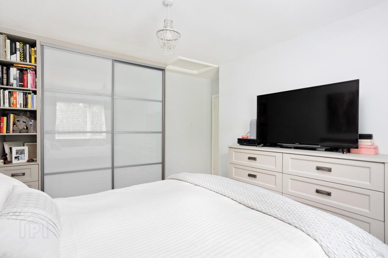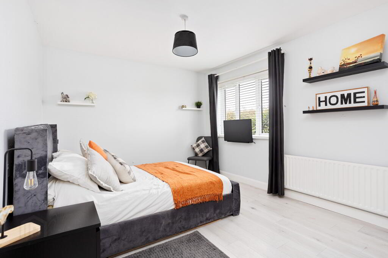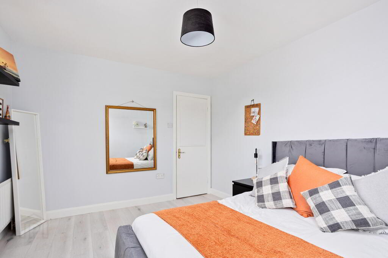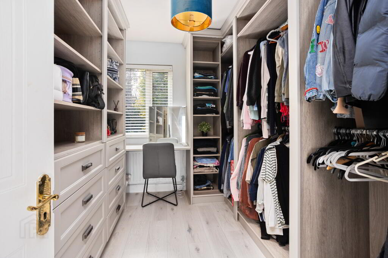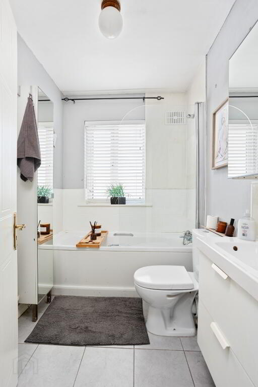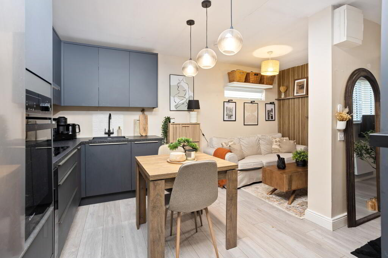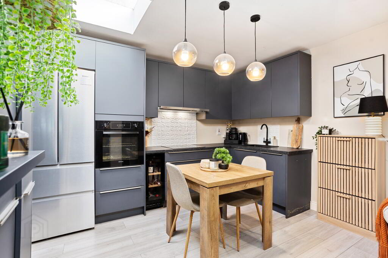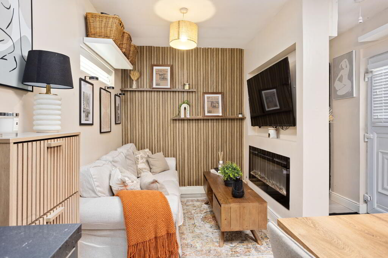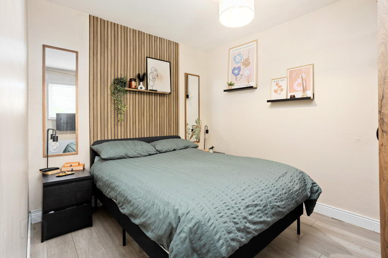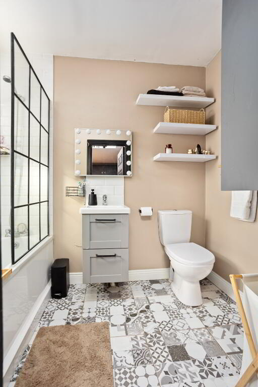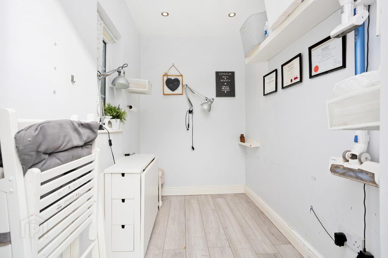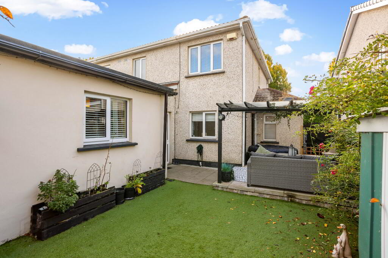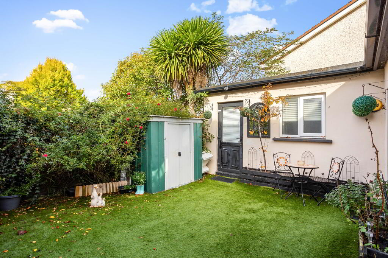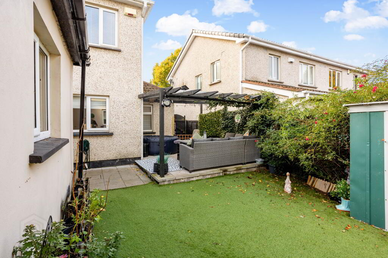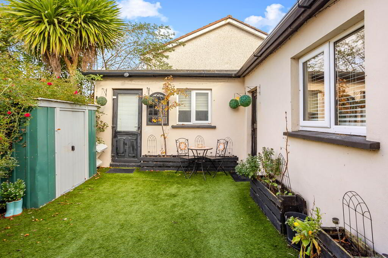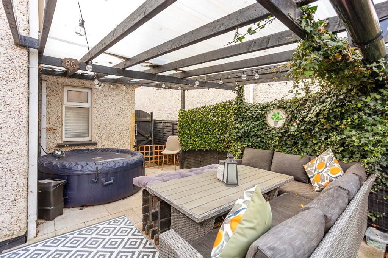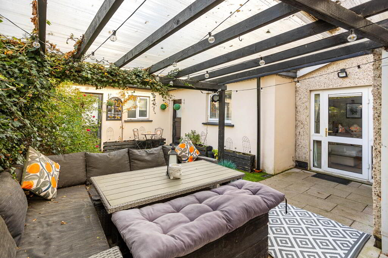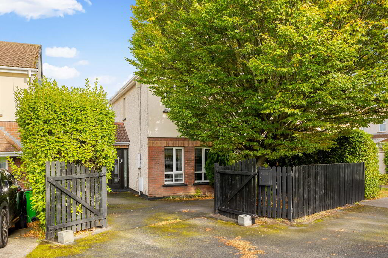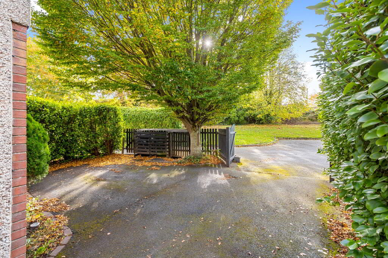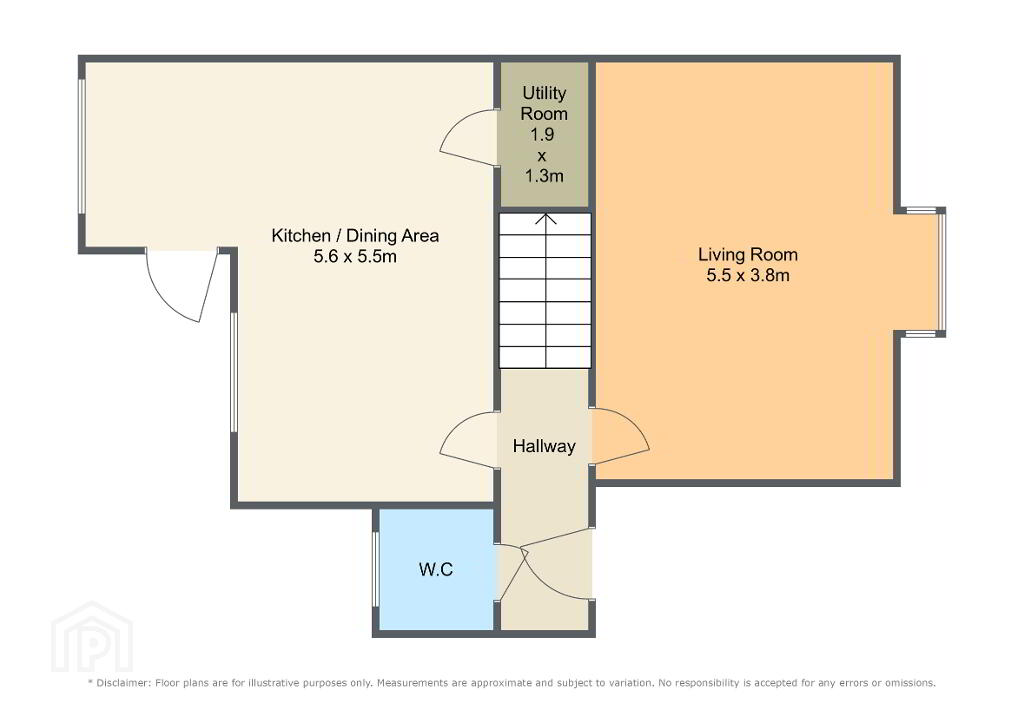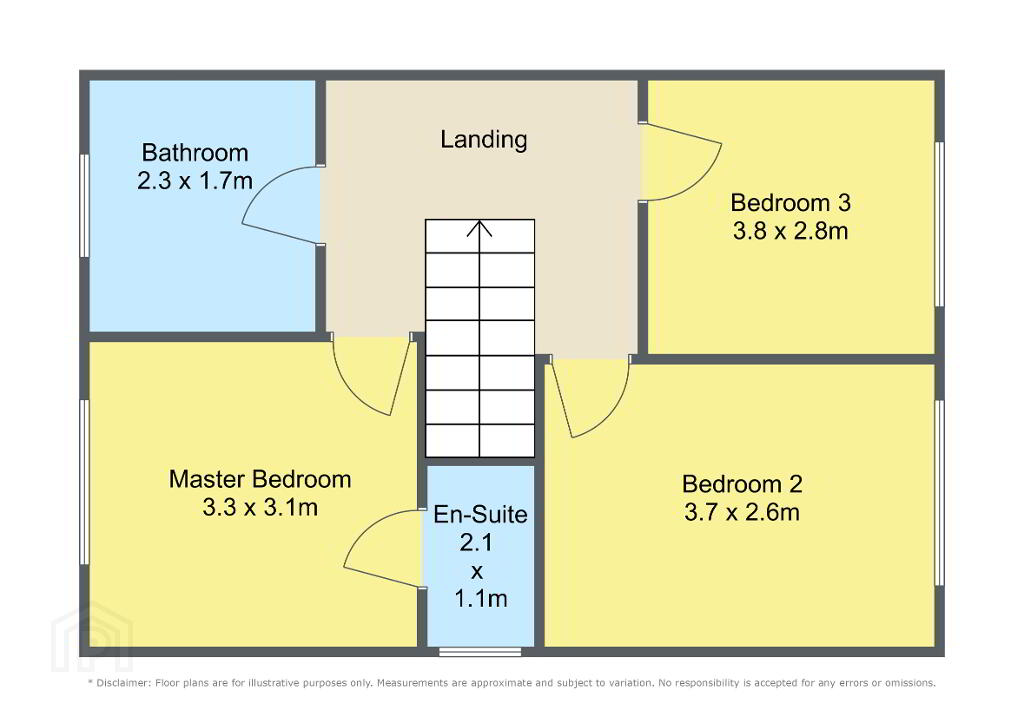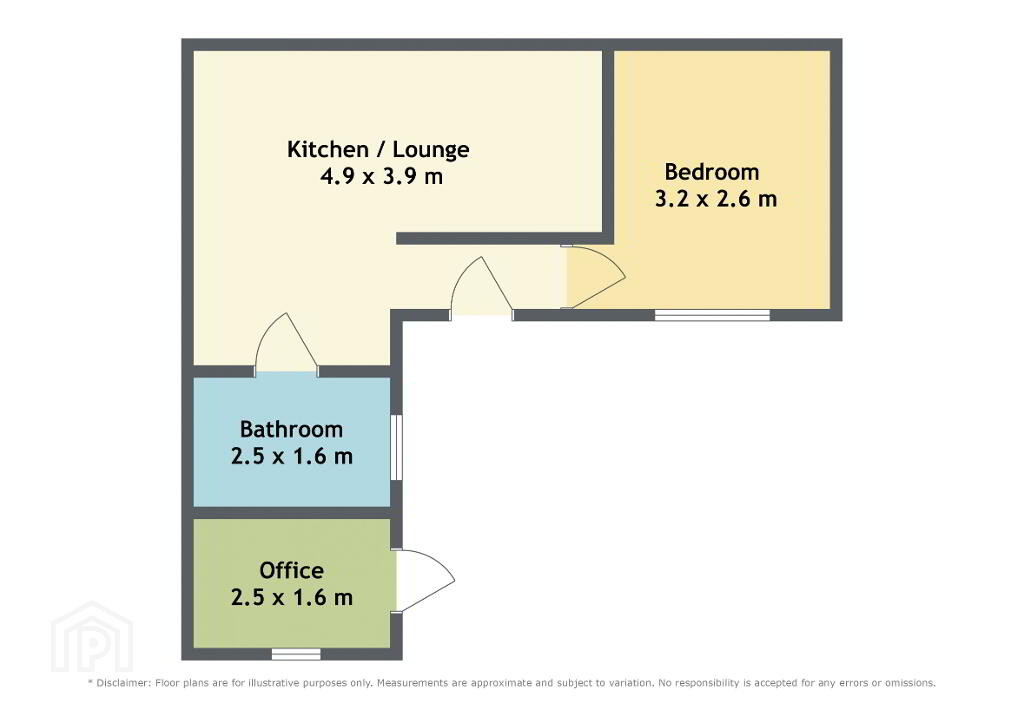
80 Castle Riada Avenue Lucan, K78 VX92
3 Bed Semi-detached House For Sale
Guide price €545,000
Print additional images & map (disable to save ink)
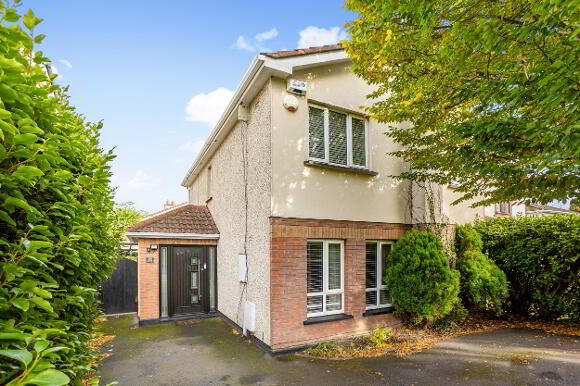
Telephone:
(01) 628 0625View Online:
www.mcdonaldproperty.ie/1045158Key Information
| Address | 80 Castle Riada Avenue Lucan, K78 VX92 |
|---|---|
| Price | Guide price €545,000 |
| Style | Semi-detached House |
| Bedrooms | 3 |
| Receptions | 2 |
| Bathrooms | 3 |
| Heating | Gas |
| Size | 103.7 m² |
| BER Rating | |
| Status | For sale |
| PSRA License No. | 001877 |
Additional Information
McDonald Property, Lucan's longest established Auctioneers, Valuers and Estate Agents are proud to present 80 Castle Riada Avenue. This is a bright, spacious and very well presented 3-bedroom family home, with large Studio Apartment and Office, ideally located in a quiet cul-de-sac location within the much sought-after Castle Riada Estate.
Offering many additional features including private rear garden, spacious internal living space, large driveway, 3 bathrooms, utility room, side entrance to Studio Apartment and Office, this well-maintained home is ideal for a family seeking convenience to local amenities in Lucan yet easy access to N4, M50 and Dublin city centre.
KEY FEATURES:
Spacious internal accommodation extending to over 1,120 sq feet.
Modern kitchen.
Large rear garden which is not over-looked with pleasant pergola.
Cul-de-sac location, with no passing traffic.
Not overlooked to front.
Utility Room.
Studio Apartment (with living room, kitchen area, double-bedroom, bathroom)
Office at rear.
Quality bespoke fitted cabinets in newly renovated kitchen.
Large living room with double windows for additional lighting.
Ample storage throughout including walk-in wardrobes, utility room with shelving.
Walking distance to local schools, shops, train station and bus stops servicing the city centre.
Overlooking an amenity green arear with parks nearby.
Gas heating throughout.
C3 rating.
Driveway has parking space for 3 cars.
Double-glazed windows throughout house and Studio Apartment.
Alarmed.
ACCOMMODATION:
DOWNSTAIRS:
Entrance Hallway with alarm point, herring bone tiled floor, newly installed composite front door with multi-lock, curtains and blinds, ceiling coving, dado rail, feature side window for additional lighting to hallway.
Living Room: to front of house, with feature double windows for additional lighting, ceiling coving, dado rail, feature fireplace with tile and black mahogany surround, blinds, semi-solid laminate flooring.
Kitchen / Dining Room: L-shaped with extensive range of quality dust grey kitchen units at floor- and eye- level (soft closing), Halifax oak work tops and upstands, new gas hob, Faber extractor fan, integrated new Beko dishwasher, integrated Electrolux oven, herring bone tiled floor, skylights, additional shelving in living area, wall lighting, access to utility room and access to rear garden.
Utility Room: shelving, Indesit washing machine, stone carpet flooring.
UPSTAIRS:
Master Bedroom: to front of house with curtains and blinds, access to attic, laminate flooring, feature Sliderobes access to en-suite.
Ensuite: cleverly concealed access by sliding wardrobe, with Triton shower unit, wc, whb, extractor fan, window to side.
Bedroom 2: to rear of house, laminate flooring, curtains and blinds.
Bedroom 3: to front of house, presented as large walk-in wardrobe, with laminate flooring, blinds, bespoke wall-to-wall fitted wardrobes and shelving.
Family Bathroom: with tiled floor, wc, whb, bath, mounted vanity unit, window to rear.
OUTSIDE:
Large and private rear garden laid out part lawn and part raised patio area with quality covered Pergola with solar lighting.
walled in boundary, side entrance, storage shed included in sale.
Rear garden is low maintenance and not overlooked.
The front garden is laid out with spacious driveway for ample off-road parking.
Cul-de-sac location with no passing traffic.
External tap.
Outside electric socket
STUDIO APARTMENT (built in 2021) with living room, kitchen area, double bedroom and bathroom. With electric heating and double-glazed windows.
Accommodation in Studio Apartment:
Living Room / Kitchen: with quality kitchen units at floor- and eye- level with soft closing and feature spice rack, Logik induction hob, Candy integrated oven, tile-effect splashback, integrated Kenwood dishwasher, Living Area: feature wall with built-in Dimplex i50 electric fire and feature wall inlay for mounted TV, skylight for additional lighting, Faber extractor fan, drop down pendant lighting in kitchen area.
Bathroom: tiled flooring, wc, whb, bath unit, window to side, shelving, fitted graphite storage units, tiled splashback.
Bedroom: with laminate flooring, window, shelving.
OFFICE:
Built in 2021 with shelving, laminate flooring, window to side, sunken ceiling spotlights, accessed via rear garden.
[Measurements provided are approximate and intended for guidance. Descriptions, photographs and floor plans are provided for illustrative and guidance purposes. Errors, omissions, inaccuracies, or mis-descriptions in these materials do not entitle any party to claims, actions, or compensation against McDonald Property or the vendor. Prospective buyers or interested parties are responsible for conducting their own due diligence, inspections, or other inquiries to verify the accuracy of the information provided. McDonald Property have not tested any appliances, apparatus, fixtures, fittings, or services. Prospective buyers or interested parties must undertake their own investigation into the working order of these items.]
BER details
BER Rating:
BER No.: 118895168
Energy Performance Indicator: 206.21 kWh/m²/yr
-
McDonald Property

(01) 628 0625

