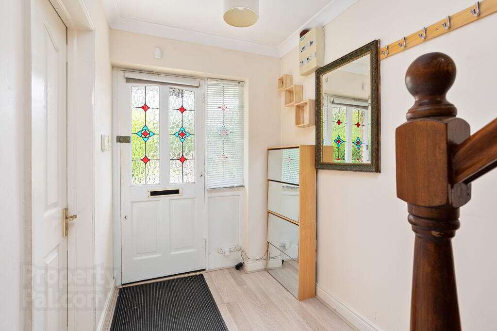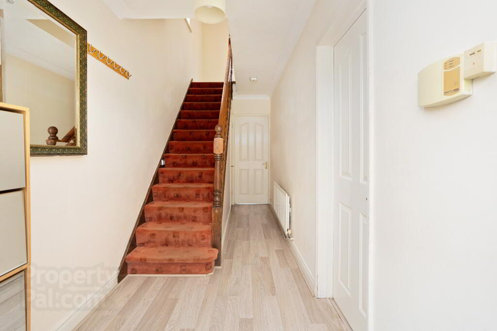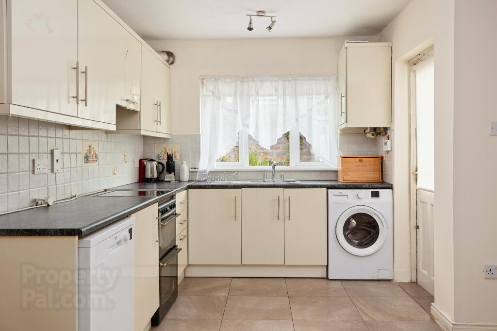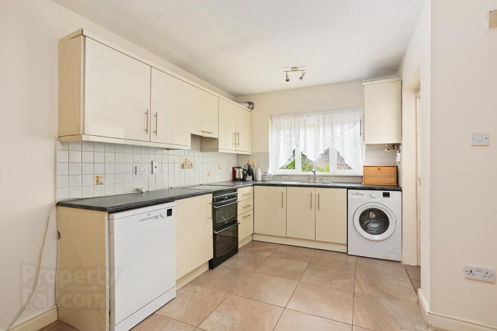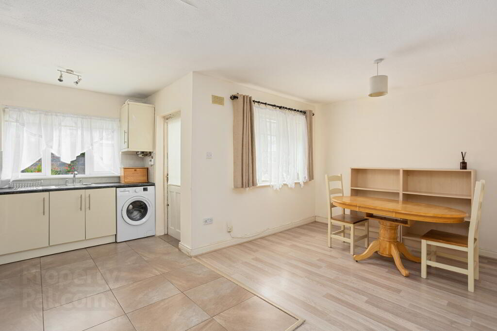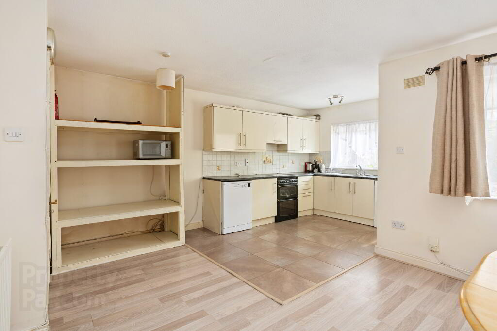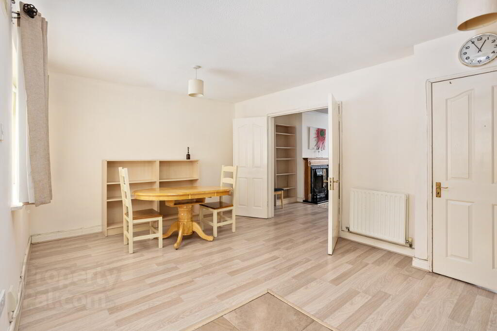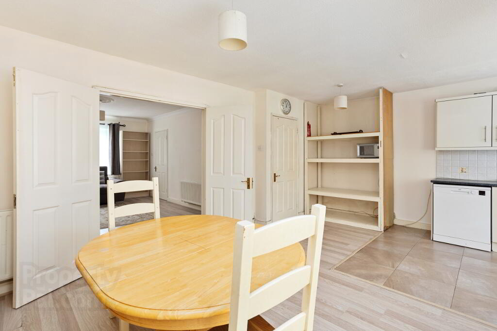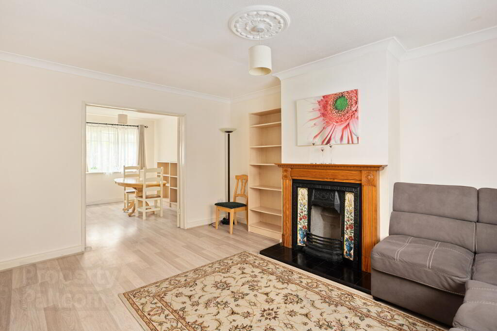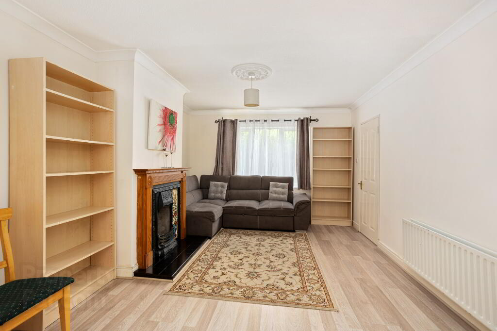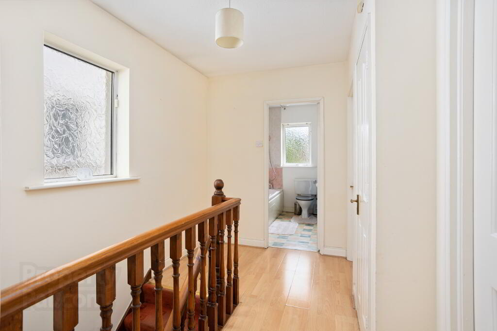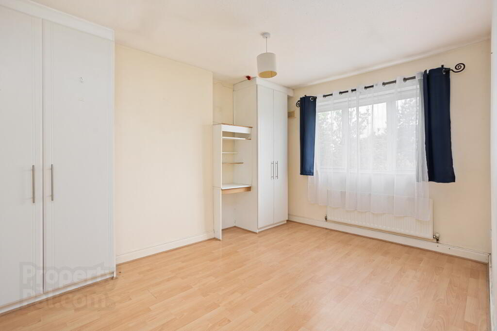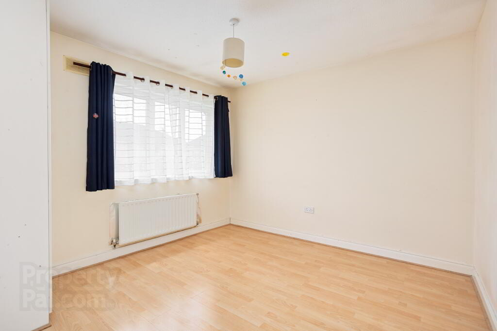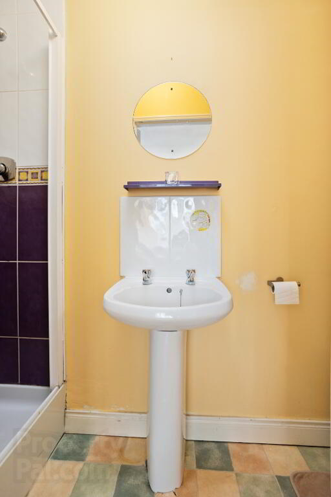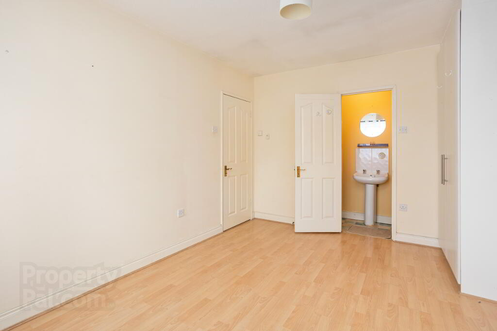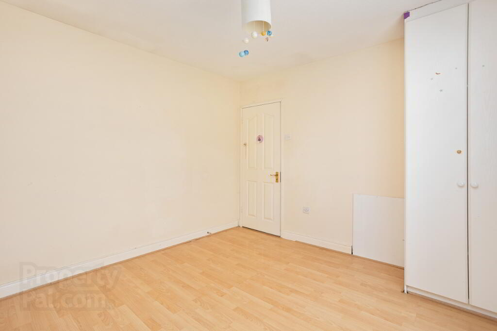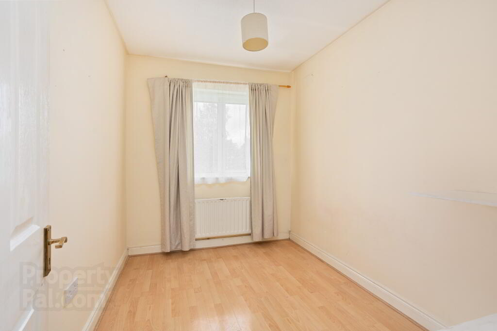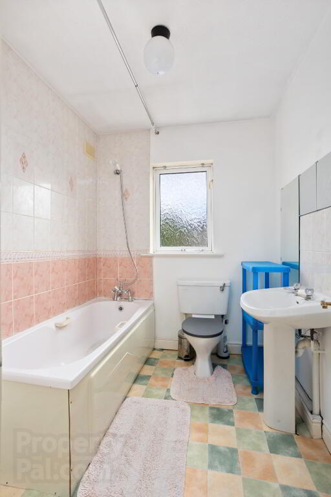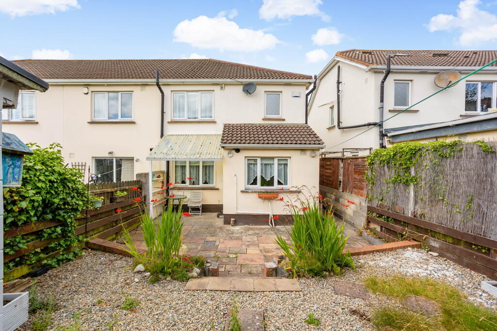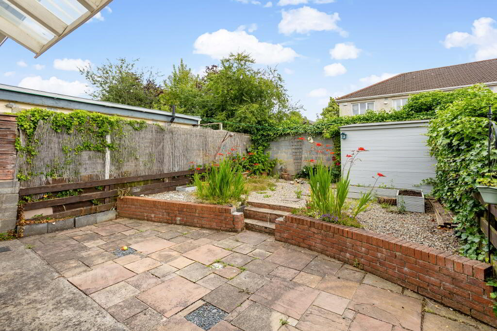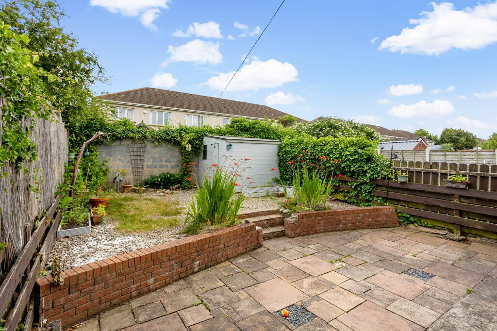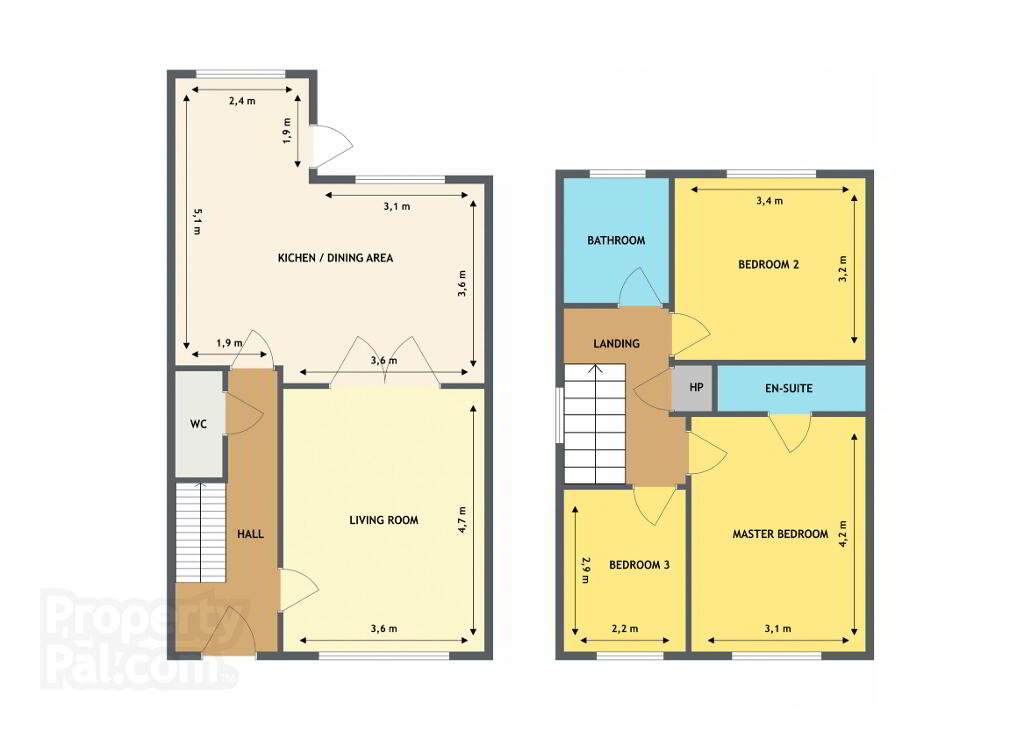
20 Liffey View, Liffey Valley Park , Lucan, K78 PN50
3 Bed End-terrace House For Sale
SOLD
Print additional images & map (disable to save ink)
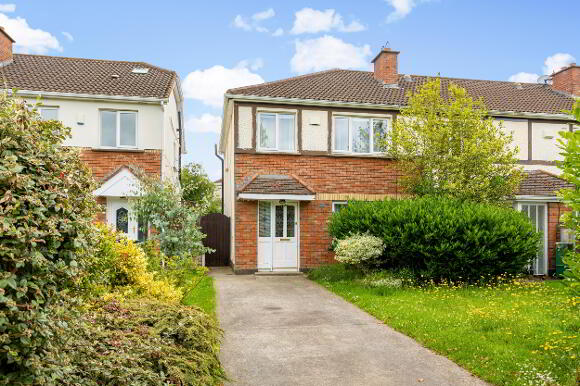
Telephone:
(01) 628 0625View Online:
www.mcdonaldproperty.ie/1025426Key Information
| Address | 20 Liffey View, Liffey Valley Park , Lucan, K78 PN50 |
|---|---|
| Style | End-terrace House |
| Bedrooms | 3 |
| Receptions | 1 |
| Bathrooms | 3 |
| Heating | Gas |
| Size | 96 m² |
| BER Rating | |
| Status | Sold |
| PSRA License No. | 001877 |
Additional Information
McDonald Property, Lucan’s longest-established Auctioneers, Valuers and Estate Agents, are delighted to present this generously proportioned three-bedroom end-of-terrace residence, situated within the sought-after Liffey Valley Park estate.
The well-appointed accommodation extends to approximately 96 square metres and briefly comprises an entrance hallway, an inviting reception room, an L-shaped kitchen/dining area, guest WC, three bedrooms (including a master with en-suite), and a family bathroom.
To the front, the property benefits from a lawn, mature hedging, and a poured concrete driveway providing off-street parking for two vehicles. The rear garden enjoys a sunny South-Easterly aspect and includes a flagstone patio, a raised low-maintenance garden and a timber shed.
Liffey Valley Park offers excellent connectivity, with easy access to the N4 and M50 road networks, and is conveniently located near Lucan Village, a selection of schools, and the Liffey Valley Shopping Centre. The area is also well served by public transport, with numerous bus routes providing swift access to the city centre and surrounding areas.
Accommodation
Entrance Hall: with coved ceiling, ceiling rose, laminate wood floor.
Guest WC: with WC, WHB and laminate wood floor.
Reception Room: French doors, laminate wood floor, feature fireplace, coved ceiling and ceiling rose.
Kitchen/ Dining Area: L-shaped with tiled floor in kitchen, fitted kitchen units, tiled splash back and access to rear. Laminate wood floor in dining area.
Rear garden with flagstone patio, lean to roof and timber shed.
Bedroom 1: with laminate wood floor and fitted wardrobes.
En-suite: with WC, WHB and shower enclosure.
Bedroom 2: with laminate wood floor and fitted wardrobe.
Bedroom 3: with laminate wood floor.
Bathroom with bathtub, WC, WHB, linoleum floor, tiled splash back and part tiled wall.
Landing with laminate wood floor, Hot-press and access to attic.
Features:
Gas fired central heating -Ideal Logic gas boiler.
Double glazed PVC windows.
12.5m Driveway suitable for off street parking for two cars.
Low maintenance rear garden with a South Easterly rear aspect.
Cul-de-sac location.
Measurements provided are approximate and intended for guidance. Descriptions, photographs and floor plans are provided for illustrative and guidance purposes. Errors, omissions, inaccuracies, or mis-descriptions in these materials do not entitle any party to claims, actions, or compensation against McDonald Property or the vendor. Prospective buyers or interested parties are responsible for conducting their own due diligence, inspections, or other inquiries to verify the accuracy of the information provided. McDonald Property have not tested any appliances, apparatus, fixtures, fittings, or services. Prospective buyers or interested parties must undertake their own investigation into the working order of these items.
BER details
BER Rating:
BER No.: 109788604
Energy Performance Indicator: 218.64 kWh/m²/yr
-
McDonald Property

(01) 628 0625

