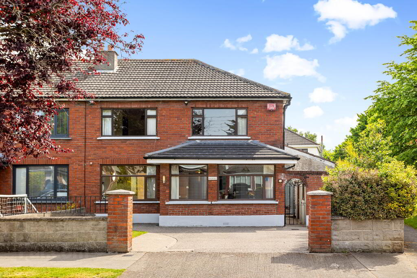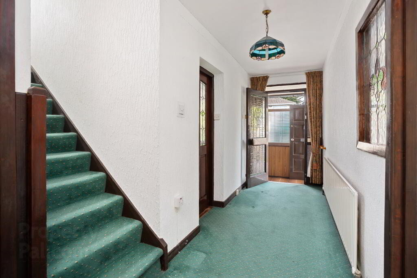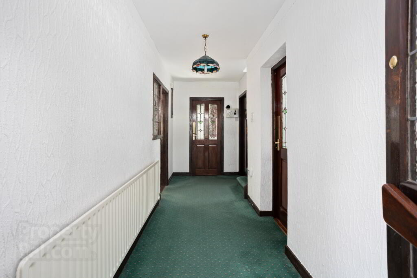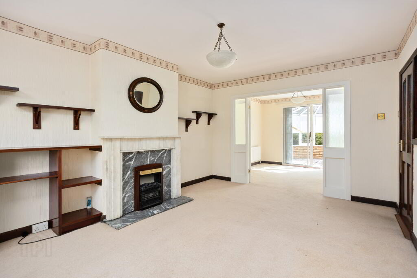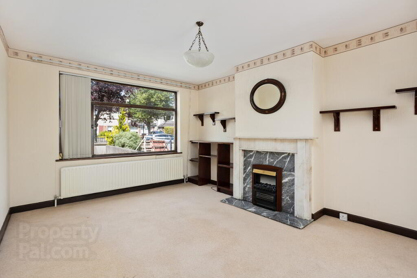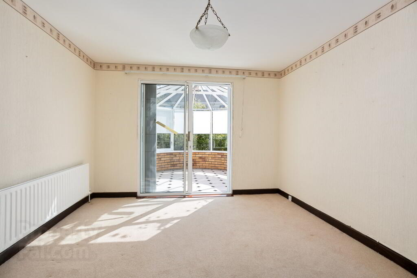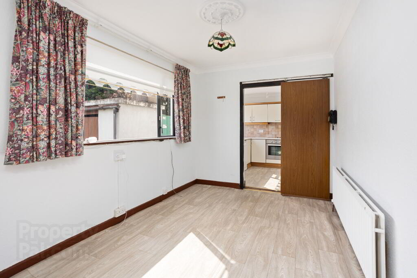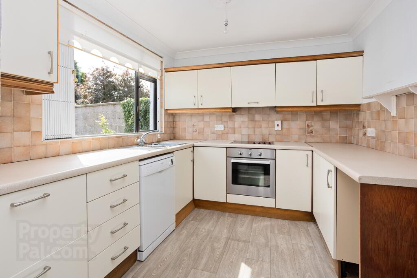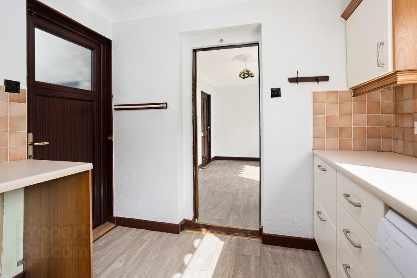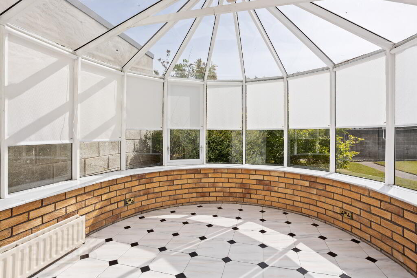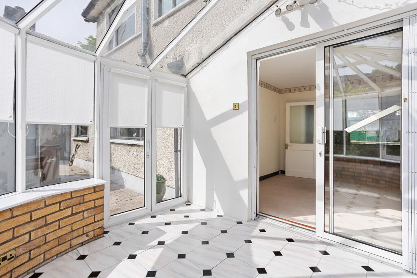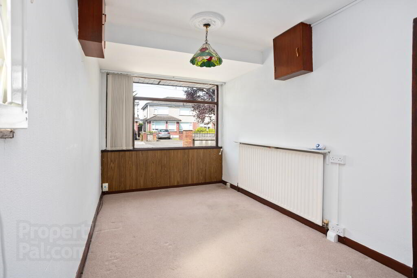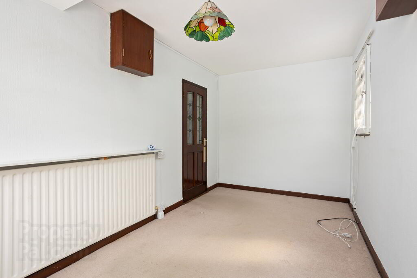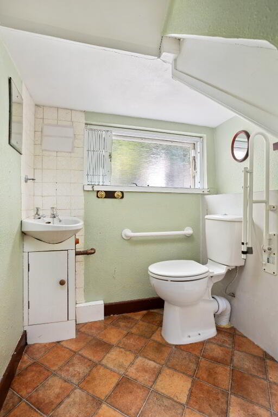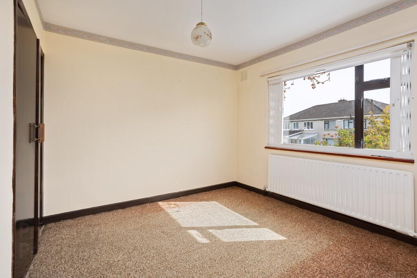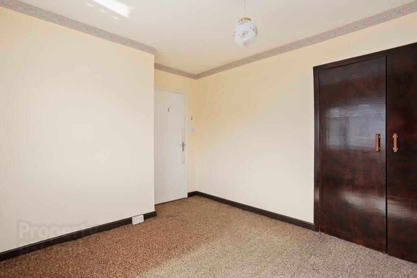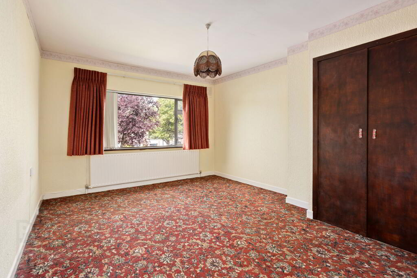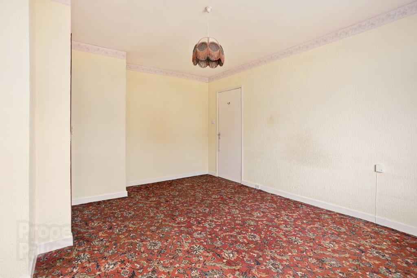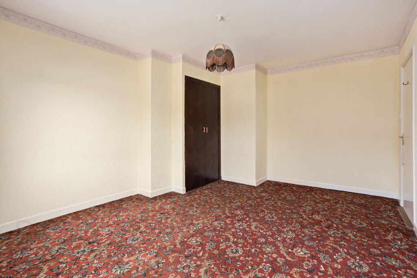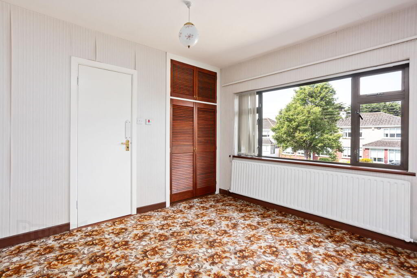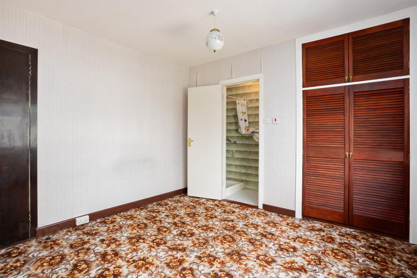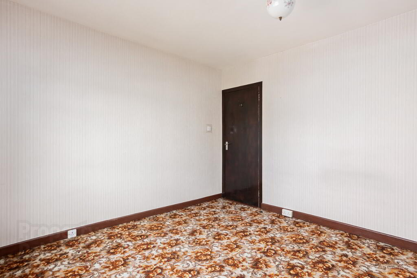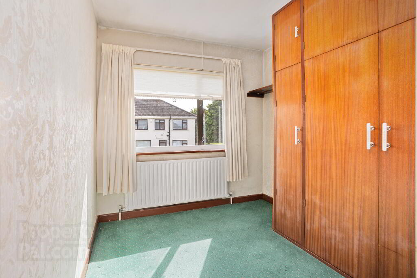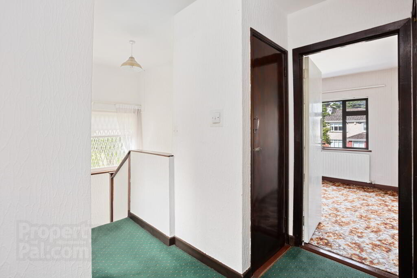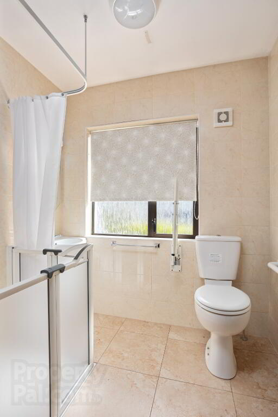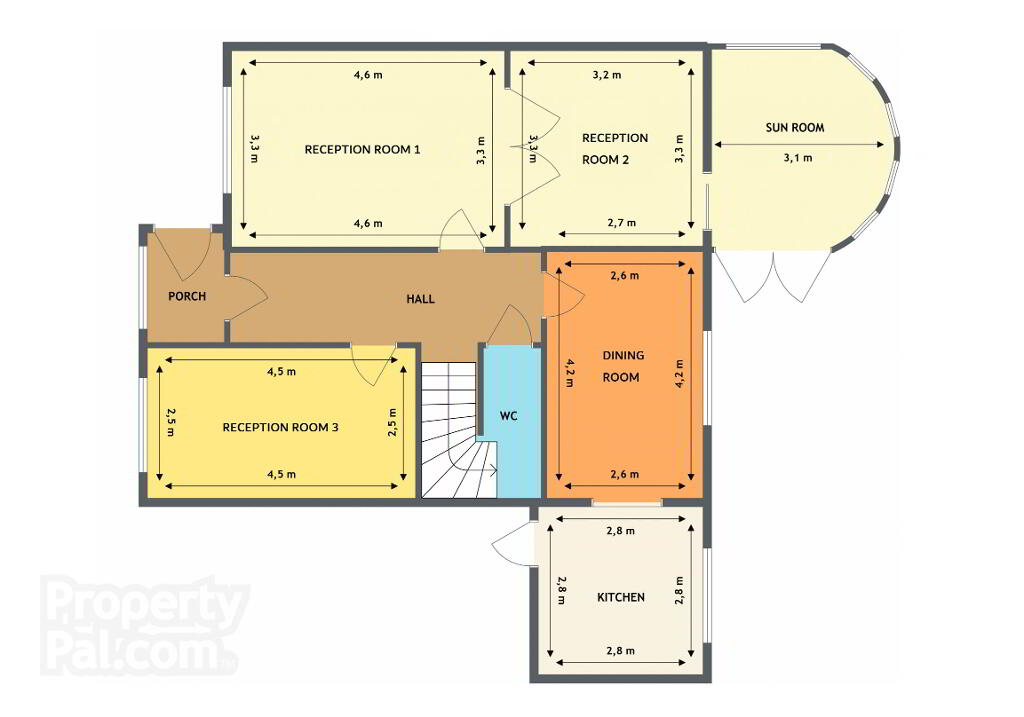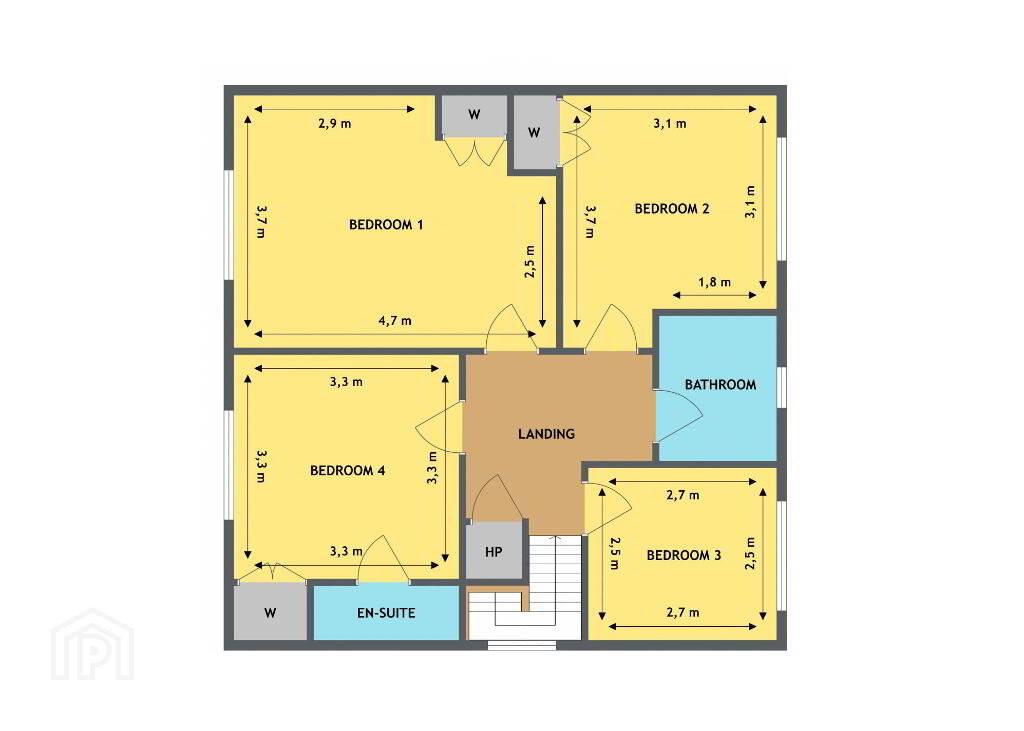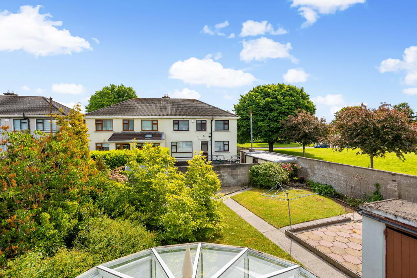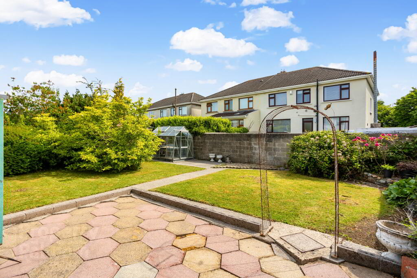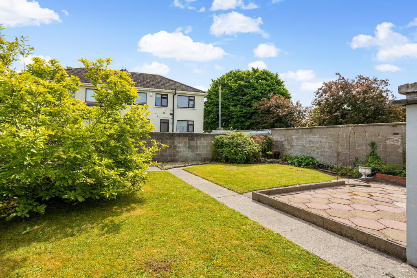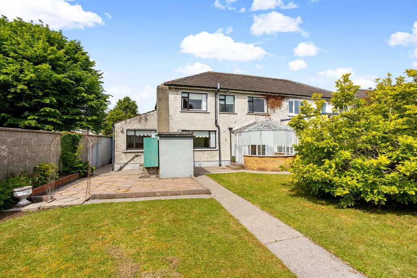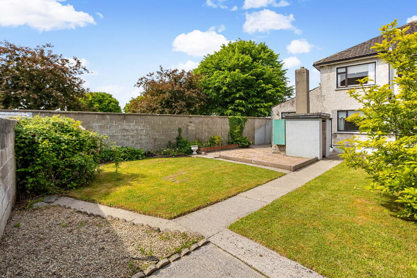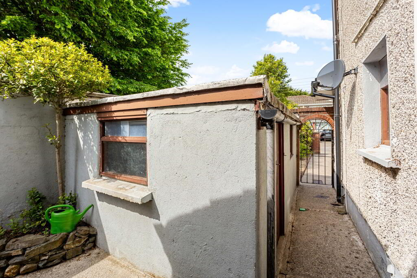
35 Roselawn Lucan, K78 W0H7
4 Bed Semi-detached House For Sale
SOLD
Print additional images & map (disable to save ink)
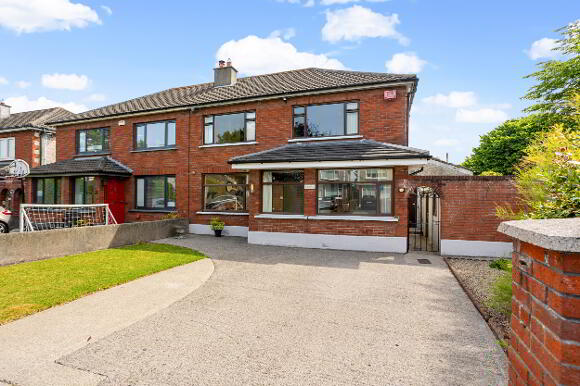
Telephone:
(01) 628 0625View Online:
www.mcdonaldproperty.ie/1018183Key Information
| Address | 35 Roselawn Lucan, K78 W0H7 |
|---|---|
| Style | Semi-detached House |
| Bedrooms | 4 |
| Receptions | 3 |
| Bathrooms | 2 |
| Heating | Oil |
| Size | 142 m² |
| BER Rating | |
| Status | Sold |
| PSRA License No. | 001877 |
Additional Information
McDonald Property – Lucan’s Longest-Established Auctioneers, Valuers and Estate Agents, are delighted to present 35 Roselawn to the market.
This extended four-bedroom semi-detached residence is ideally situated in the heart of St. Mary’s Parish, adjacent to a large amenity green in a quiet, mature estate. Located within walking distance of Lucan Village and a range of highly regarded local schools, this home enjoys a prime setting in one of “Old Lucan’s” most sought-after neighbourhoods.
Spanning approximately 1,528 sq. ft., the property offers an abundance of well-proportioned living space throughout. The ground floor comprises an entrance porch, hallway, guest WC, three reception rooms, kitchen, dining room, and a bright sunroom. Upstairs, there are four generously sized bedrooms, including a primary bedroom with an en-suite shower room, as well as a main family bathroom.
The front of the property features a concrete driveway with lawn and a side passageway providing access to the rear. The rear garden includes a block-built shed (boiler house), a second block-built shed off the side passage, a greenhouse for gardening enthusiasts, a lawn, and a paved patio area ideal for outdoor entertaining.
While the property would benefit from modernisation, it presents a rare opportunity to acquire a spacious family home with exceptional potential in this well-established and highly desirable part of Lucan.
Accommodation
Entrance Porch: with tiled floor and wood panelling.
Hallway: with carpet and Guest WC.
Guest WC: with WC, WHB, linoleum flooring and plumbed for washing machine.
Dining Room: with linoleum flooring, coved ceiling and sliding door to kitchen.
Kitchen: with linoleum flooring, access to rear and fitted kitchen units at floor and eye level.
Reception Room 1: with fitted alcove shelving and feature fireplace. French doors to Reception Room 2.
Reception Room 2: with carpet and sliding door to conservatory.
Conservatory: with tiled floor and French patio doors to rear.
Reception Room 3: with carpet and ceiling rose.
Bedroom 1: with en-suite shower room, carpet and built in wardrobe. To front.
En-suite Shower Room: fully tiled, tiled floor, WHB and Triton T90z.
Bedroom 2: with carpet and built in wardrobe. To front.
Bedroom 3: with carpet and built in wardrobe.
Bedroom 4: with carpet and fitted wardrobe.
Bathroom: fully tiled, tiled walls, WHB unit, WC, shaving light, Triton shower and shower enclosure.
Landing with hot-press cupboard.
Features:
Extended.
Oil fired central heating.
Large garden with further scope to extend.
Green house.
Adjacent amenity green.
External tap.
Patio area.
2 x Block built sheds.
Measurements provided are approximate and intended for guidance. Descriptions, photographs and floor plans are provided for illustrative and guidance purposes. Errors, omissions, inaccuracies, or mis-descriptions in these materials do not entitle any party to claims, actions, or compensation against McDonald Property or the vendor. Prospective buyers or interested parties are responsible for conducting their own due diligence, inspections, or other inquiries to verify the accuracy of the information provided. McDonald Property have not tested any appliances, apparatus, fixtures, fittings, or services. Prospective buyers or interested parties must undertake their own investigation into the working order of these items.
BER details
BER Rating:
BER No.: 118409143
Energy Performance Indicator: 394.96 kWh/m²/yr
-
McDonald Property

(01) 628 0625

