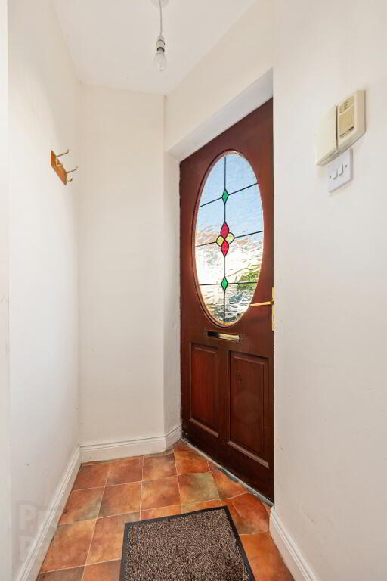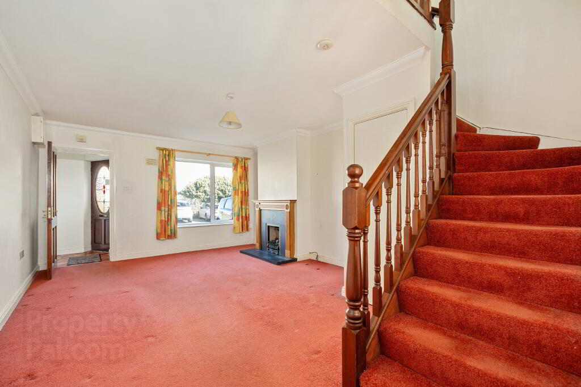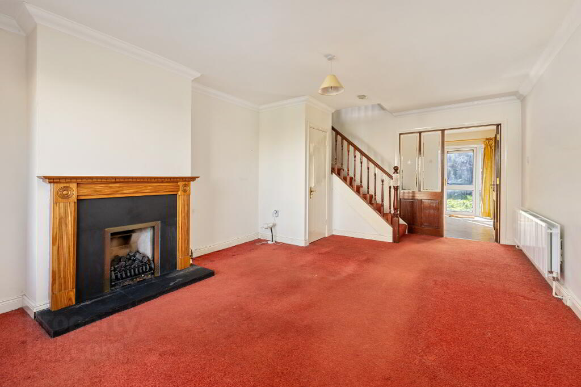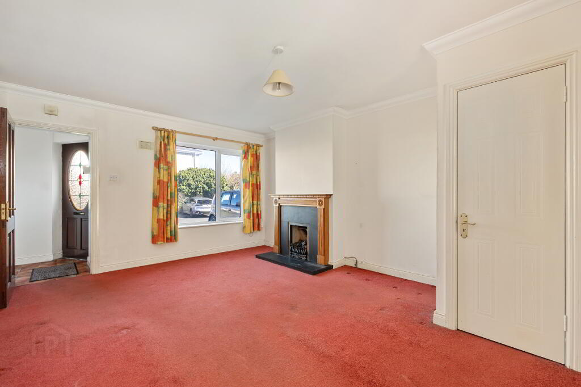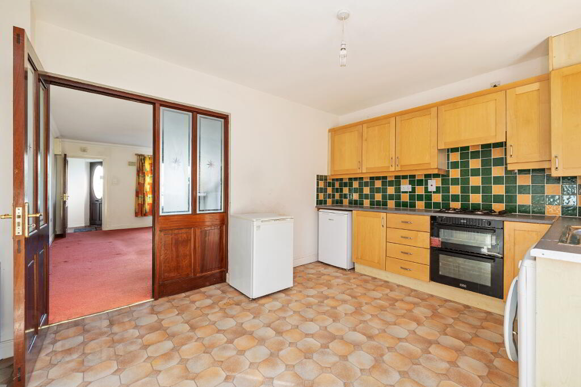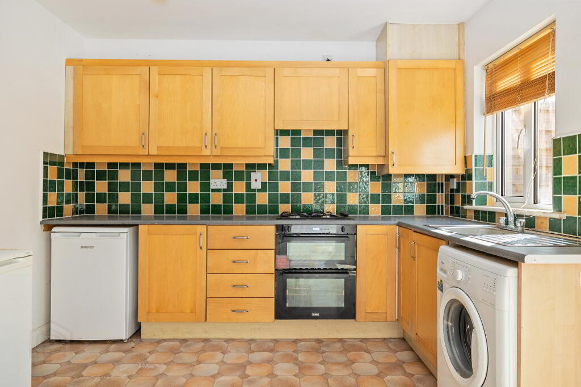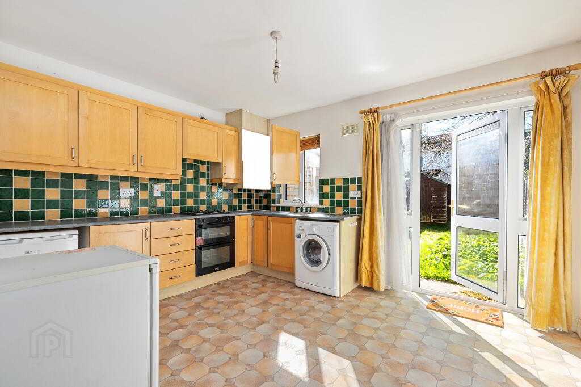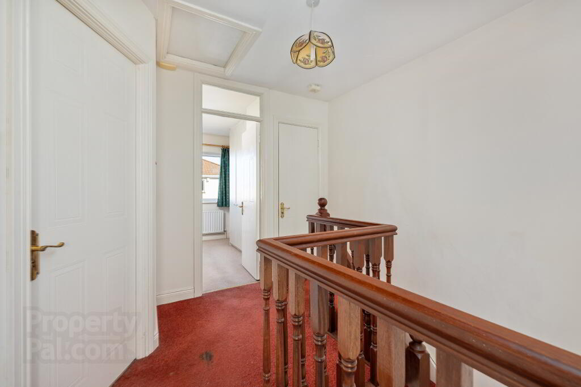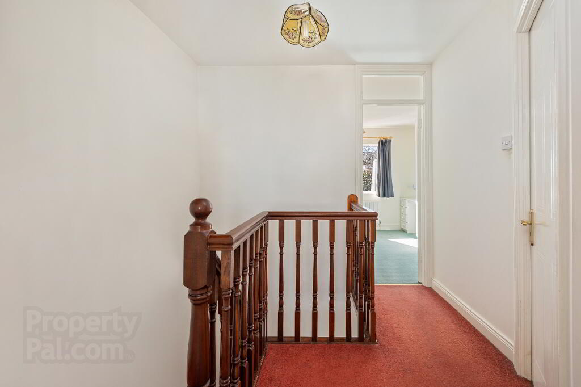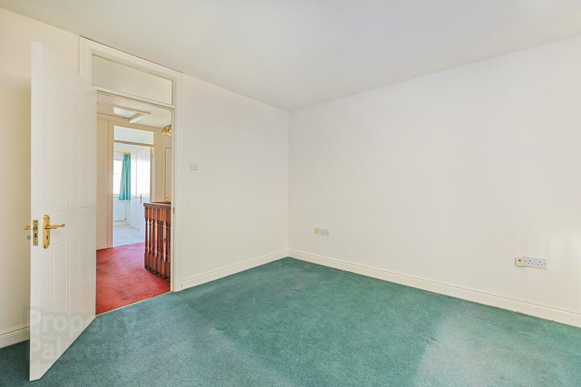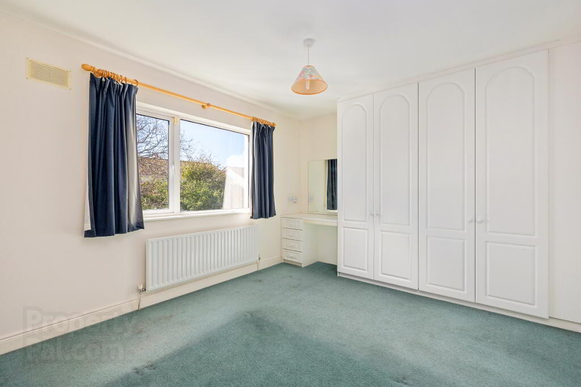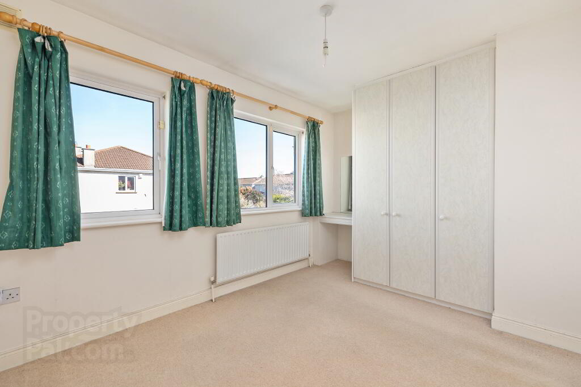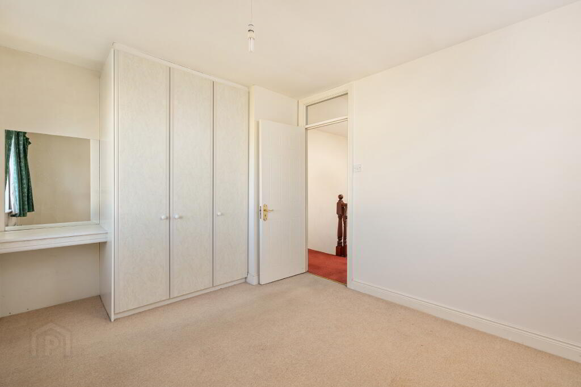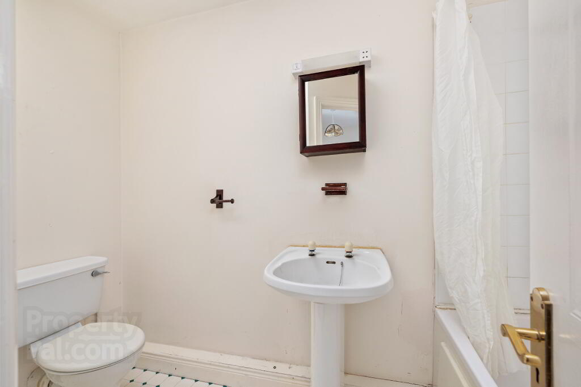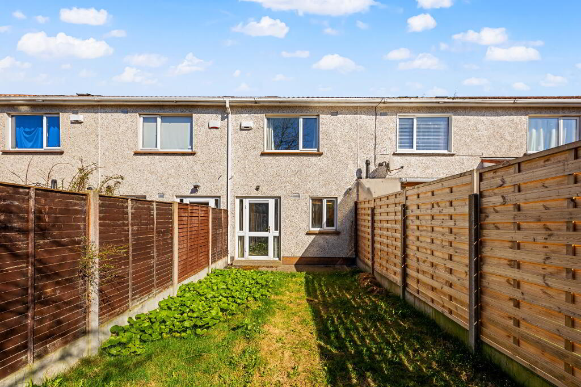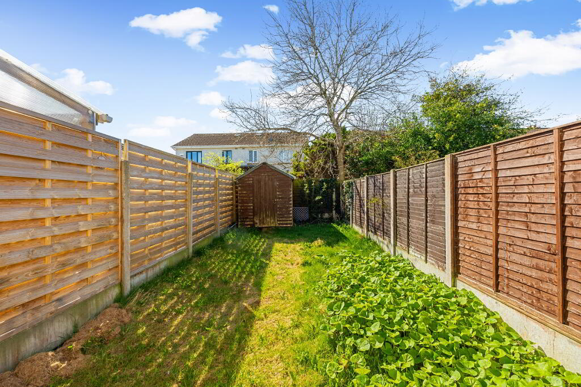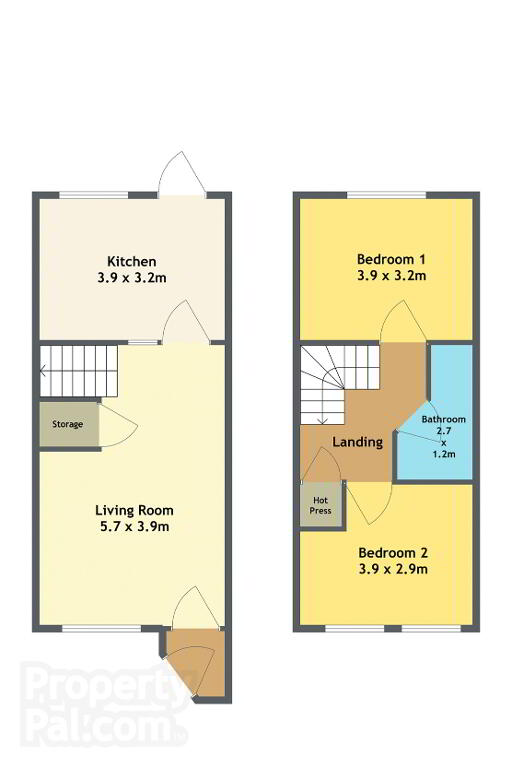
61 Castle Riada Grove Lucan, K78 HH77
2 Bed Mid-terrace House For Sale
SOLD
Print additional images & map (disable to save ink)
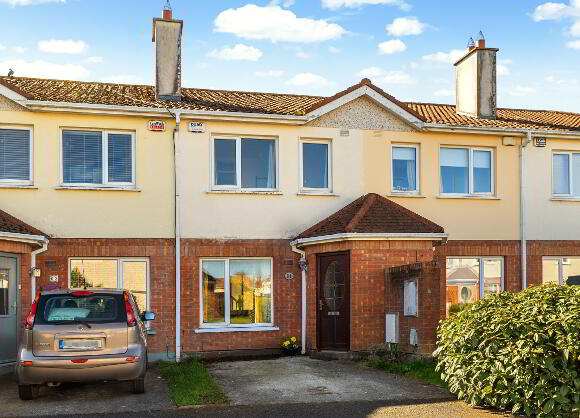
Telephone:
(01) 628 0625View Online:
www.mcdonaldproperty.ie/1005392Key Information
| Address | 61 Castle Riada Grove Lucan, K78 HH77 |
|---|---|
| Style | Mid-terrace House |
| Bedrooms | 2 |
| Receptions | 1 |
| Bathrooms | 1 |
| Heating | Gas |
| Size | 72 m² |
| BER Rating | |
| Status | Sold |
| PSRA License No. | 001877 |
Additional Information
McDonald Property—Lucan’s longest established Auctioneers, Valuers, and Estate Agents—is delighted to present 61 Castle Riada Grove to the market. This charming two-bedroom mid-terrace residence is ideally positioned on a quiet cul-de-sac within a family-friendly neighbourhood, offering both comfort and convenience close to a range of local amenities.
Upon entry, a porch leads into a bright and spacious reception room. This inviting living area features under-stairs storage and a fireplace that creates a cosy focal point. To the rear of the property lies a light-filled kitchen and dining area, benefiting from a sunny southerly aspect and direct access to a private rear garden, which is neatly laid out in lawn—perfect for outdoor enjoyment.
Upstairs, the home comprises two generously proportioned bedrooms, both complete with built-in wardrobes to maximise storage. A sizeable landing provides additional storage space, while the accommodation is completed by a well-appointed bathroom featuring a bathtub and overhead shower.
Externally, the front of the property features a poured concrete driveway, providing convenient off-street parking.
Situated at the end of a peaceful cul-de-sac, this home enjoys excellent proximity to local schools, shops, and sporting facilities, as well as the soon-to-open Aura Swimming Pool and Gym, and the popular Griffeen Valley Park Playground. Public transport is readily accessible, with a bus stop just 450 metres from the property, serviced by the C1, C2, L54, and W4 routes.
The location also offers superb connectivity to the N4, N7, and M50 road networks, as well as easy access to Lucan Village and Kishogue Railway Station.
Features:
South facing rear garden.
No onward chain.
No rental cap.
Cul-de-sac location.
Gas fired central heating.
Double glazed windows.
Garden shed.
Security alarm system.
Measurements provided are approximate and intended for guidance. Descriptions, photographs and floor plans are provided for illustrative and guidance purposes. Errors, omissions, inaccuracies, or mis-descriptions in these materials do not entitle any party to claims, actions, or compensation against McDonald Property or the vendor. Prospective buyers or interested parties are responsible for conducting their own due diligence, inspections, or other inquiries to verify the accuracy of the information provided. McDonald Property have not tested any appliances, apparatus, fixtures, fittings, or services. Prospective buyers or interested parties must undertake their own investigation into the working order of these items.
BER details
BER Rating:
BER No.: 118311406
Energy Performance Indicator: Not provided
-
McDonald Property

(01) 628 0625

